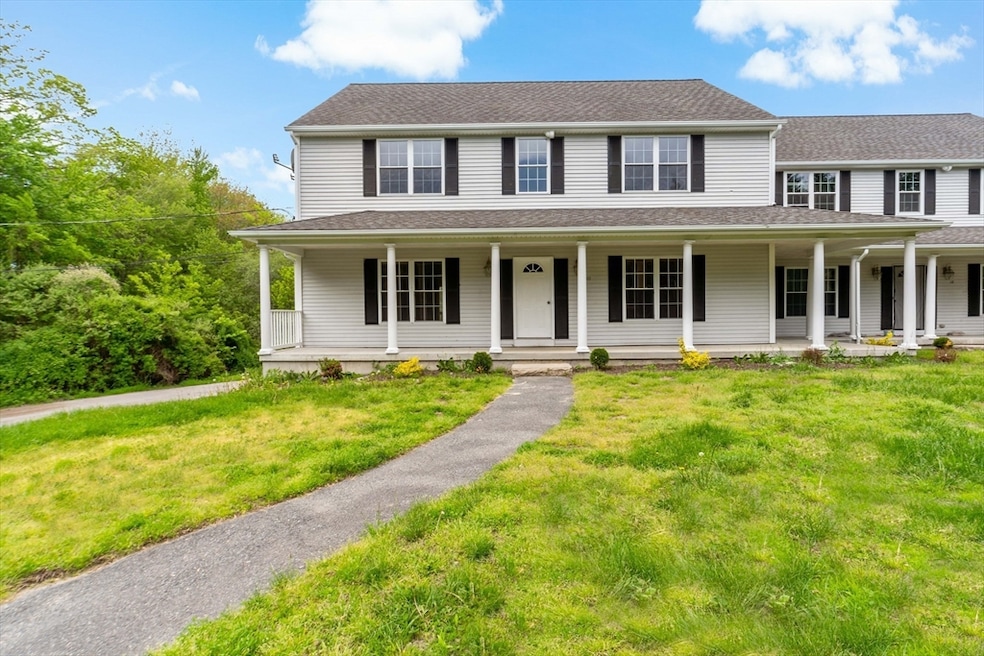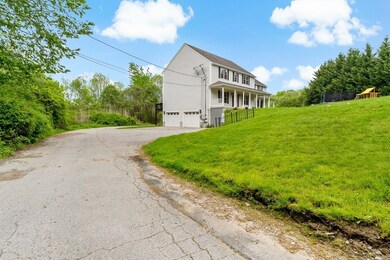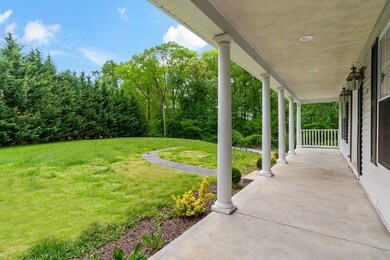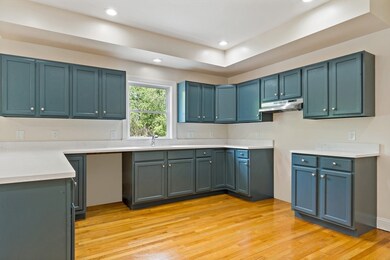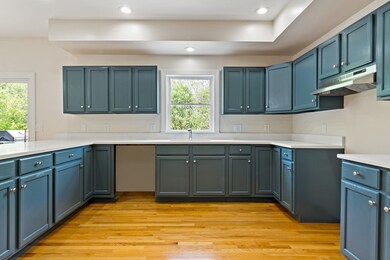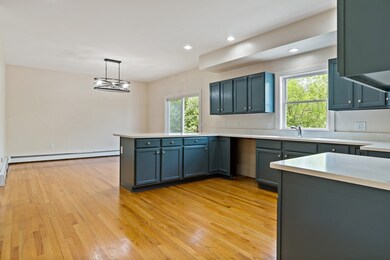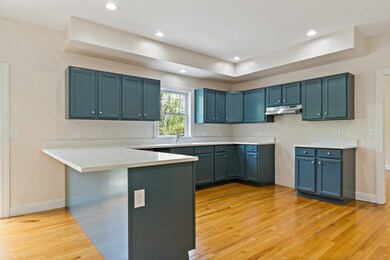
20 Miller St Rehoboth, MA 02769
Estimated payment $3,399/month
Highlights
- Colonial Architecture
- Wooded Lot
- 1 Fireplace
- Deck
- Wood Flooring
- No HOA
About This Home
Set back from the road on over 2.5 wooded acres, this charming condo/townhouse offers privacy and space. Highlights include a two-car garage underneath, a welcoming farmer’s porch, and a brand-new deck. Inside, hardwood floors run throughout, with an updated granite kitchen that opens to a dining area and a flexible room perfect for formal dining or a home office. The spacious living room features a cozy propane fireplace. Upstairs offers three hardwood bedrooms, including a primary suite with two walk-in closets and a private bath. A second-floor laundry hookup and walkout basement offer added convenience and room to grow.
Home Details
Home Type
- Single Family
Est. Annual Taxes
- $5,000
Year Built
- Built in 2002
Lot Details
- 2.53 Acre Lot
- Wooded Lot
Parking
- 2 Car Attached Garage
- Tuck Under Parking
- Driveway
- Open Parking
Home Design
- Colonial Architecture
- Frame Construction
- Shingle Roof
- Concrete Perimeter Foundation
Interior Spaces
- 2,240 Sq Ft Home
- 1 Fireplace
- Insulated Windows
- Wood Flooring
- Basement Fills Entire Space Under The House
- Washer and Electric Dryer Hookup
Bedrooms and Bathrooms
- 3 Bedrooms
Outdoor Features
- Deck
- Porch
Schools
- Palmer River Elementary School
- Beckwith Middle School
- Dightonrehoboth High School
Utilities
- No Cooling
- 2 Heating Zones
- Baseboard Heating
- 200+ Amp Service
- Private Water Source
- Water Heater
- Private Sewer
Community Details
- No Home Owners Association
Listing and Financial Details
- Tax Block 0013B
Map
Home Values in the Area
Average Home Value in this Area
Property History
| Date | Event | Price | Change | Sq Ft Price |
|---|---|---|---|---|
| 05/20/2025 05/20/25 | For Sale | $539,900 | -- | $241 / Sq Ft |
Similar Homes in Rehoboth, MA
Source: MLS Property Information Network (MLS PIN)
MLS Number: 73377804
- 210 County St Unit 3
- 75 County St Unit 4
- 75 County St Unit 3
- 75 County St Unit 2
- 201 Forsythe Cir Unit 215
- 1279 Wampanoag Trail
- 260 Boyd Ave
- 12 Buckthorne Ave
- 24 Apulia St
- 22 Mayfield Rd
- 125 Village Green N
- 42 Hobson Ave Unit 2
- 46 N Hull St Unit 1
- 20 Newman Ave Unit 1-1112
- 20 Newman Ave Unit 11-11313
- 20 Newman Ave Unit 11-11411
- 3040-3048 Pawtucket Ave
- 63 N Broadway
- 128 Martin St Unit second
- 900 Broadway Unit 1F
