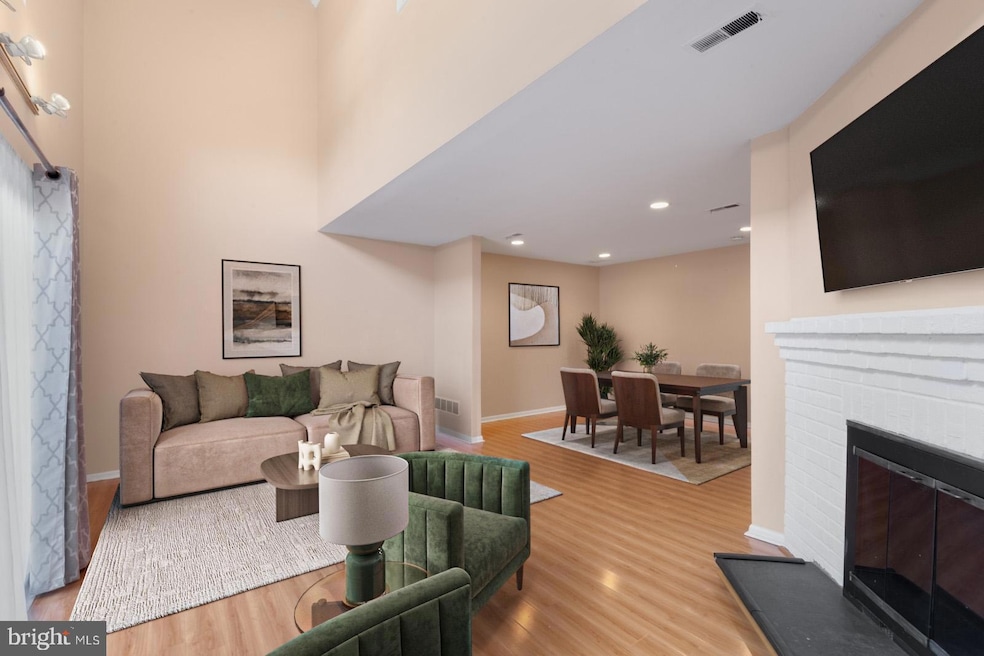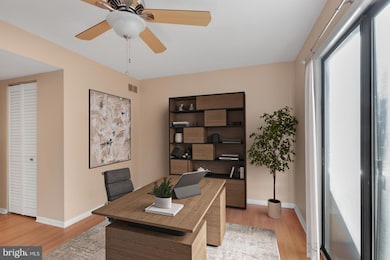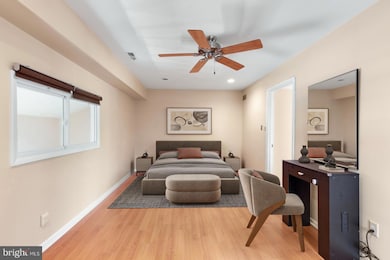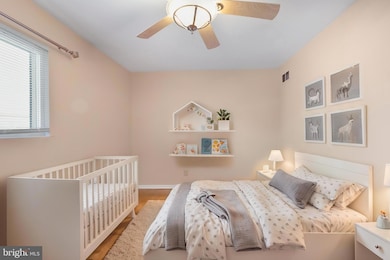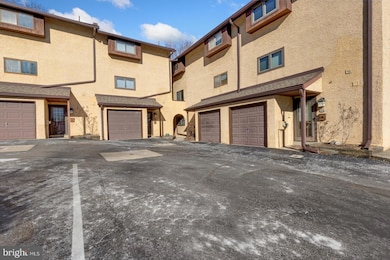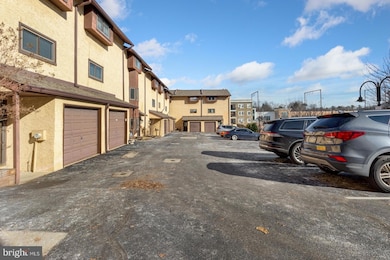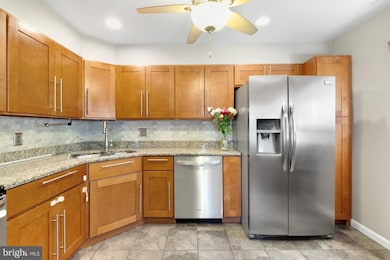
20 Montgomery Ave Unit K Bala Cynwyd, PA 19004
Bala Cynwyd NeighborhoodEstimated payment $3,165/month
Highlights
- Two Story Ceilings
- 3-minute walk to Cynwyd
- Bonus Room
- Cynwyd School Rated A+
- Traditional Architecture
- 4-minute walk to Cynwyd Station Park
About This Home
Welcome to 20 Montgomery Ave #K! This is a 3 bedroom / 2.5 bathroom single family home with 1 off-street parking spot. Nest thermostat, vaulted ceilings, fireplace, in-unit laundry, and beautiful finishes throughout. Enter into a small entry area with a modern powder room and pantry. Your luxurious kitchen welcomes you with tile flooring, granite countertops, tile backsplash, and a ceiling fan. You'll love the storage space in your shaker cabinets and the stainless steel appliances including a dishwasher, microwave, electric stovetop / oven combo, and a French door refrigerator with water and ice dispenser. Head down the hall to a large dining area which is open to the living room. Hardwood flooring and recessed lighting stretch the open floor plan, and the living room is elevated by beautiful vaulted ceilings and a fireplace. Sliding glass doors lead to your private back patio as well as a common outdoor space. Continue to the 2nd Floor to view your laundry room and an office/den with a small balcony. The 1st full bathroom is off the hallway showcasing white tiling, a vanity, and a lovely 3/4 shower stall. Behind this bathroom is your 1st bedroom which is spacious and bright with a ceiling fan for added comfort. The 3rd Floor offers 2 more bedrooms and another full bathroom boasting a medicine cabinet and a fully tiled bathtub with 2 showerheads. There's a closet by the top of the stairs and a walk-in closet off the hall for additional storage space. Nestled in a small development, this wonderful home offers the perfect blend of convenience and comfort with a Nest thermostat and 1 uncovered off-parking spot included. Located in Bala Cynwyd and surrounded by tons of great public outdoor areas. Close proximity to the SEPTA Regional Rail Line for a quick & easy commute into Philadelphia. You'll be near the Barnes Arboretum, Saint Joseph's University, Merion Botanical Park, and Bala Golf Club. Enjoy fantastic restaurants and cafes along the Main Line including Hymie's, Citron & Rose Tavern, Saffron Indian Kitchen, Murray's Deli, Zagafen, Tony Roni's Pizza, and more!
Townhouse Details
Home Type
- Townhome
Est. Annual Taxes
- $4,730
Year Built
- Built in 1980
Lot Details
- Wood Fence
- Level Lot
- Property is in very good condition
HOA Fees
- $384 Monthly HOA Fees
Home Design
- Traditional Architecture
- Permanent Foundation
- Shingle Roof
- Stucco
Interior Spaces
- 1,820 Sq Ft Home
- Property has 3 Levels
- Two Story Ceilings
- Ceiling Fan
- Recessed Lighting
- Wood Burning Fireplace
- Brick Fireplace
- Double Pane Windows
- Replacement Windows
- Window Screens
- Sliding Doors
- Combination Dining and Living Room
- Bonus Room
Kitchen
- Electric Oven or Range
- Self-Cleaning Oven
- Built-In Microwave
- ENERGY STAR Qualified Freezer
- ENERGY STAR Qualified Refrigerator
- Freezer
- Ice Maker
- ENERGY STAR Qualified Dishwasher
- Stainless Steel Appliances
- Disposal
Flooring
- Carpet
- Laminate
- Ceramic Tile
Bedrooms and Bathrooms
- 3 Bedrooms
- En-Suite Primary Bedroom
- Bathtub with Shower
- Walk-in Shower
Laundry
- Laundry on upper level
- Electric Front Loading Dryer
- ENERGY STAR Qualified Washer
Parking
- On-Street Parking
- Parking Lot
- Off-Street Parking
- 1 Assigned Parking Space
Accessible Home Design
- More Than Two Accessible Exits
- Level Entry For Accessibility
Eco-Friendly Details
- Energy-Efficient Windows
Outdoor Features
- Balcony
- Patio
Schools
- Lower Merion High School
Utilities
- Forced Air Heating and Cooling System
- Heat Pump System
- Back Up Electric Heat Pump System
- Vented Exhaust Fan
- Electric Baseboard Heater
- Programmable Thermostat
- 200+ Amp Service
- High-Efficiency Water Heater
Listing and Financial Details
- Tax Lot 452
- Assessor Parcel Number 40-00-38188-553
Community Details
Overview
- $768 Capital Contribution Fee
- Association fees include common area maintenance, exterior building maintenance, lawn care front, lawn care rear, lawn care side, lawn maintenance, management, reserve funds, snow removal, trash
- Montgomery Mews HOA
- Bala Subdivision
Amenities
- Picnic Area
Pet Policy
- Limit on the number of pets
- Pet Size Limit
Map
Home Values in the Area
Average Home Value in this Area
Tax History
| Year | Tax Paid | Tax Assessment Tax Assessment Total Assessment is a certain percentage of the fair market value that is determined by local assessors to be the total taxable value of land and additions on the property. | Land | Improvement |
|---|---|---|---|---|
| 2024 | $5,371 | $128,590 | $33,300 | $95,290 |
| 2023 | $5,147 | $128,590 | $33,300 | $95,290 |
| 2022 | $5,051 | $128,590 | $33,300 | $95,290 |
| 2021 | $4,936 | $128,590 | $33,300 | $95,290 |
| 2020 | $4,815 | $128,590 | $33,300 | $95,290 |
| 2019 | $4,730 | $128,590 | $33,300 | $95,290 |
| 2018 | $4,731 | $128,590 | $33,300 | $95,290 |
| 2017 | $4,557 | $128,590 | $33,300 | $95,290 |
| 2016 | $4,507 | $128,590 | $33,300 | $95,290 |
| 2015 | $4,202 | $128,590 | $33,300 | $95,290 |
| 2014 | $4,202 | $128,590 | $33,300 | $95,290 |
Property History
| Date | Event | Price | Change | Sq Ft Price |
|---|---|---|---|---|
| 06/20/2025 06/20/25 | Price Changed | $449,900 | -5.3% | $247 / Sq Ft |
| 05/16/2025 05/16/25 | For Sale | $474,900 | 0.0% | $261 / Sq Ft |
| 03/01/2023 03/01/23 | Rented | $3,000 | 0.0% | -- |
| 02/24/2023 02/24/23 | Under Contract | -- | -- | -- |
| 02/06/2023 02/06/23 | Price Changed | $3,000 | -6.3% | $2 / Sq Ft |
| 01/19/2023 01/19/23 | Price Changed | $3,200 | -2.9% | $2 / Sq Ft |
| 01/09/2023 01/09/23 | Price Changed | $3,295 | -5.9% | $2 / Sq Ft |
| 12/30/2022 12/30/22 | For Rent | $3,500 | 0.0% | -- |
| 03/27/2019 03/27/19 | Sold | $325,000 | -7.1% | $179 / Sq Ft |
| 02/18/2019 02/18/19 | Pending | -- | -- | -- |
| 12/12/2018 12/12/18 | For Sale | $349,900 | -- | $192 / Sq Ft |
Purchase History
| Date | Type | Sale Price | Title Company |
|---|---|---|---|
| Deed | $325,000 | None Available | |
| Deed | $290,000 | None Available | |
| Deed | $151,000 | -- |
Mortgage History
| Date | Status | Loan Amount | Loan Type |
|---|---|---|---|
| Open | $282,950 | New Conventional | |
| Closed | $276,250 | New Conventional | |
| Previous Owner | $92,500 | Credit Line Revolving | |
| Previous Owner | $135,000 | New Conventional | |
| Previous Owner | $75,000 | Credit Line Revolving |
Similar Homes in the area
Source: Bright MLS
MLS Number: PAMC2138734
APN: 40-00-38188-553
- 6 Concord Cir
- 314 Cynwyd Rd
- 101 Montgomery Ave Unit A-5
- 104 Llanfair Rd
- 44 Union Ave
- 6 Balwyn Place
- 354 Trevor Ln
- 24 Llanberris Rd
- 20 Conshohocken State Rd Unit 504
- 20 Conshohocken State Rd
- 20 Conshohocken State Rd Unit 611
- 20 Conshohocken State Rd Unit 503
- 425 Tregaron Rd
- 162 Union Ave
- 401 Levering Mill Rd
- 142 Edgehill Rd
- 138 Rolling Rd
- 50 Belmont Ave Unit 1016/1116
- 50 Belmont Ave Unit 1010
- 50 Belmont Ave Unit 107
- 9 Montgomery Ave
- 10 Montgomery Ave
- 15 Montgomery Ave
- 1 Montgomery Ave
- 101 Summit Ln
- 118 Montgomery Ave
- 10 Union Ave
- 101 Conshohocken State Rd
- 123 Edgehill Rd
- 101 W City Ave
- 20 Saint Asaphs Rd
- 40 Old Lancaster Rd Unit 311
- 4920-4950 City Ave
- 25 Old Lancaster Rd
- 1 Oakland Terrace
- 4700 City Ave
- 207 Edgehill Rd
- 2431 N 50th St
- 2805 N 47th St
- 2632 Lenape Rd
