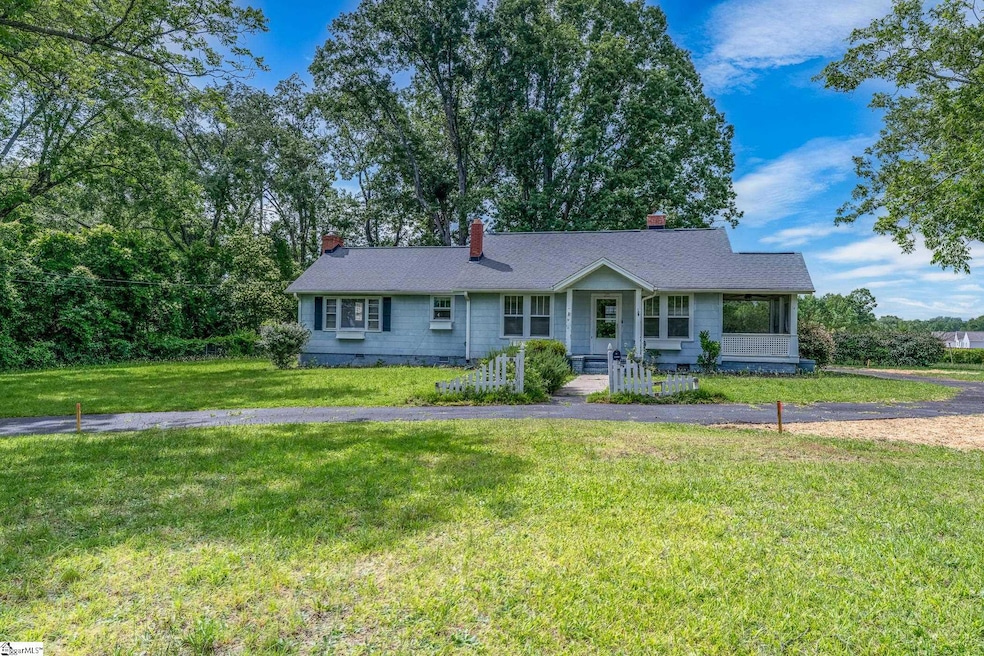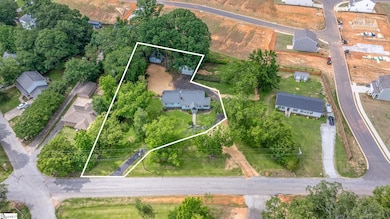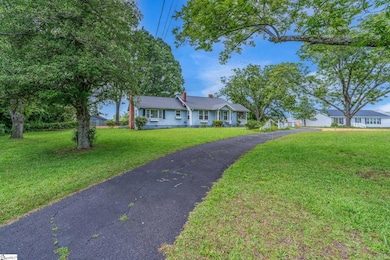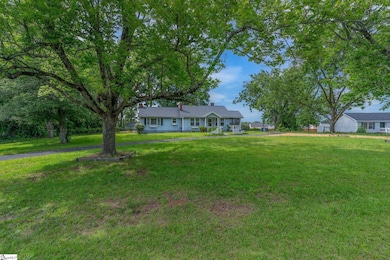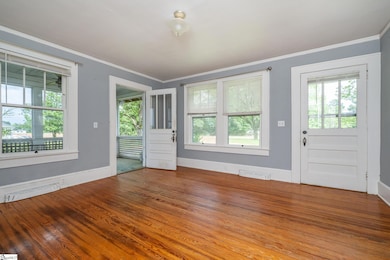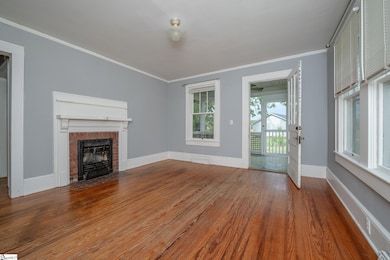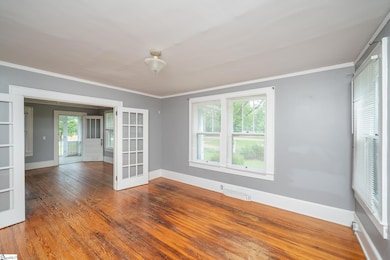
20 N Davis Dr Greenville, SC 29611
Estimated payment $1,424/month
Highlights
- Hot Property
- Ranch Style House
- 2 Fireplaces
- Wood Burning Stove
- Wood Flooring
- Great Room
About This Home
Enjoy a country setting that's still in town! Set on over half an acre level lot with a canopy of trees and a circular drive, 20 N Davis Dr is a charming single level home that's move-in ready! Less than fifteen minutes to thriving downtown Greenville or quaint Travelers Rest, this would be ideal as an investment property or for a family looking to live here while you make it your own. The front Living Room greets you with original hardwoods and crystal doorknobs, crown molding, and a masonry woodstove. The Dining Room is adjacent and showcases double French doors. In the Kitchen, you will appreciate the updated glass-front cabinetry and appliance package. Just beond is a huge Family Room with a painted brick gas log fireplace and built-ins. Both Bedrooms have wood floors and wardrobe storage, and they share the tiled Hall Bath with an upgraded vanity and tub/ shower. The dedicated Laundry Room comes equipped with a washer and dryer! Outdoors, you have plenty of room for playing, planting, or planning a fire pit or koi pond. There are two workshops with electricity - one that has a double bay you can drive up to! Secure this property now before the opportunity is gone! Ask Listing Agent about special financing available!
Home Details
Home Type
- Single Family
Est. Annual Taxes
- $1,477
Year Built
- Built in 1965
Lot Details
- 0.58 Acre Lot
- Level Lot
- Few Trees
Home Design
- Ranch Style House
- Architectural Shingle Roof
- Asbestos Shingle Roof
Interior Spaces
- 1,400-1,599 Sq Ft Home
- Smooth Ceilings
- Ceiling Fan
- 2 Fireplaces
- Wood Burning Stove
- Gas Log Fireplace
- Great Room
- Living Room
- Dining Room
- Screened Porch
- Crawl Space
- Storage In Attic
- Fire and Smoke Detector
Kitchen
- Free-Standing Gas Range
- Dishwasher
- Laminate Countertops
Flooring
- Wood
- Laminate
- Ceramic Tile
Bedrooms and Bathrooms
- 2 Main Level Bedrooms
- 1 Full Bathroom
Laundry
- Laundry Room
- Laundry on main level
- Dryer
- Washer
Parking
- 2 Car Detached Garage
- Driveway
Outdoor Features
- Outbuilding
Schools
- Armstrong Elementary School
- Berea Middle School
- Berea High School
Utilities
- Central Air
- Heat Pump System
- Electric Water Heater
- Septic Tank
Listing and Financial Details
- Tax Lot Lot A
- Assessor Parcel Number B003020201400
Map
Home Values in the Area
Average Home Value in this Area
Tax History
| Year | Tax Paid | Tax Assessment Tax Assessment Total Assessment is a certain percentage of the fair market value that is determined by local assessors to be the total taxable value of land and additions on the property. | Land | Improvement |
|---|---|---|---|---|
| 2024 | $1,477 | $5,710 | $1,410 | $4,300 |
| 2023 | $1,477 | $5,710 | $1,410 | $4,300 |
| 2022 | $1,402 | $5,710 | $1,410 | $4,300 |
| 2021 | $1,378 | $5,710 | $1,410 | $4,300 |
| 2020 | $1,371 | $4,970 | $1,230 | $3,740 |
| 2019 | $1,357 | $4,970 | $1,230 | $3,740 |
| 2018 | $1,280 | $4,970 | $1,230 | $3,740 |
| 2017 | $1,282 | $4,970 | $1,230 | $3,740 |
| 2016 | $1,233 | $124,310 | $30,750 | $93,560 |
| 2015 | $670 | $108,490 | $38,950 | $69,540 |
| 2014 | $687 | $114,617 | $41,441 | $73,176 |
Property History
| Date | Event | Price | Change | Sq Ft Price |
|---|---|---|---|---|
| 06/26/2025 06/26/25 | For Sale | $235,000 | +9.3% | $168 / Sq Ft |
| 05/19/2025 05/19/25 | Sold | $215,000 | -7.7% | $154 / Sq Ft |
| 04/06/2025 04/06/25 | Pending | -- | -- | -- |
| 04/05/2025 04/05/25 | For Sale | $233,000 | -- | $166 / Sq Ft |
Purchase History
| Date | Type | Sale Price | Title Company |
|---|---|---|---|
| Deed | $215,000 | None Listed On Document | |
| Deed | $215,000 | None Listed On Document | |
| Deed | $126,000 | -- | |
| Deed | -- | None Available | |
| Deed | $75,000 | None Available | |
| Deed | -- | -- | |
| Deed | -- | -- |
Mortgage History
| Date | Status | Loan Amount | Loan Type |
|---|---|---|---|
| Open | $213,799 | New Conventional | |
| Closed | $213,799 | New Conventional | |
| Previous Owner | $100,800 | Adjustable Rate Mortgage/ARM | |
| Previous Owner | $105,200 | New Conventional | |
| Previous Owner | $107,855 | FHA | |
| Previous Owner | $92,838 | Credit Line Revolving | |
| Previous Owner | $10,000 | Stand Alone Second | |
| Previous Owner | $83,844 | Unknown | |
| Previous Owner | $147,588 | Future Advance Clause Open End Mortgage |
About the Listing Agent
Kendall's Other Listings
Source: Greater Greenville Association of REALTORS®
MLS Number: 1561547
APN: B003.02-02-014.00
- 6800 White Horse Rd
- 6526 White Horse Rd
- 1505 E Saluda Lake Rd
- 200 Eunice Dr
- 10 Frazier Rd
- 106 Lily St Unit A
- 604 Harebell Way
- 429 Hazelcote Rd
- 193 Marbella Cir
- 1201 Cedar Lane Rd
- 410 Sulphur Springs Rd
- 300 Sulphur Springs Rd
- 201 Smythe St
- 106 Verdant Leaf Way
- 104 Verdant Leaf Way
- 3902 Old Buncombe Rd
- 1 E Main St
- 25 Draper St
- 1121 Tsali Cir
- 1000 Water Tower Cir
