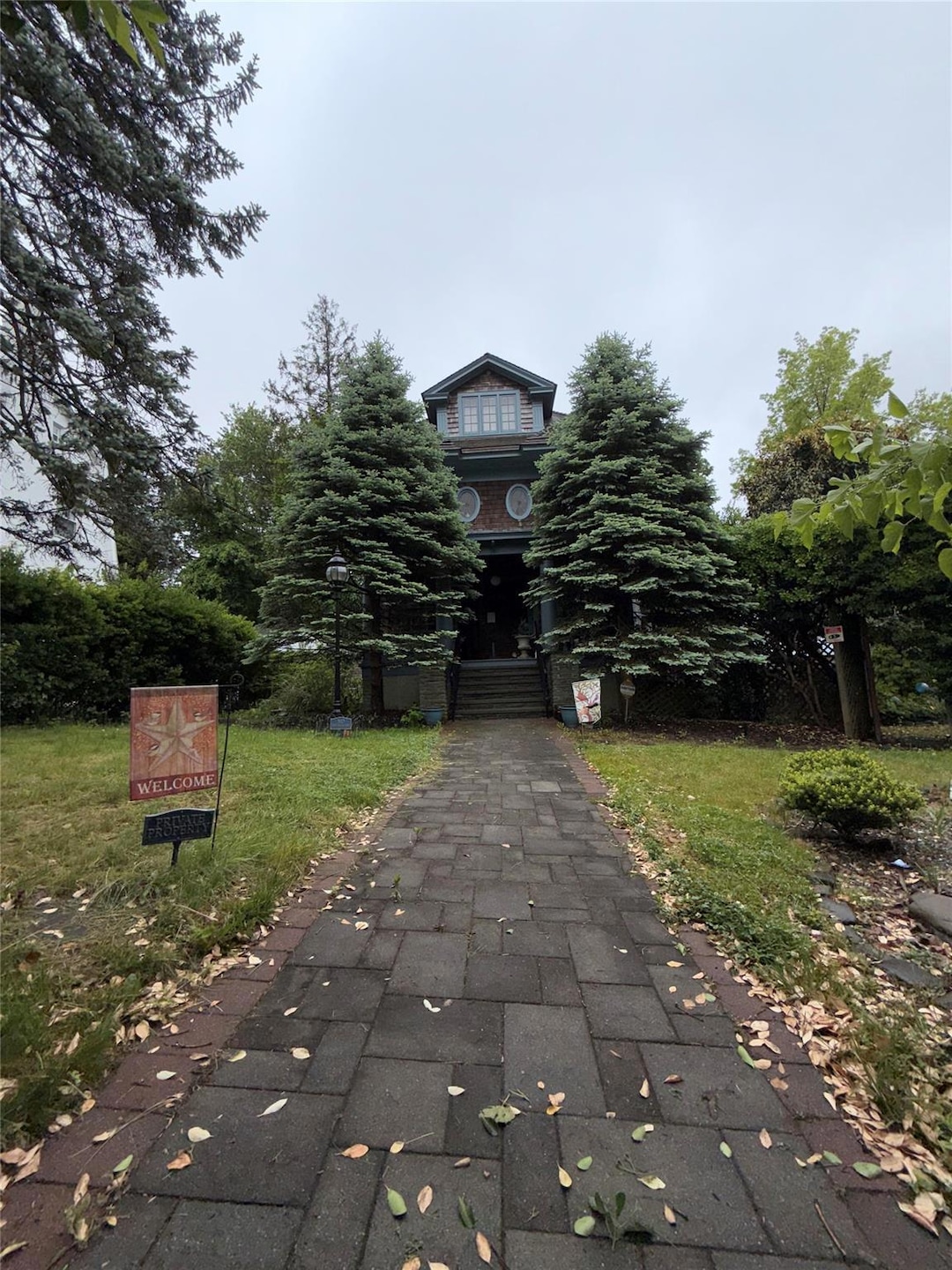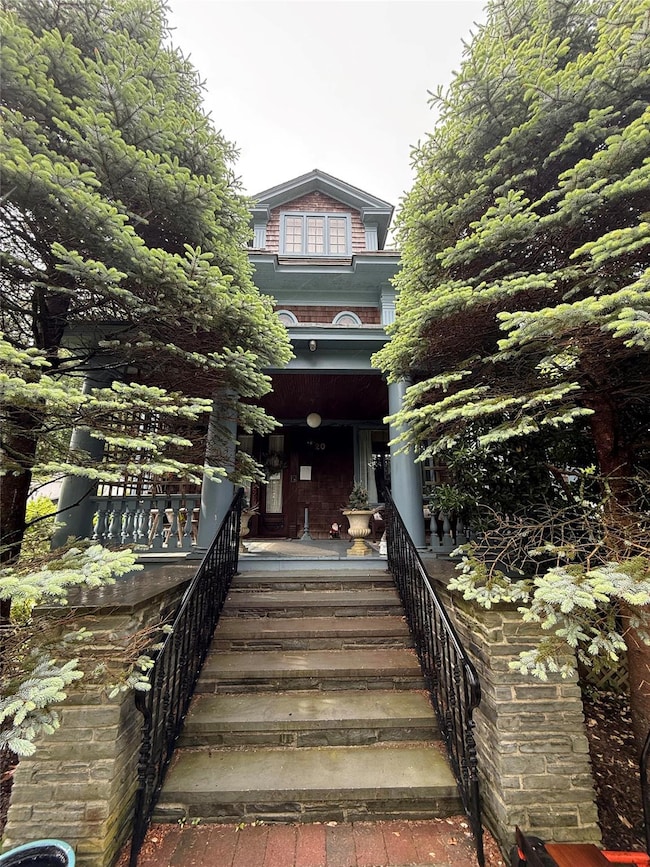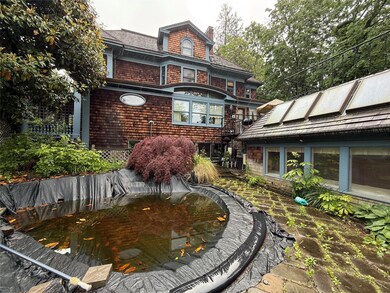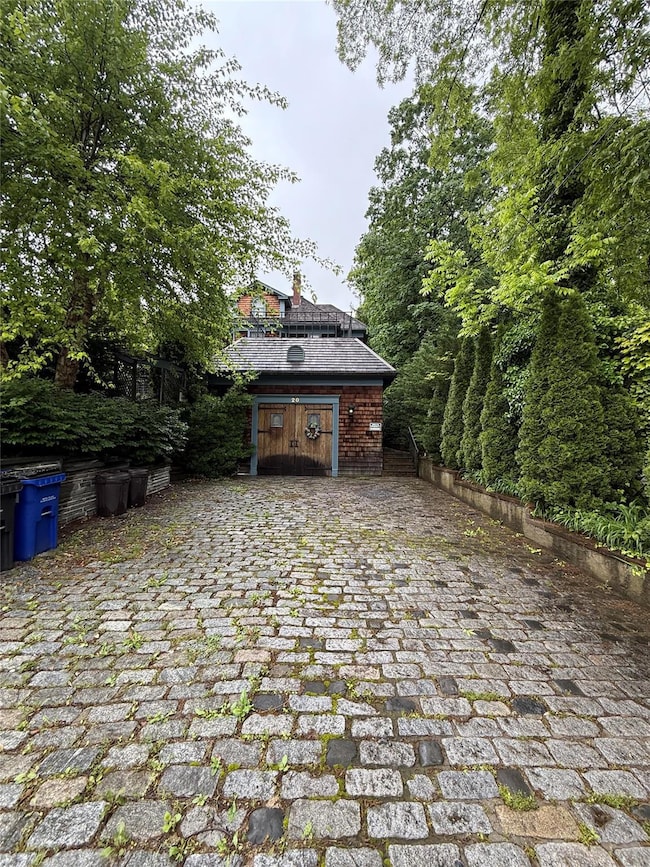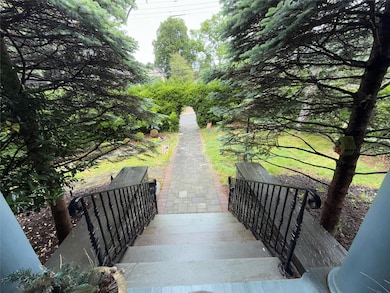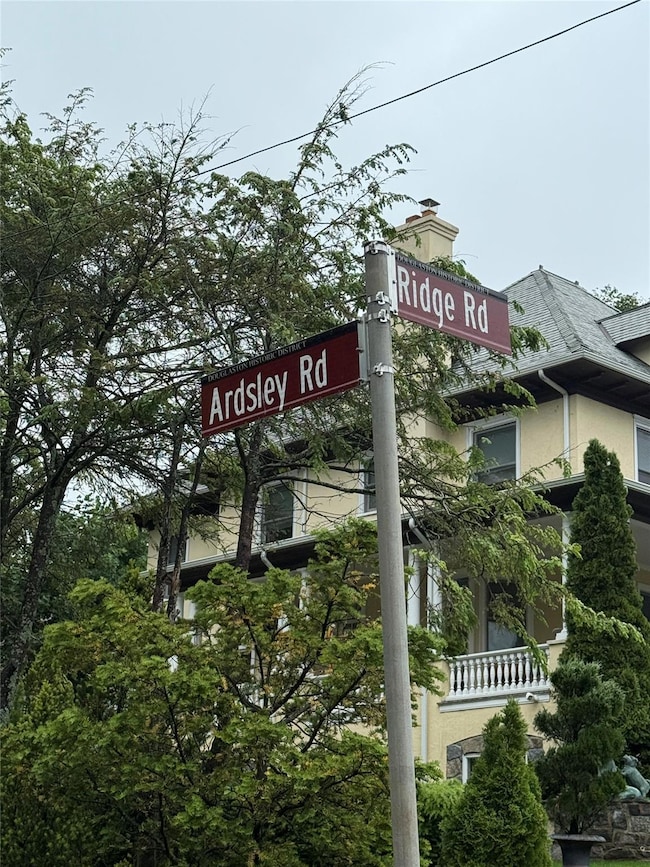
20 Ridge Rd Little Neck, NY 11363
Douglas Manor NeighborhoodEstimated payment $13,903/month
Highlights
- Property has ocean access
- Cathedral Ceiling
- Main Floor Bedroom
- P.S. 098 The Douglaston School Rated A
- Wood Flooring
- Marble Countertops
About This Home
Discover artistry and elegance in this stunning Queen Anne Victorian home, perfectly situated within a historic waterfront community. Offering breathtaking water views and lush English Gardens, this one-of-a-kind residence features custom leaded, etched, and stained glass windows crafted by a renowned artist, adding a touch of unique beauty to every room.
Built over four levels, the home showcases authentic Victorian charm with exquisite hardwood floors, doors, and moldings throughout. Boasting five bedrooms, three full baths, and two half-baths, it seamlessly combines timeless elegance with modern conveniences. Modern amenities include a six-zone heating system, central air conditioning, and a luxurious master bath with a Roman Jacuzzi tub, sauna, and water closet with a bidet.
For the creative soul, the basement has been transformed into a three-room artist’s studio and office, while the sky-lit garage serves as a mini gallery and additional workspace—easily convertible back into a family room and a two-car garage if desired.
Nestled in a prestigious waterfront community, this exceptional home offers access to private docks, swimming floats, and a vibrant array of summer activities—from concerts to sailing lessons. Enjoy exclusive amenities such as a private beach, lush common grounds with a ball field and playground, a yacht squadron with mooring facilities for boats of all sizes, tennis courts, a pool, and a social club.
Don’t miss this rare opportunity to own a home where beauty and functionality meet in a historic setting—an ideal retreat for those seeking a luxurious, artistic, and vibrant waterfront lifestyle.
Listing Agent
Concrete Jungle NYC Realty Brokerage Phone: 347-242-0937 License #40SA0928369 Listed on: 05/29/2025
Co-Listing Agent
Concrete Jungle NYC Realty Brokerage Phone: 347-242-0937 License #10301222569
Home Details
Home Type
- Single Family
Est. Annual Taxes
- $14,406
Year Built
- Built in 1920
Lot Details
- 3,999 Sq Ft Lot
Parking
- 3 Car Garage
- 2 Carport Spaces
Home Design
- Victorian Architecture
- Cedar
Interior Spaces
- 5,800 Sq Ft Home
- Elevator
- Wet Bar
- Built-In Features
- Dry Bar
- Beamed Ceilings
- Cathedral Ceiling
- Chandelier
- Entrance Foyer
- Formal Dining Room
- Storage
- Dryer
- Wood Flooring
- Finished Basement
- Basement Fills Entire Space Under The House
Kitchen
- Eat-In Kitchen
- Breakfast Bar
- Cooktop<<rangeHoodToken>>
- Dishwasher
- Marble Countertops
Bedrooms and Bathrooms
- 5 Bedrooms
- Main Floor Bedroom
- Walk-In Closet
- Bidet
Outdoor Features
- Property has ocean access
- Beach Access
- Canal Access
Schools
- Ps 46 Alley Pond Elementary School
- Middle School 158 Marie Curie
- Bayside High School
Utilities
- Central Air
- Heating System Uses Natural Gas
- Cesspool
Listing and Financial Details
- Assessor Parcel Number 08062-0022
Map
Home Values in the Area
Average Home Value in this Area
Tax History
| Year | Tax Paid | Tax Assessment Tax Assessment Total Assessment is a certain percentage of the fair market value that is determined by local assessors to be the total taxable value of land and additions on the property. | Land | Improvement |
|---|---|---|---|---|
| 2025 | $14,406 | $73,426 | $18,669 | $54,757 |
| 2024 | $14,406 | $71,724 | $19,619 | $52,105 |
| 2023 | $13,594 | $67,684 | $16,048 | $51,636 |
| 2022 | $12,020 | $103,620 | $23,387 | $80,233 |
| 2021 | $12,959 | $97,907 | $23,387 | $74,520 |
| 2020 | $13,025 | $95,760 | $23,040 | $72,720 |
| 2019 | $12,503 | $82,020 | $23,040 | $58,980 |
| 2018 | $11,498 | $56,403 | $16,751 | $39,652 |
| 2017 | $10,913 | $53,535 | $14,051 | $39,484 |
| 2016 | $10,201 | $53,535 | $14,051 | $39,484 |
| 2015 | $6,066 | $50,808 | $15,507 | $35,301 |
| 2014 | $6,066 | $49,627 | $17,075 | $32,552 |
Property History
| Date | Event | Price | Change | Sq Ft Price |
|---|---|---|---|---|
| 07/10/2025 07/10/25 | Price Changed | $2,299,999 | -4.2% | $397 / Sq Ft |
| 06/22/2025 06/22/25 | Price Changed | $2,399,999 | -4.0% | $414 / Sq Ft |
| 05/29/2025 05/29/25 | For Sale | $2,499,999 | -- | $431 / Sq Ft |
Purchase History
| Date | Type | Sale Price | Title Company |
|---|---|---|---|
| Deed | -- | -- | |
| Deed | -- | -- | |
| Deed | -- | -- | |
| Deed | -- | -- | |
| Deed | $1,950,000 | -- |
Mortgage History
| Date | Status | Loan Amount | Loan Type |
|---|---|---|---|
| Previous Owner | $200,000 | Credit Line Revolving |
Similar Homes in the area
Source: OneKey® MLS
MLS Number: 868784
APN: 08062-0022
- 245 Arleigh Rd
- 26 Cherry St
- 233-25 38th Dr
- 329 Forest Rd
- 28 W 38th St Unit 6E
- 28 W 38th St Unit 2
- 343 Ridge Rd
- 350 Park Ln
- 356 Hollywood Ave
- 24045 Little Neck Rd
- 351 Hollywood Ave
- 39-27 233rd St
- 39-35 233rd St
- 233-12 Bay St
- 39-04 Stuart Ln
- 1 Beverly Rd
- 340 Warwick Ave
- 42-30 Douglaston Pkwy Unit 3-L
- 42-30 Douglaston Pkwy Unit 7H
- 42-30 Douglaston Pkwy Unit 7G
- 28 W 38th St Unit 6E
- 43 - 60 Douglaston Pkwy
- 4414 Douglaston Pkwy
- 4430 Douglaston Pkwy
- 47-07 Overbrook St
- 43-11 220th Place Unit 2
- 255 Great Neck Rd
- 39-14 214th Place Unit 2FL
- 39-14 214th Place Unit 1FL
- 100 Cuttermill Rd Unit 4F
- 171 Great Neck Rd Unit 1E
- 43-20 214th Place Unit 4-F
- 141 Great Neck Rd Unit 3A
- 26 Woodland Place
- 38 Knightsbridge Rd Unit 1K
- 1 Town House Place Unit 3C
- 70 Knightsbridge Rd Unit 2C
- 1 Hillside Ave Unit 3C
- 1 Hillside Ave Unit Ph 4C
- 41-20 210th St Unit 1
