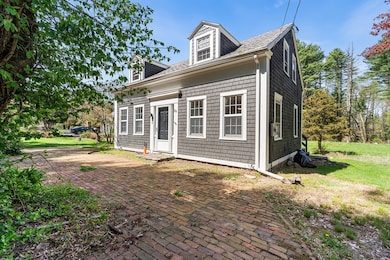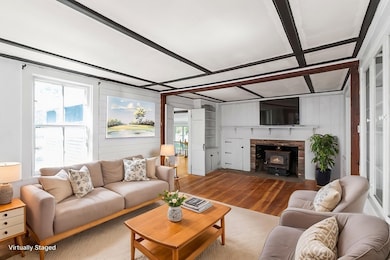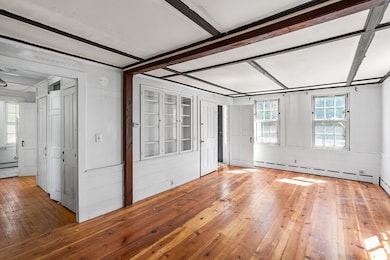
20 School St Rehoboth, MA 02769
Estimated payment $4,411/month
Highlights
- Guest House
- Community Stables
- 3.33 Acre Lot
- Golf Course Community
- Medical Services
- Open Floorplan
About This Home
Welcome to this charming Rehoboth property offering both space and versatility. The main house features a spacious living room with a cozy fireplace and custom built-ins, leading into an open kitchen and dining area. The kitchen is equipped with stainless steel appliances, granite countertops, and generous cabinet space. The light-filled dining room offers access to the deck and includes a unique sitting area with a stone floor. A full bath is located on the main level, with an additional half bath off the dining area. Upstairs, you'll find four bedrooms, including a main bedroom with a private half bath and balcony. The detached guest house includes two bedrooms, a full bath, a kitchenette, and its own deck—perfect for visitors or flexible use. Set on a generous lot, the property offers ample yard space and a peaceful setting, ideal for relaxation or outdoor gatherings. Additional space is available for storage or a workshop, adding even more function to this special home. Sold As-Is.
Listing Agent
Alysandra Nemeth
Redfin Corp. Listed on: 05/02/2025

Home Details
Home Type
- Single Family
Est. Annual Taxes
- $6,601
Year Built
- Built in 1850
Lot Details
- 3.33 Acre Lot
- Near Conservation Area
- Level Lot
Home Design
- Colonial Architecture
- Frame Construction
- Concrete Perimeter Foundation
Interior Spaces
- 2,001 Sq Ft Home
- Open Floorplan
- Vaulted Ceiling
- Ceiling Fan
- Light Fixtures
- Bay Window
- Sliding Doors
- Family Room with Fireplace
- Sitting Room
- Dining Area
- Bonus Room
- Basement Fills Entire Space Under The House
- Attic Access Panel
Kitchen
- Stainless Steel Appliances
- Solid Surface Countertops
Flooring
- Wood
- Ceramic Tile
- Vinyl
Bedrooms and Bathrooms
- 6 Bedrooms
- Primary bedroom located on second floor
- Custom Closet System
- In-Law or Guest Suite
- <<tubWithShowerToken>>
Laundry
- Laundry on main level
- Sink Near Laundry
- Washer and Electric Dryer Hookup
Parking
- 2 Car Parking Spaces
- Driveway
- Open Parking
- Off-Street Parking
Outdoor Features
- Balcony
- Deck
- Outdoor Storage
Additional Homes
- Guest House
Location
- Property is near public transit
- Property is near schools
Schools
- Palmer River Elementary School
- D.L. Beckwith Middle School
- D/R Regional High School
Utilities
- No Cooling
- Heating System Uses Oil
- Pellet Stove burns compressed wood to generate heat
- Baseboard Heating
- 100 Amp Service
- Private Water Source
- Water Heater
- Private Sewer
Listing and Financial Details
- Assessor Parcel Number M:00033 B:00018,4029503
Community Details
Overview
- No Home Owners Association
Amenities
- Medical Services
- Shops
Recreation
- Golf Course Community
- Community Stables
- Jogging Path
Map
Home Values in the Area
Average Home Value in this Area
Property History
| Date | Event | Price | Change | Sq Ft Price |
|---|---|---|---|---|
| 07/01/2025 07/01/25 | Price Changed | $699,000 | -8.0% | $349 / Sq Ft |
| 05/12/2025 05/12/25 | Price Changed | $760,000 | -3.2% | $380 / Sq Ft |
| 05/02/2025 05/02/25 | For Sale | $785,000 | -- | $392 / Sq Ft |
Similar Homes in Rehoboth, MA
Source: MLS Property Information Network (MLS PIN)
MLS Number: 73368699
APN: REHO M:00033 B:00018
- 201 Forsythe Cir Unit 215
- 210 County St Unit 3
- 34 Aubin St
- 75 County St Unit 4
- 75 County St Unit 3
- 75 County St Unit 2
- 1087 Newman Ave
- 20 Newman Ave Unit 1-1112
- 20 Newman Ave Unit 11-11313
- 20 Newman Ave Unit 11-11411
- 63 N Broadway
- 728 Beverage Hill Ave Unit 14
- 728 Beverage Hill Ave Unit 16
- 180 Parkview Dr
- 1279 Wampanoag Trail
- 95 Newport Ave
- 42 Hobson Ave Unit 2
- 10 Dora Dr Unit C
- 260 Boyd Ave
- 24 Apulia St






