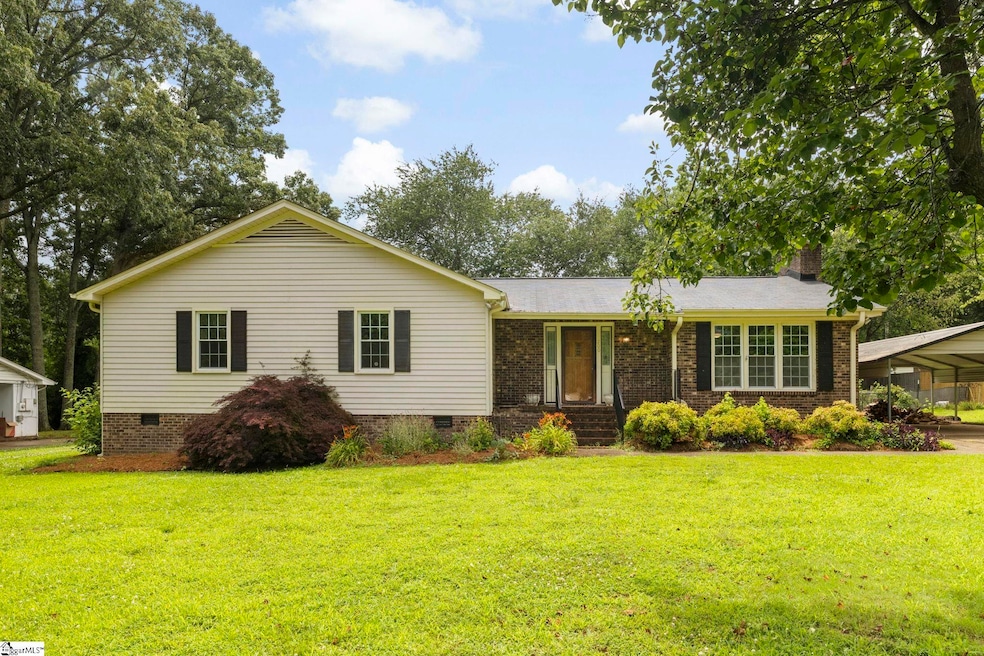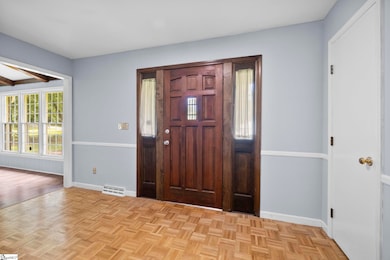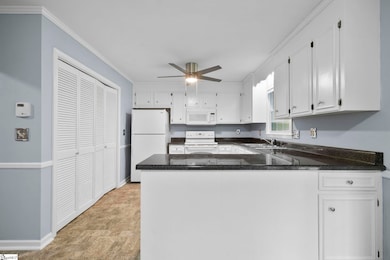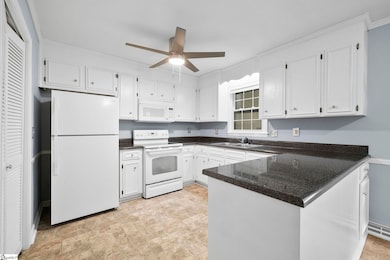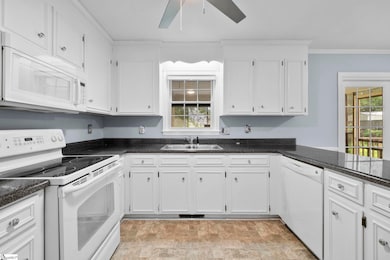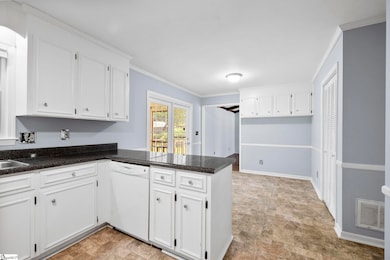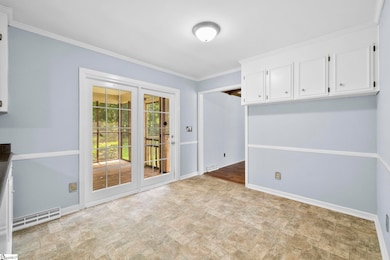
Estimated payment $2,258/month
Highlights
- Popular Property
- Ranch Style House
- Screened Porch
- Brushy Creek Elementary School Rated A
- Great Room
- Fenced Yard
About This Home
Conveniently located off of Brushy Creek Road near the YMCA, this home is in sought-after Riverside High school district. This 3-bedroom, 2-bath home has features you’ll love! From the rocking chair front porch to the screened patio overlooking a fenced backyard, this home invites relaxation and outdoor enjoyment. Inside, the expansive Great Room boasts a vaulted ceiling with exposed beams and a brick hearth gas fireplace. The open kitchen offers ample cabinetry, a pantry, and a convenient adjacent laundry area and pantry! The primary suite features a spacious walk-in closet with double-door access and a tiled walk-in shower, while the additional bedrooms share a double-sink hall bath. There is an outbuilding for additional storage. There is also an exterior ramp on the back of the home making easy access. Updates include a new roof in July 2023, new carpet in all three bedrooms in June 2025, lights in the Dining area and Hallway were replaced in June 2025 and a new stove was installed in May 2025. This home also has new paint in the interior. Be sure to see it today.
Home Details
Home Type
- Single Family
Lot Details
- 0.46 Acre Lot
- Fenced Yard
- Level Lot
- Few Trees
Home Design
- Ranch Style House
- Brick Exterior Construction
- Composition Roof
- Vinyl Siding
Interior Spaces
- 1,400-1,599 Sq Ft Home
- Smooth Ceilings
- Ceiling Fan
- Gas Log Fireplace
- Great Room
- Dining Room
- Screened Porch
- Crawl Space
- Pull Down Stairs to Attic
- Fire and Smoke Detector
Kitchen
- Free-Standing Electric Range
- Built-In Microwave
- Dishwasher
Flooring
- Parquet
- Carpet
- Laminate
- Ceramic Tile
Bedrooms and Bathrooms
- 3 Main Level Bedrooms
- Walk-In Closet
- 2 Full Bathrooms
Laundry
- Laundry Room
- Laundry on main level
- Dryer
- Washer
Parking
- 2 Car Garage
- Detached Carport Space
Schools
- Brushy Creek Elementary School
- Northwood Middle School
- Riverside High School
Utilities
- Central Air
- Heating System Uses Natural Gas
- Gas Water Heater
- Cable TV Available
Additional Features
- Accessible Ramps
- Outbuilding
Community Details
- Terrace Gardens Subdivision
Listing and Financial Details
- Assessor Parcel Number 0538.06-01-052.00
Map
Home Values in the Area
Average Home Value in this Area
Tax History
| Year | Tax Paid | Tax Assessment Tax Assessment Total Assessment is a certain percentage of the fair market value that is determined by local assessors to be the total taxable value of land and additions on the property. | Land | Improvement |
|---|---|---|---|---|
| 2024 | $5,646 | $15,510 | $2,420 | $13,090 |
| 2023 | $5,646 | $5,140 | $1,020 | $4,120 |
| 2022 | $619 | $5,140 | $1,020 | $4,120 |
| 2021 | $691 | $5,140 | $1,020 | $4,120 |
| 2020 | $674 | $4,840 | $940 | $3,900 |
| 2019 | $667 | $4,840 | $940 | $3,900 |
| 2018 | $657 | $4,840 | $940 | $3,900 |
| 2017 | $649 | $4,840 | $940 | $3,900 |
| 2016 | $614 | $120,980 | $23,500 | $97,480 |
| 2015 | $581 | $120,980 | $23,500 | $97,480 |
| 2014 | $541 | $117,376 | $22,228 | $95,148 |
Property History
| Date | Event | Price | Change | Sq Ft Price |
|---|---|---|---|---|
| 06/17/2025 06/17/25 | For Sale | $325,000 | +20.4% | $232 / Sq Ft |
| 08/31/2023 08/31/23 | Sold | $269,900 | 0.0% | $193 / Sq Ft |
| 07/22/2023 07/22/23 | For Sale | $269,900 | -- | $193 / Sq Ft |
Purchase History
| Date | Type | Sale Price | Title Company |
|---|---|---|---|
| Deed | $269,900 | None Listed On Document |
Mortgage History
| Date | Status | Loan Amount | Loan Type |
|---|---|---|---|
| Open | $265,010 | FHA | |
| Previous Owner | $65,000 | Credit Line Revolving | |
| Previous Owner | $96,200 | Credit Line Revolving |
About the Listing Agent

As your REALTOR®, Tricia promises to put your needs first as you embark on the exciting journey to finding your dream home or selling your house for the best price. Her knack for design along with her corporate experience gives her a unique advantage to help you reach your real estate goals.
As a South Carolinian, from Aiken County, Tricia feels right at home in the Upstate. She enjoys spending time outside with her family and exploring all of Greenville County’s best shopping and
Tricia's Other Listings
Source: Greater Greenville Association of REALTORS®
MLS Number: 1560641
APN: 0538.06-01-052.00
- 202 Barry Dr
- 408 Blue Peak Ct
- 215 E Shefford St
- 13 Crosswinds Way
- 104 Mares Head Place
- 224 Jones Rd
- 101 Mares Head Place
- 115 Quincy Dr
- 218 Spring View Ln
- 100 Firethorne Dr
- 328 Angie Dr
- 110 Oak Dr
- 300 Easton Meadow Way
- 237 Coronet Ln
- 153 White Bark Way
- 620 Creighton Dr
- 111 Firethorne Ct
- 503 Gray Fox Square
- 101 Stonewash Way
- 215 Wando Way
