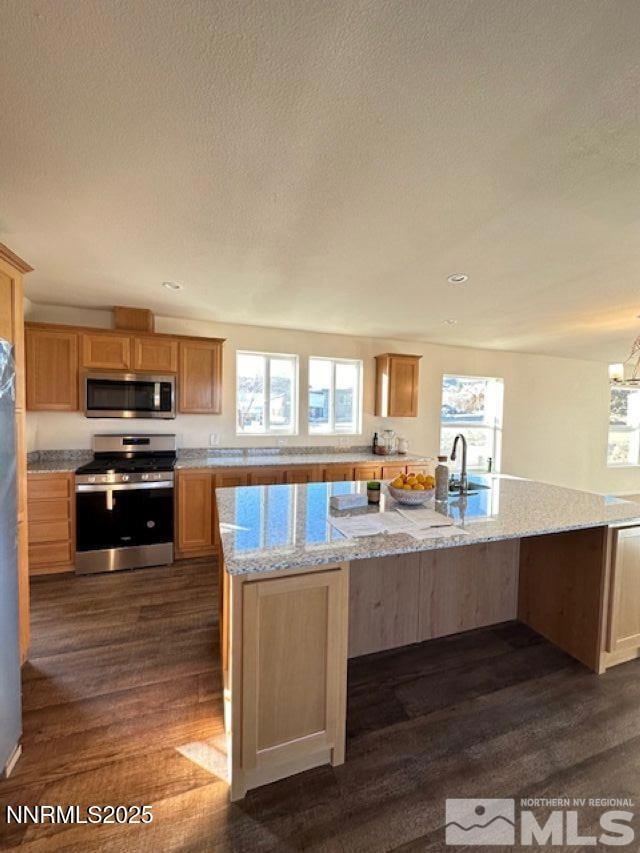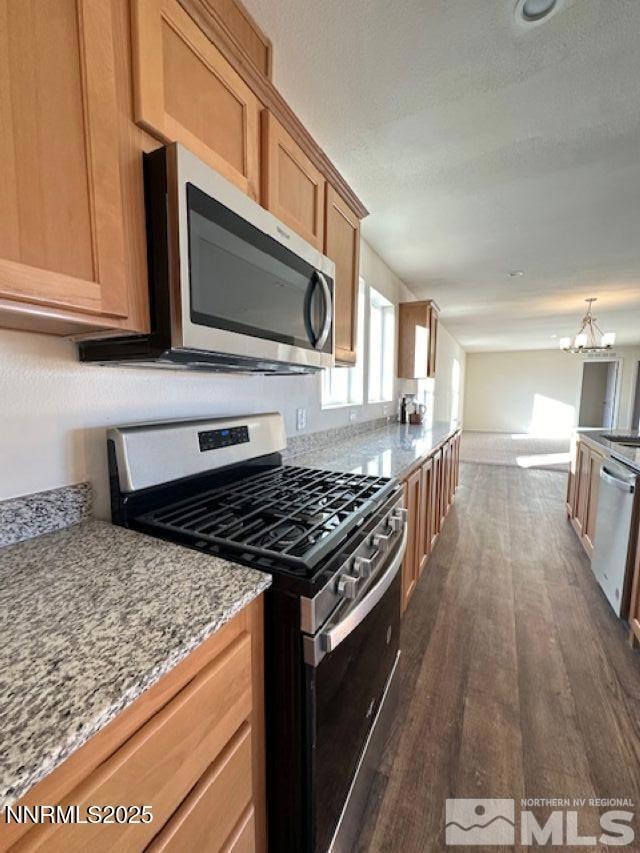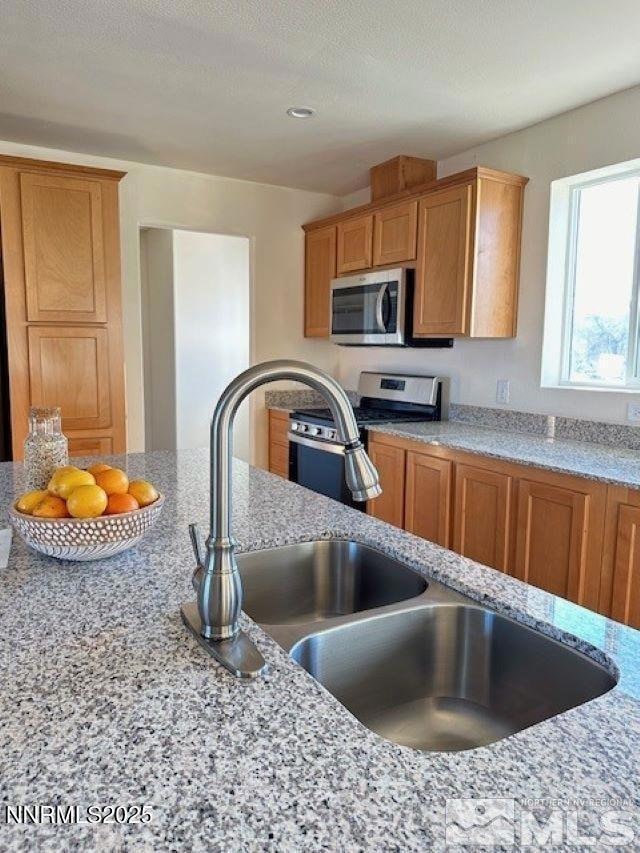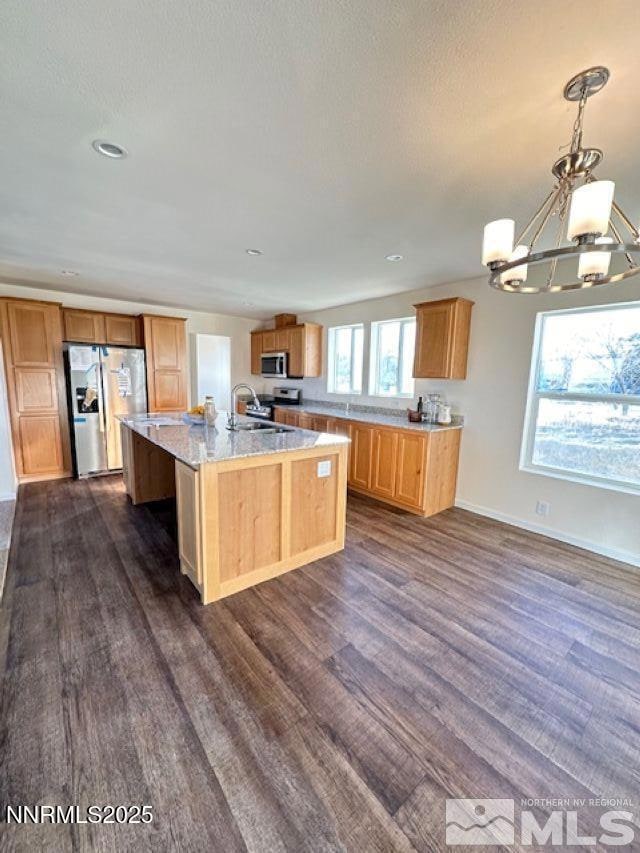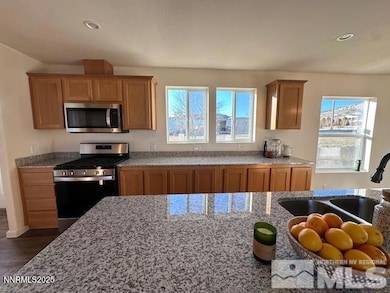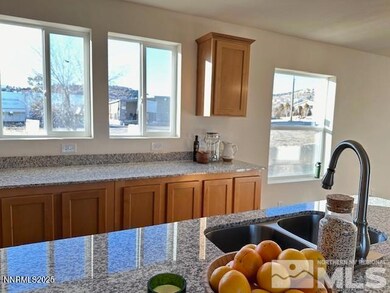
200 Harmony Ln Sun Valley, NV 89433
Estimated payment $2,360/month
Highlights
- Mountain View
- No HOA
- Walk-In Closet
- Great Room
- Double Pane Windows
- Laundry Room
About This Home
This never lived in property is ready for you to call it home! Featuring an open kitchen with granite countertops and a large center island. Includes frig, dishwasher, microwave, stove/oven. Mountain views from the large front windows. Spacious great room perfect for entertaining or relaxing. 4 bedrooms, 2 baths with 1,760 sq. ft. of modern living space. Designed with comfort and style in mind.
Listing agent has financial interest in property.
Listing Agent
Ferrari-Lund Real Estate Reno License #S.14934 Listed on: 05/29/2025

Property Details
Home Type
- Manufactured Home
Est. Annual Taxes
- $494
Year Built
- Built in 2024
Lot Details
- 0.28 Acre Lot
- No Common Walls
- Level Lot
Home Design
- Pitched Roof
- Shingle Roof
- Composition Roof
- Modular or Manufactured Materials
- Skirt
Interior Spaces
- 1,760 Sq Ft Home
- 1-Story Property
- Double Pane Windows
- Low Emissivity Windows
- Vinyl Clad Windows
- Great Room
- Carpet
- Mountain Views
- Fire and Smoke Detector
- Laundry Room
Kitchen
- Gas Oven
- Gas Range
- <<microwave>>
- Dishwasher
- Kitchen Island
- Disposal
Bedrooms and Bathrooms
- 4 Bedrooms
- Walk-In Closet
- 2 Full Bathrooms
- Dual Sinks
- Primary Bathroom includes a Walk-In Shower
Schools
- Bennet Elementary School
- Desert Skies Middle School
- Hug High School
Mobile Home
- Serial Number 007457AB
Utilities
- No Cooling
- Forced Air Heating System
- Heating System Uses Natural Gas
- Gas Water Heater
Community Details
- No Home Owners Association
- Sun Valley Cdp Community
Listing and Financial Details
- Assessor Parcel Number 08567072
Map
Home Values in the Area
Average Home Value in this Area
Property History
| Date | Event | Price | Change | Sq Ft Price |
|---|---|---|---|---|
| 05/29/2025 05/29/25 | For Sale | $419,900 | -- | $239 / Sq Ft |
Similar Homes in Sun Valley, NV
Source: Northern Nevada Regional MLS
MLS Number: 250050610
APN: 084-150-53
- 5707 Jacobson Rd
- 237 Gerdes Ave
- 330 Gerdes Ave
- 5585 Sidehill Dr
- 5635 Duclercque Way
- 0 Leon Dr Unit 210014777
- 155 Lansing Dr
- 5590 Lil Abner Ln
- 5991 Amargosa Dr
- 6039 Warm Springs Dr
- 6120 Leon Dr
- 2105 Painted Sky Way
- 2015 Painted Sky Way
- 5492 Woods Dr
- 2040 Painted Sky Way
- 5742 Yukon Dr
- 6340 E Choctaw Ct
- 5353 Slope Dr
- 5385 Carol Dr
- 7962 Flint Springs Dr
- 6290 W Crow Ct
- 155 Molly Cir
- 431 Leland Dr
- 5385 Camino Carlos Dr
- 5910 Poinsettia Ct
- 5100 W 1st Ave
- 4400 El Rancho Dr
- 4928 Black Falcon Way
- 3399 Crystal Ln Unit C1
- 3949 Clear Acre Ln Unit 282
- 4005 Moorpark Ct
- 3277 Reno Vista Dr
- 3905 Clear Acre Ln Unit 25
- 6745 Evening Star Dr
- 545 Highland Ranch Pkwy
- 6725 Canoe Hill Dr
- 5707 Rainier Peak Dr
- 4050 Gardella Ave
- 815 Kiley Pkwy
- 2330 Wildcreek Dr
