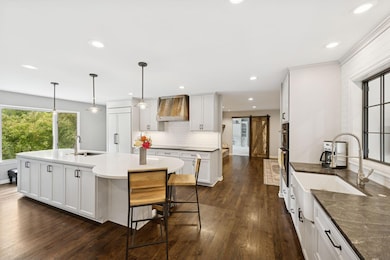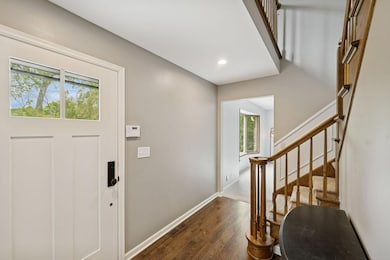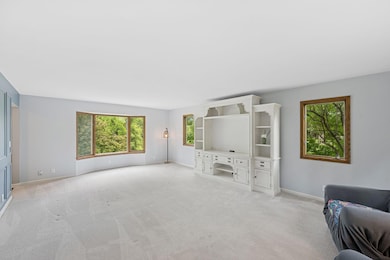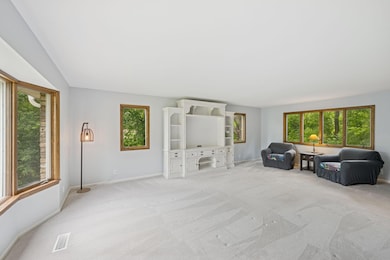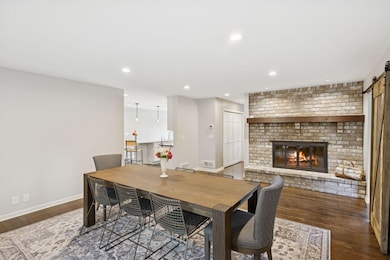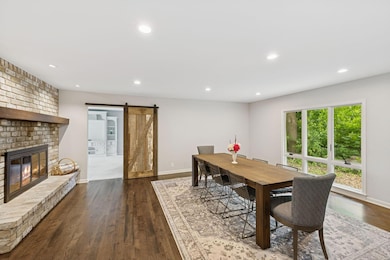
200 Marie Ave W Saint Paul, MN 55118
Estimated payment $5,108/month
Highlights
- Home fronts a pond
- 100,188 Sq Ft lot
- No HOA
- Two Rivers High School Rated A-
- Family Room with Fireplace
- The kitchen features windows
About This Home
Private arbored lane to a 2.3-acre wooded pond setting where you will have a front view of the changing seasons and wildlife. Beautiful gardens and lots of play space. This distinctive two-story colonial recently had a major remodel (very similar to a Parsens-Capen home style) with enlarged, ungraded kitchen, miles of granite/stone counters and cabinets, two sinks, built-ins with casual dining. There is a mud room area, pantry closet, new half bath and laundry on main floor. All on the newer hardwood floors! Large foyer, hall closets and hallway to beautiful living room. Open stairs to second floor with three large bedrooms, two baths (remodeled ensuite). There is a third-floor possibility. Huge unfinished bonus room off guest bedroom over garage. Another seven hundred square foot of unfinished basement area awaits your imagination. Eight feet ceilings, perfect area for amusement room, bar, and plumbed for another bath, wood burning fireplace and updated mechanics. Unbelievably finished oversized double garage. Heated, pet shower, and floor drain. Handsome floor finish, storage, and eighteen-foot door. All for your favorite auto.
This perfect setting is across the street from Garlough Park and three blocks to Dodge Nature Center. Don't miss seeing this wonderful opportunity to own your private mini estate. Early possession available.
Home Details
Home Type
- Single Family
Est. Annual Taxes
- $10,330
Year Built
- Built in 1976
Lot Details
- 2.3 Acre Lot
- Lot Dimensions are 222x479x219x434
- Home fronts a pond
- Irregular Lot
Parking
- 2 Car Attached Garage
- Heated Garage
- Garage Door Opener
Home Design
- Flex
- Pitched Roof
Interior Spaces
- 2,712 Sq Ft Home
- 2-Story Property
- Wood Burning Fireplace
- Brick Fireplace
- Entrance Foyer
- Family Room with Fireplace
- 2 Fireplaces
- Living Room
- Game Room with Fireplace
- Utility Room Floor Drain
Kitchen
- Cooktop<<rangeHoodToken>>
- <<microwave>>
- Dishwasher
- Disposal
- The kitchen features windows
Bedrooms and Bathrooms
- 3 Bedrooms
Laundry
- Dryer
- Washer
Basement
- Basement Fills Entire Space Under The House
- Drainage System
- Sump Pump
- Drain
Utilities
- Forced Air Heating and Cooling System
- Humidifier
- 200+ Amp Service
- Cable TV Available
Community Details
- No Home Owners Association
- Charlton Estates Rep Subdivision
Listing and Financial Details
- Assessor Parcel Number 421711001051
Map
Home Values in the Area
Average Home Value in this Area
Tax History
| Year | Tax Paid | Tax Assessment Tax Assessment Total Assessment is a certain percentage of the fair market value that is determined by local assessors to be the total taxable value of land and additions on the property. | Land | Improvement |
|---|---|---|---|---|
| 2023 | $9,558 | $723,100 | $308,800 | $414,300 |
| 2022 | $9,016 | $686,500 | $307,700 | $378,800 |
| 2021 | $8,034 | $649,700 | $267,600 | $382,100 |
| 2020 | $8,450 | $584,800 | $254,800 | $330,000 |
| 2019 | $8,176 | $595,200 | $242,700 | $352,500 |
| 2018 | $7,336 | $554,600 | $226,900 | $327,700 |
| 2017 | $6,781 | $524,600 | $216,100 | $308,500 |
| 2016 | $6,674 | $468,700 | $196,500 | $272,200 |
| 2015 | $6,290 | $461,600 | $192,700 | $268,900 |
| 2014 | -- | $421,800 | $178,800 | $243,000 |
| 2013 | -- | $387,860 | $163,995 | $223,865 |
Property History
| Date | Event | Price | Change | Sq Ft Price |
|---|---|---|---|---|
| 06/20/2025 06/20/25 | For Sale | $769,000 | -- | $284 / Sq Ft |
Purchase History
| Date | Type | Sale Price | Title Company |
|---|---|---|---|
| Warranty Deed | $437,000 | Edina Realty Title Inc | |
| Warranty Deed | $437,000 | Edina Realty Title Inc |
Mortgage History
| Date | Status | Loan Amount | Loan Type |
|---|---|---|---|
| Open | $315,000 | New Conventional | |
| Closed | $315,000 | New Conventional | |
| Closed | $127,000 | Credit Line Revolving | |
| Previous Owner | $349,600 | New Conventional | |
| Previous Owner | $100,000 | Credit Line Revolving | |
| Previous Owner | $100,000 | Credit Line Revolving | |
| Previous Owner | $65,000 | Credit Line Revolving |
Similar Homes in Saint Paul, MN
Source: NorthstarMLS
MLS Number: 6728526
APN: 42-17110-01-051
- 1902 Duck Pond Dr
- 2012 Pine Ridge Dr
- 1925 Humboldt Ave
- 2 Crusader Ave E Unit A
- 1871 Livingston Ave Unit B
- 1620 Charlton St Unit 109
- 240 Wentworth Ave W Unit 106
- 1762 Delaware Ave
- 485 Preserve Path
- 1691 Livingston Ave Unit A
- 140 Carol Ln
- 215 Thompson Ave W
- 620 Callahan Place
- 255 Westview Dr Unit 318
- 255 Westview Dr Unit 307
- 255 Westview Dr Unit 305
- 614 Hidden Creek Trail
- 354 Edith Dr
- 631 Callahan Place
- 1901 Warrior Dr
- 2060 Charlton St
- 430 Mendota Rd
- 1550 Charlton St
- 1555 Bellows St
- 2050 Delaware Ave
- 1526 Allen Ave
- 212-232 Thompson Ave W
- 110-120 Thompson Ave W
- 1571 Robert St S
- 252 Marie Ave E
- 1631 Marthaler Ln
- 285 Westview Dr
- 90 Imperial Dr W
- 240 Thompson Ave E
- 1926 Oakdale Ave
- 77 Logan Ave W Unit 77 Logan Avenue W
- 1762 Oakdale Ave
- 177 Thompson Ave E
- 2044 Oakdale Ave
- 4930 Ashley Ln

