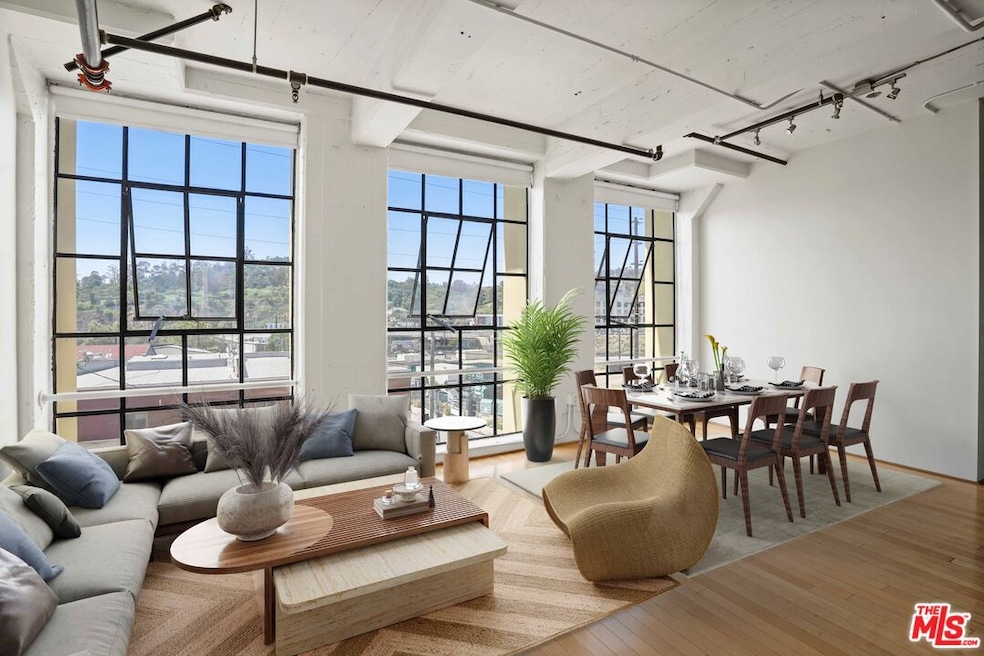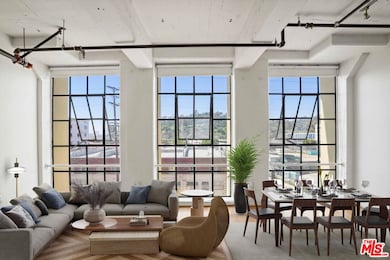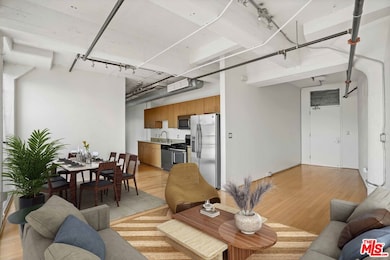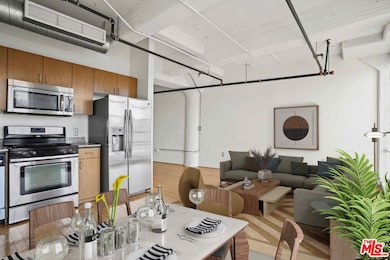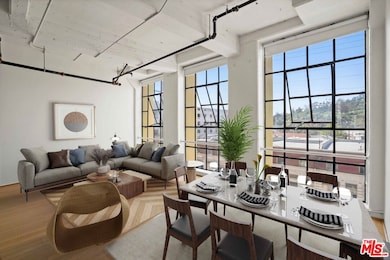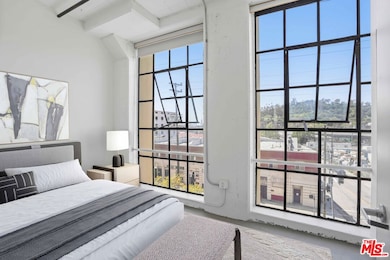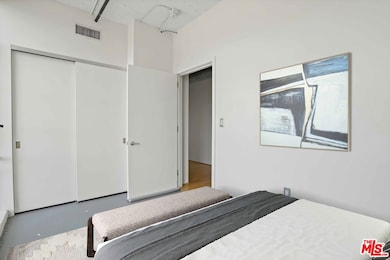
ALTA Lofts 200 N San Fernando Rd Unit 314 Lincoln Heights, CA 90031
Lincoln Heights NeighborhoodEstimated payment $4,146/month
Highlights
- Fitness Center
- City Lights View
- Clubhouse
- Abraham Lincoln High School Rated A
- 1.45 Acre Lot
- Art Deco Architecture
About This Home
Rare large, open, and bright 2 bedroom loft style home at Alta Lofts. This unique art-deco inspired landmark was re-imagined by the acclaimed architect firm Brooks + Scarpa which preserved the original 1920's lobby w/ handcrafted vaulted ceilings. This authentic live/work loft home features 2 fully enclosed bedrooms along with a sun drenched living area with floor to ceiling windows and private balcony off the master bedroom. The modern style kitchen showcases stainless steel appliances along with gas cooktop/oven and granite counter tops. Hardwood floors in living area and concrete in the bedrooms. In-unit laundry, spacious master bath w/ ample room for storage and central AC/Heat, & 1 assigned parking space in community garage makes this one a winner. Building amenities include: landscaped courtyard, 5th floor deck, gym, recreational room, BBQ area, bike racks, gated deeded parking. Blocks from the Ed Reyes River Greenway & Metro Gold Line. Close to restaurants, bars, bike paths, trails, Downtown LA, Dodger Stadium, Elysian Park, Griffith Park, Frogtown, Silverlake/Echo Park and 5, 110 & 2 Freeways. Water, Trash, Sewage, & General Liability/Fire Insurance included with HOA Dues. Residents pay their own gas, electricity, & TV/Internet.
Property Details
Home Type
- Condominium
Est. Annual Taxes
- $6,071
Year Built
- Built in 1925
Lot Details
- North Facing Home
- Gated Home
HOA Fees
- $608 Monthly HOA Fees
Home Design
- Art Deco Architecture
Interior Spaces
- 1,120 Sq Ft Home
- Ceiling Fan
- Entryway
- Great Room
- Recreation Room
- Home Gym
- City Lights Views
- Security Lights
Kitchen
- Oven or Range
- Microwave
- Freezer
- Dishwasher
- Disposal
Flooring
- Bamboo
- Concrete
Bedrooms and Bathrooms
- 2 Bedrooms
- 1 Full Bathroom
Laundry
- Laundry closet
- Dryer
- Washer
Parking
- 1 Parking Space
- Automatic Gate
- Controlled Entrance
Outdoor Features
- Balcony
- Outdoor Grill
Utilities
- Central Heating and Cooling System
Listing and Financial Details
- Assessor Parcel Number 5447-013-057
Community Details
Overview
- 102 Units
- 6-Story Property
Amenities
- Community Barbecue Grill
- Clubhouse
Recreation
- Fitness Center
Pet Policy
- Pets Allowed
Security
- Controlled Access
Map
About ALTA Lofts
Home Values in the Area
Average Home Value in this Area
Tax History
| Year | Tax Paid | Tax Assessment Tax Assessment Total Assessment is a certain percentage of the fair market value that is determined by local assessors to be the total taxable value of land and additions on the property. | Land | Improvement |
|---|---|---|---|---|
| 2024 | $6,071 | $494,872 | $247,436 | $247,436 |
| 2023 | $5,953 | $485,170 | $242,585 | $242,585 |
| 2022 | $5,672 | $475,658 | $237,829 | $237,829 |
| 2021 | $5,600 | $466,332 | $233,166 | $233,166 |
| 2019 | $5,431 | $452,502 | $226,251 | $226,251 |
| 2018 | $5,413 | $443,630 | $221,815 | $221,815 |
| 2016 | $5,168 | $426,404 | $213,202 | $213,202 |
| 2015 | $3,713 | $311,271 | $170,560 | $140,711 |
| 2014 | $3,726 | $305,174 | $167,219 | $137,955 |
Property History
| Date | Event | Price | Change | Sq Ft Price |
|---|---|---|---|---|
| 04/15/2025 04/15/25 | For Sale | $549,000 | +30.7% | $490 / Sq Ft |
| 06/05/2015 06/05/15 | Sold | $420,000 | +2.6% | $375 / Sq Ft |
| 05/09/2015 05/09/15 | Pending | -- | -- | -- |
| 04/01/2015 04/01/15 | For Sale | $409,555 | -- | $366 / Sq Ft |
Purchase History
| Date | Type | Sale Price | Title Company |
|---|---|---|---|
| Grant Deed | $420,000 | Stewart Title | |
| Grant Deed | $292,000 | Chicago Title Company |
Mortgage History
| Date | Status | Loan Amount | Loan Type |
|---|---|---|---|
| Previous Owner | $276,000 | Commercial | |
| Previous Owner | $284,597 | FHA |
Similar Homes in Lincoln Heights, CA
Source: The MLS
MLS Number: 25525913
APN: 5447-013-057
- 200 N San Fernando Rd Unit 313
- 200 N San Fernando Rd Unit 202
- 200 N San Fernando Rd Unit 210
- 360 W Avenue 26 Unit 323
- 360 W Avenue 26 Unit 117
- 360 W Avenue 26 Unit 302
- 360 E Waldon Place
- 117 N Avenue 25
- 120 N Avenue 25
- 2432 Daly St
- 2927 N Thomas
- 331 S Avenue 20
- 551 W Avenue 26
- 456 Solano Ave
- 632 Park Row Dr
- 424 Solano Ave
- 2430 Griffin Ave
- 2335 Griffin Ave
- 716 Academy Rd
- 2620 Idell St
- 360 W Avenue 26 Unit 323
- 360 W Avenue 26 Unit 339
- 360 W Avenue 26 Unit 111
- 360 W Ave 26
- 141 S Avenue 22 Unit 17
- 2532 Daly St
- 239 S Avenue 18
- 426 Casanova St
- 2631 Huron St Unit 2631 Huron street
- 126 E Avenue 32
- 131 W Avenue 34
- 200 Mesnager St Unit FL5-ID1243
- 200 Mesnager St Unit FL4-ID1245
- 200 Mesnager St Unit FL5-ID1241
- 200 Mesnager St Unit FL6-ID1239
- 200 Mesnager St Unit 221
- 200 Mesnager St Unit 719
- 200 Mesnager St Unit 554
- 200 Mesnager St Unit 641
- 200 Mesnager St Unit 423
