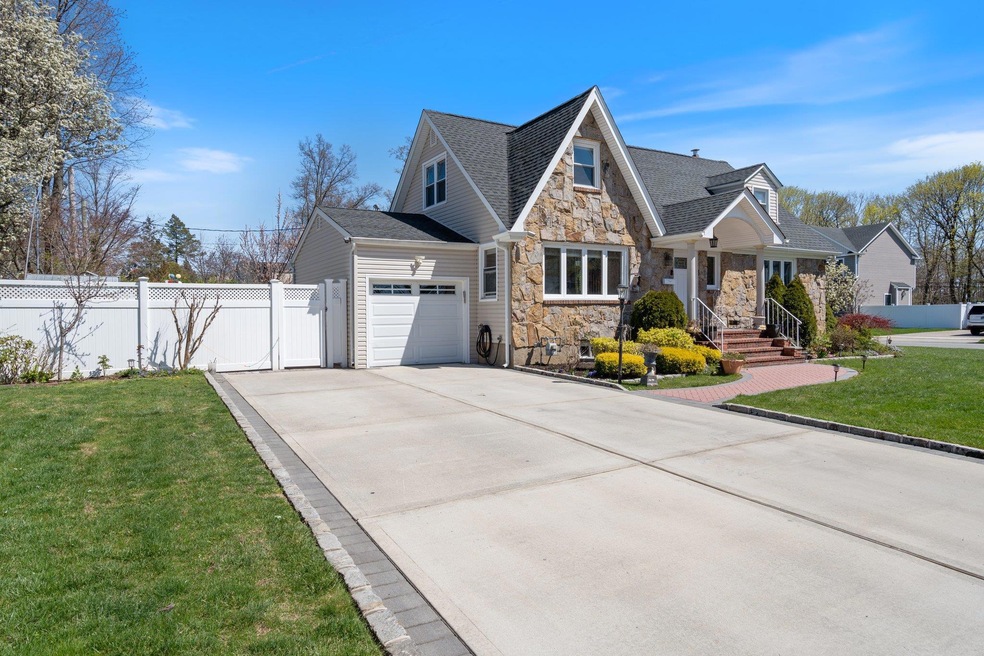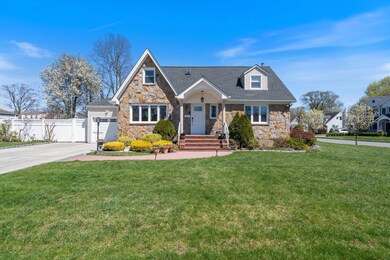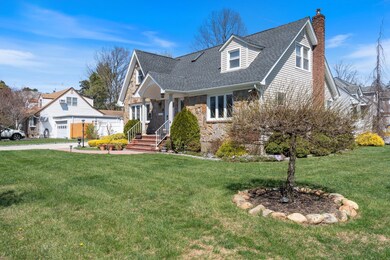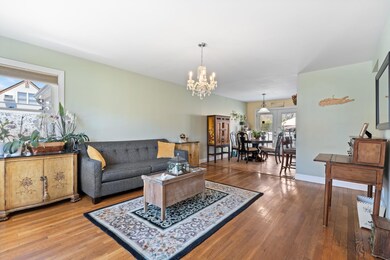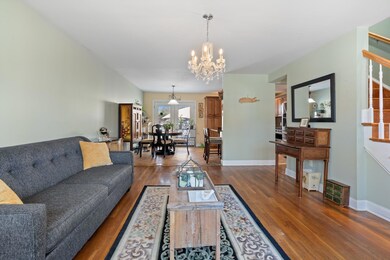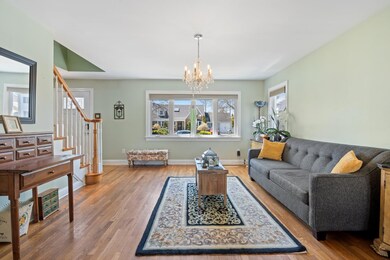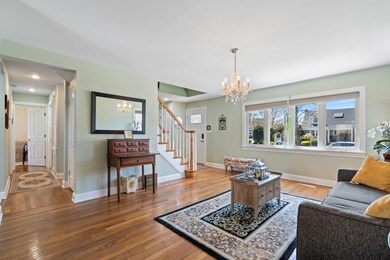
200 Renison Dr Westbury, NY 11590
Westbury NeighborhoodEstimated payment $7,252/month
Highlights
- Cape Cod Architecture
- Cathedral Ceiling
- Granite Countertops
- Cherry Lane School Rated A-
- Main Floor Bedroom
- Stainless Steel Appliances
About This Home
Welcome to this beautiful expanded Cape-style home. This is the one you have been waiting for. This home features 3 spacious bedrooms, 2.5 bathrooms, a gorgeous kitchen featuring stainless steel appliances and a full finished basement, great for entertainment or additional living space. Step inside to find a warm and inviting open concept layout which is sure to take your breath away. Some of the features include central air, hardwood floors, walk-in closets, gas cooking & heating, skylights, smart lock with fingerprint recognition, and wait until you see the 9 foot vaulted ceilings on the second level. As if the house itself wasn't great enough already, this home is located in a prime neighbourhood. About 30 minutes from New York City, close to prestigious golf clubs, minutes away from Roosevelt Field Mall, costco wholesale club and some of the best restaurants in the entire island. This home makes shopping, dining, and entertainment a breeze.
Listing Agent
RE/MAX City Square Brokerage Phone: 516-731-2700 License #10401336151 Listed on: 04/23/2025

Co-Listing Agent
RE/MAX City Square Brokerage Phone: 516-731-2700 License #10401322507
Home Details
Home Type
- Single Family
Est. Annual Taxes
- $14,179
Year Built
- Built in 1952
Lot Details
- 8,100 Sq Ft Lot
Parking
- 1 Car Attached Garage
- Driveway
- Off-Street Parking
Home Design
- Cape Cod Architecture
Interior Spaces
- 1,467 Sq Ft Home
- Cathedral Ceiling
- Ceiling Fan
- Storage
- Dryer
- Finished Basement
- Basement Fills Entire Space Under The House
Kitchen
- Eat-In Galley Kitchen
- Convection Oven
- Microwave
- Dishwasher
- Stainless Steel Appliances
- Kitchen Island
- Granite Countertops
- Disposal
Bedrooms and Bathrooms
- 3 Bedrooms
- Main Floor Bedroom
- Walk-In Closet
Home Security
- Home Security System
- Smart Thermostat
Schools
- Rushmore Avenue Elementary School
- Carle Place Middle Senior High Sch
Utilities
- Forced Air Heating and Cooling System
- Heating System Uses Natural Gas
Listing and Financial Details
- Exclusions: Chandelier, Front Doorbell
- Assessor Parcel Number 2255-10-313-00-0009-0
Map
Home Values in the Area
Average Home Value in this Area
Tax History
| Year | Tax Paid | Tax Assessment Tax Assessment Total Assessment is a certain percentage of the fair market value that is determined by local assessors to be the total taxable value of land and additions on the property. | Land | Improvement |
|---|---|---|---|---|
| 2025 | $3,437 | $604 | $334 | $270 |
| 2024 | $3,437 | $570 | $312 | $258 |
| 2023 | $11,705 | $610 | $334 | $276 |
| 2022 | $11,705 | $610 | $334 | $276 |
| 2021 | $11,386 | $600 | $329 | $271 |
| 2020 | $10,816 | $778 | $679 | $99 |
| 2019 | $9,821 | $908 | $792 | $116 |
| 2018 | $10,871 | $908 | $0 | $0 |
| 2017 | $6,678 | $908 | $792 | $116 |
| 2016 | $9,420 | $908 | $664 | $244 |
| 2015 | $2,685 | $908 | $664 | $244 |
| 2014 | $2,685 | $908 | $664 | $244 |
| 2013 | $3,044 | $1,083 | $792 | $291 |
Property History
| Date | Event | Price | Change | Sq Ft Price |
|---|---|---|---|---|
| 06/02/2025 06/02/25 | Pending | -- | -- | -- |
| 06/02/2025 06/02/25 | Off Market | $1,099,000 | -- | -- |
| 04/23/2025 04/23/25 | For Sale | $1,099,000 | -- | $749 / Sq Ft |
Purchase History
| Date | Type | Sale Price | Title Company |
|---|---|---|---|
| Deed | $490,000 | -- | |
| Interfamily Deed Transfer | -- | -- |
Mortgage History
| Date | Status | Loan Amount | Loan Type |
|---|---|---|---|
| Open | $100,000 | Unknown |
Similar Homes in the area
Source: OneKey® MLS
MLS Number: 850642
APN: 2255-10-313-00-0009-0
- 83 Renison Dr
- 74 Woodoak Dr
- 133 Jericho Turnpike
- 99 Knollwood Dr
- 68 Oriole Way
- 8 Marietta Dr
- 304 Jamaica Blvd
- 330 Ellison Ave
- 348 Roslyn Ave
- 178 Harvard St
- 172 Harvard St
- 229 Rushmore Ave
- 51 Wickey Ave
- 296 Jerome Ave
- 333 Sylvan Ln
- 295 Ivy Ave
- 59 May Ave
- 268 Fairfield Ave
- 43 Pembrook Dr
- 57 Westbury Ave
