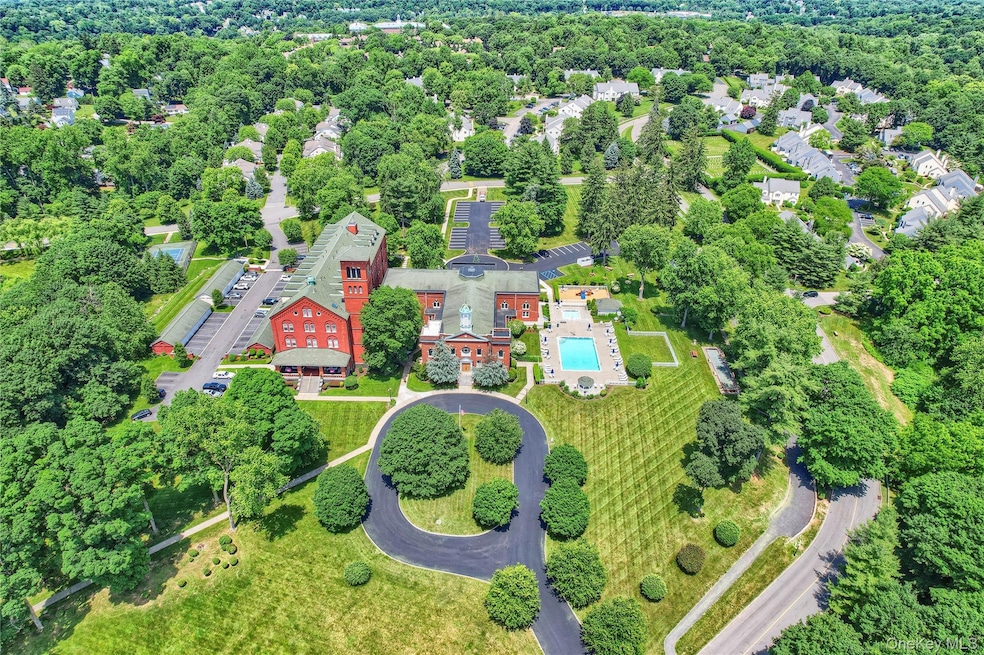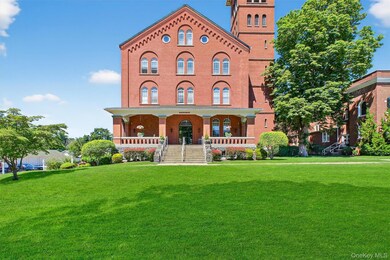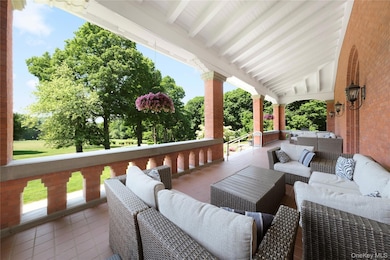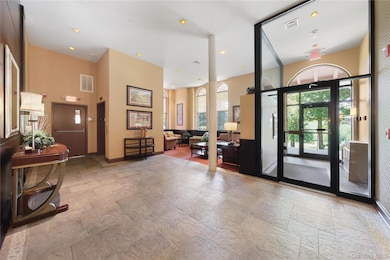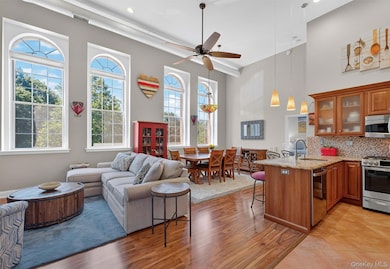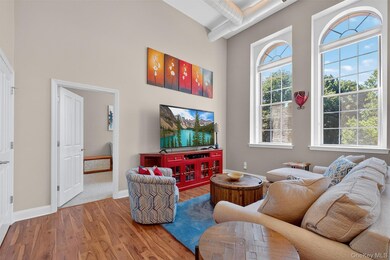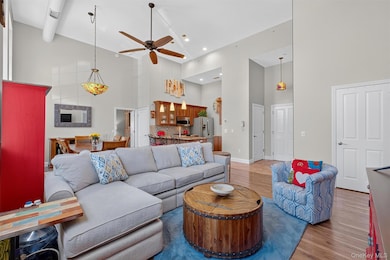200 School House Rd Unit 2C Peekskill, NY 10566
Estimated payment $4,558/month
Highlights
- Fitness Center
- 6.4 Acre Lot
- Cathedral Ceiling
- Basketball Court
- Clubhouse
- Wood Flooring
About This Home
Thoughtfully renovated, loft-style one-level condo with soaring 16’ ceilings and eight arched windows that flood the space with natural light. The open-concept kitchen features granite countertops, tiled backsplash, pendant lighting, and stainless steel GE Profile appliances, including a 5-burner range. The kitchen flows seamlessly into the living and dining area, creating a spacious great room ideal for entertaining. The sunlit first-floor primary suite offers a luxurious spa-like bath with double vanity, walk-in shower with seamless glass doors, and custom California Closets with additional built-ins in the room for exceptional storage. A second bedroom with ensuite bath, walk-in closet, powder room and laundry completes the main level. Quality finishes, elevated lighting, navien heating and cooling system and thoughtful details enhance the home’s sophisticated feel. Additional storage available in the lower level storage room and detached garage. Live the exclusive Chapel Hill lifestyle on a scenic 100-acre hilltop with access to premium amenities: fitness center, lounge with bar, swimming pool, tennis/pickleball courts, putting green, bocce ball, walking trails, and year-round community events. Conveniently located near Metro North for easy commuting and just minutes to Peekskill’s vibrant downtown with restaurants, arts, parks, and theater.
Listing Agent
Compass Greater NY, LLC Brokerage Phone: 914-214-8922 License #10401269490 Listed on: 07/21/2025

Co-Listing Agent
Compass Greater NY, LLC Brokerage Phone: 914-214-8922 License #30DU0674681
Property Details
Home Type
- Condominium
Est. Annual Taxes
- $6,669
Year Built
- Built in 2003
HOA Fees
- $740 Monthly HOA Fees
Parking
- 1 Car Garage
Home Design
- Brick Exterior Construction
Interior Spaces
- 1,268 Sq Ft Home
- 4-Story Property
- Built-In Features
- Cathedral Ceiling
- Chandelier
- Storage
- Wood Flooring
Kitchen
- Gas Oven
- Microwave
- Dishwasher
- Stainless Steel Appliances
- Kitchen Island
- Granite Countertops
Bedrooms and Bathrooms
- 2 Bedrooms
- Main Floor Bedroom
- En-Suite Primary Bedroom
- Walk-In Closet
Laundry
- Laundry Room
- Dryer
- Washer
Outdoor Features
- Basketball Court
Schools
- Hillcrest Elementary School
- Peekskill Middle School
- Peekskill High School
Utilities
- Forced Air Heating and Cooling System
- Heating System Uses Natural Gas
Listing and Financial Details
- Exclusions: Entry Chandelier
- Assessor Parcel Number 1200-033-010-00016-000-0023-0-2C
Community Details
Overview
- Association fees include common area maintenance, exterior maintenance, grounds care, sewer, snow removal, trash, water
Amenities
- Clubhouse
- Elevator
Recreation
- Tennis Courts
- Recreation Facilities
- Community Playground
- Fitness Center
- Community Pool
Pet Policy
- Pets Allowed
Map
Home Values in the Area
Average Home Value in this Area
Property History
| Date | Event | Price | Change | Sq Ft Price |
|---|---|---|---|---|
| 07/21/2025 07/21/25 | For Sale | $599,900 | -- | $473 / Sq Ft |
Source: OneKey® MLS
MLS Number: 891126
- 11 Arbor Way Unit 5
- 18 Bayberry Dr
- 97 Hillcrest Ln
- 126 Underhill Ln
- 62 Bayberry Dr
- 1731 Maple Ave
- 5702 Manor Dr
- 5208 Villa at the Woods Unit B408
- 11 Beverly Ln
- 1449 Riverview Ave
- 1510 Maple Ave
- 1879 Crompond Rd Unit F9
- 1879 Crompond Rd Unit E16
- 112 Woodale Ave
- 33 Villa Dr
- 3309 Villa at the Woods
- 6102 Villa at the Woods
- 2023 Old Maple Ave
- 1343 and 1357 Lincoln Terrace
- 3137, 1339 and 1341 Lincoln Terrace
- 1402 Villa Dr
- 6111 Villa at the Woods
- 1 Crescent Ct
- 1 Park Place
- 150 Overlook Ave Unit 1S
- 216 Union Ave
- 1108 Brown St Unit 4F
- 1108 Brown St Unit PH 9A
- 1108 Brown St Unit 3i
- 1108 Brown St Unit 3K
- 16 S Division St Unit 2B
- 4 Sonoma Rd
- 216 Smith St Unit Upper Level
- 55 Winchester Ave
- 1 St Marys Convent
- 2 Lakeview Dr
- 1002 N Division St
- 1002 N Division St
- 306 Chateau Rive Unit 306
- 123 Northview Ct
