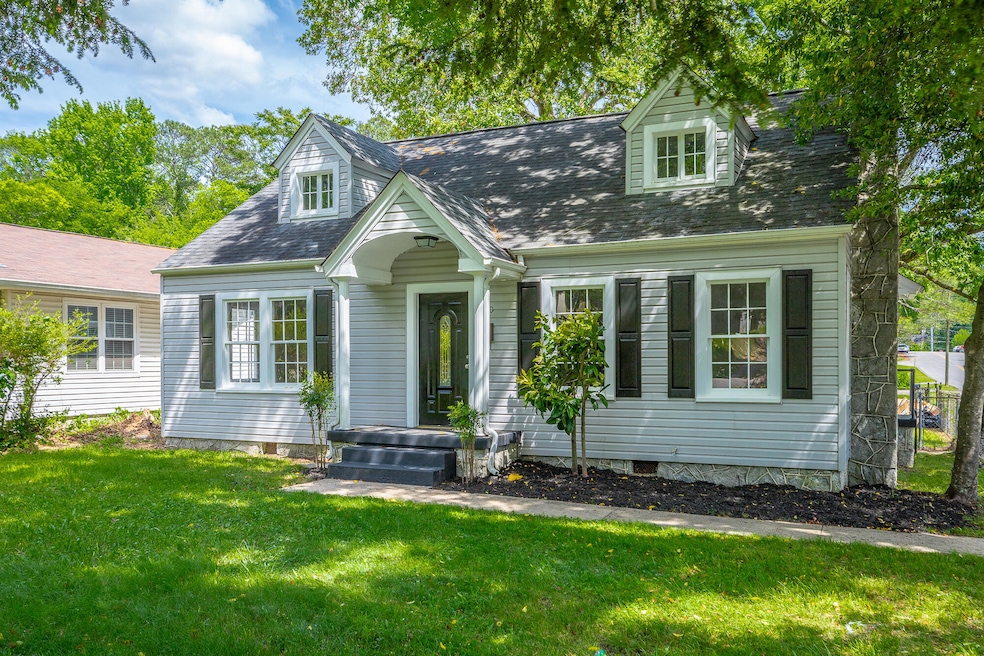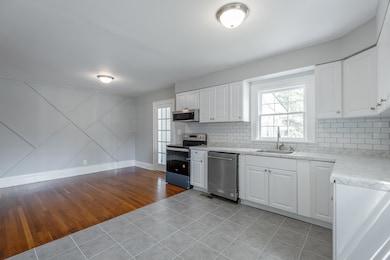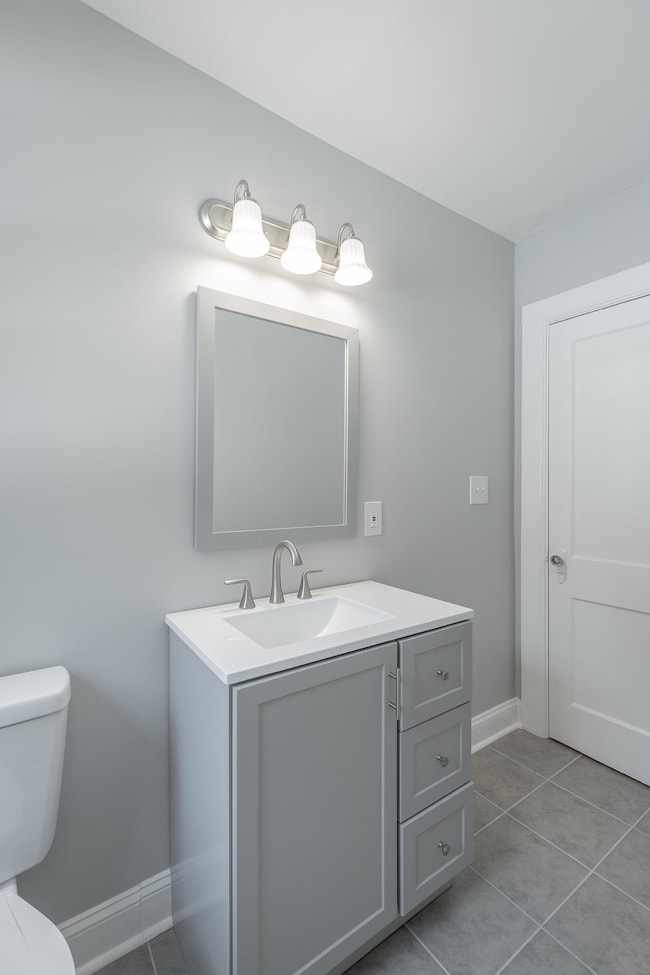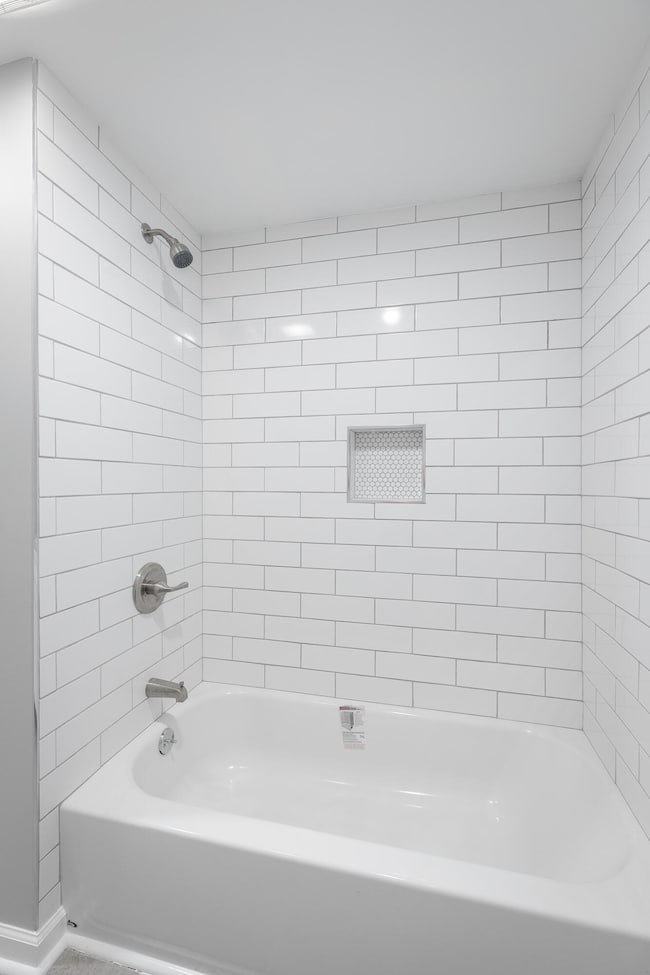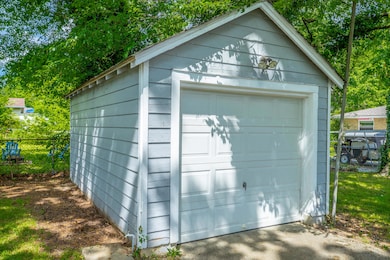
$235,000
- 3 Beds
- 1.5 Baths
- 1,056 Sq Ft
- 610 Maple Ln
- Chattanooga, TN
Welcome to this beautifully updated one-level rancher featuring 3 spacious bedrooms, 1.5 modern bathrooms, and 1,056 square feet of well-appointed living space. This move-in ready home boasts gleaming hardwood floors, brand-new vinyl siding, and a stylish kitchen with stainless steel appliances, perfect for contemporary living.Enjoy added convenience with a covered carport and a circular
Asher Black Keller Williams Realty
