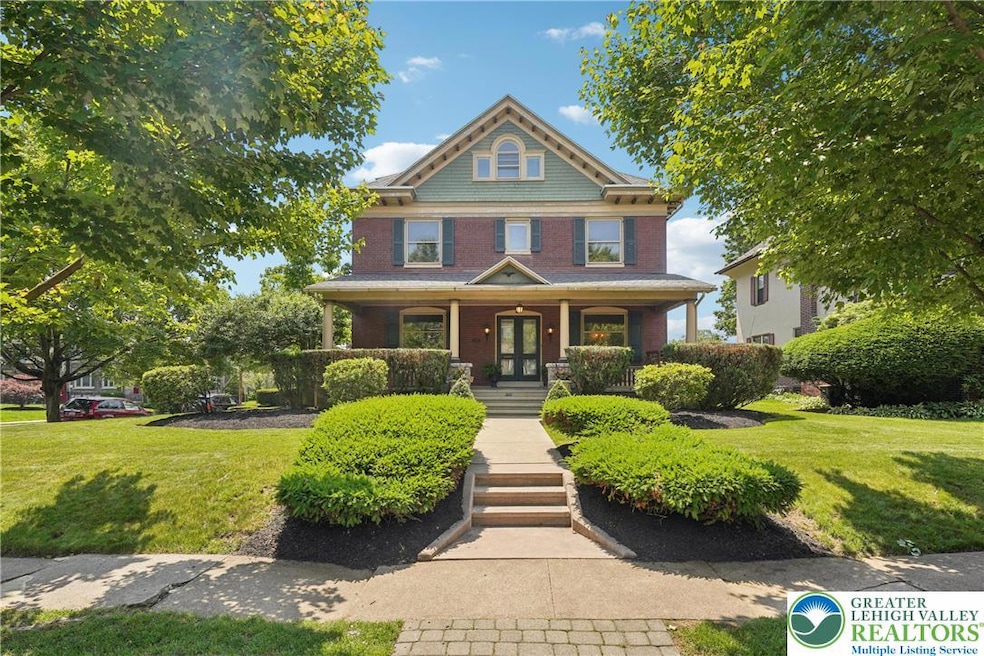
200 W Pierce St Easton, PA 18042
College Hill NeighborhoodEstimated payment $4,996/month
Highlights
- 0.26 Acre Lot
- Covered Patio or Porch
- 2 Car Detached Garage
- Living Room with Fireplace
- Balcony
- Brick or Stone Mason
About This Home
Nestled in the highly sought-after College Hill neighborhood of Easton, this distinguished and well-constructed estate occupies a prominent corner lot within walking distance to both Lafayette College and Easton's vibrant downtown district. This beautifully maintained, all-brick home offers six bedrooms and three bathrooms, highlighted by a spacious 10x31 covered front porch that invites relaxation and comfort. Upon entry, one is welcomed into a serene and elegant environment, featuring expansive rooms, soaring ceilings, and gleaming hardwood floors that gracefully blend historic charm with modern livability. The second floor showcases four generously sized bedrooms with hardwood flooring, a full bathroom, and a primary suite complete with its own private bath—Master bath is a blank canvas ready to be rebuilt into the master bathroom of your dreams. The third floor includes two additional bedrooms, a full bathroom, and original hardwood floors, offering further flexibility for guests or office space. A rare feature in College Hill, the finished basement provides substantial additional living space adaptable to various needs. The meticulously maintained backyard is a private retreat with level green space and mature landscaping, leading to a two-car garage with convenient side driveway access. Ideally situated near major highways, shopping, and dining establishments, this residence effortlessly combines generous living space, timeless charm, and an exceptional location.
Home Details
Home Type
- Single Family
Est. Annual Taxes
- $11,897
Year Built
- Built in 1900
Lot Details
- 0.26 Acre Lot
- Property is zoned 10RLD
Parking
- 2 Car Detached Garage
- On-Street Parking
- Off-Street Parking
Home Design
- Brick or Stone Mason
Interior Spaces
- 2-Story Property
- Wood Burning Fireplace
- Living Room with Fireplace
- Partially Finished Basement
- Basement Fills Entire Space Under The House
Bedrooms and Bathrooms
- 6 Bedrooms
- Walk-In Closet
- 3 Full Bathrooms
Laundry
- Laundry on main level
- Electric Dryer Hookup
Outdoor Features
- Balcony
- Covered Patio or Porch
Schools
- Easton Area High School
Utilities
- Heating Available
Map
Home Values in the Area
Average Home Value in this Area
Tax History
| Year | Tax Paid | Tax Assessment Tax Assessment Total Assessment is a certain percentage of the fair market value that is determined by local assessors to be the total taxable value of land and additions on the property. | Land | Improvement |
|---|---|---|---|---|
| 2025 | $1,205 | $111,600 | $37,600 | $74,000 |
| 2024 | $11,577 | $111,600 | $37,600 | $74,000 |
| 2023 | $11,577 | $111,600 | $37,600 | $74,000 |
| 2022 | $11,431 | $111,600 | $37,600 | $74,000 |
| 2021 | $11,400 | $111,600 | $37,600 | $74,000 |
| 2020 | $11,394 | $111,600 | $37,600 | $74,000 |
| 2019 | $11,259 | $111,600 | $37,600 | $74,000 |
| 2018 | $11,100 | $111,600 | $37,600 | $74,000 |
| 2017 | $10,881 | $111,600 | $37,600 | $74,000 |
| 2016 | -- | $111,600 | $37,600 | $74,000 |
| 2015 | -- | $111,600 | $37,600 | $74,000 |
| 2014 | -- | $111,600 | $37,600 | $74,000 |
Property History
| Date | Event | Price | Change | Sq Ft Price |
|---|---|---|---|---|
| 08/20/2025 08/20/25 | Price Changed | $735,000 | -3.9% | $189 / Sq Ft |
| 07/16/2025 07/16/25 | Price Changed | $765,000 | -3.8% | $197 / Sq Ft |
| 06/15/2025 06/15/25 | For Sale | $795,000 | -- | $204 / Sq Ft |
Similar Homes in Easton, PA
Source: Greater Lehigh Valley REALTORS®
MLS Number: 759310
APN: L9NE2B 20 5 0310
- 500 Paxinosa Ave
- 612 Cattell St
- 517 W Burke St
- 209 Cattell St
- 130 Parker Ave
- 112 Rose St
- 1404 Waverly Ave
- 0 Belvidere Rd Unit 3921231
- 306 Paxinosa Rd W
- 123 N 2nd St
- 97 Morris St
- 305 Shawnee Ave
- 223 Beers St
- 274 Shafer Ave
- 48 Bennett St
- 278 N Prospect St
- 116 Bullman St
- 94 Bullman St
- 75 Summit Ave
- 73 Summit Ave
- 419 Porter St Unit 2
- 420 Porter St Unit 1st Floor
- 315 Brodhead St
- 311 W Lafayette St
- 715 Cattell St Unit 2nd/3rd Floor
- 417 Mccartney St Unit 1
- 202 Cattell St Unit 3
- 216 Cattell St Unit B
- 324 Taylor Ave
- 61 Rose St
- 75 S Main St Unit 205
- 75 S Main St Unit 305
- 597 Belvidere Rd
- 106 Bennett St Unit B
- 214 Spring Garden St Unit 2C
- 41 Larry Holmes Dr Unit 139
- 101 Northampton St Unit 2
- 56 Filmore St
- 115-119 Northampton St
- 155 Northampton St Unit 2






