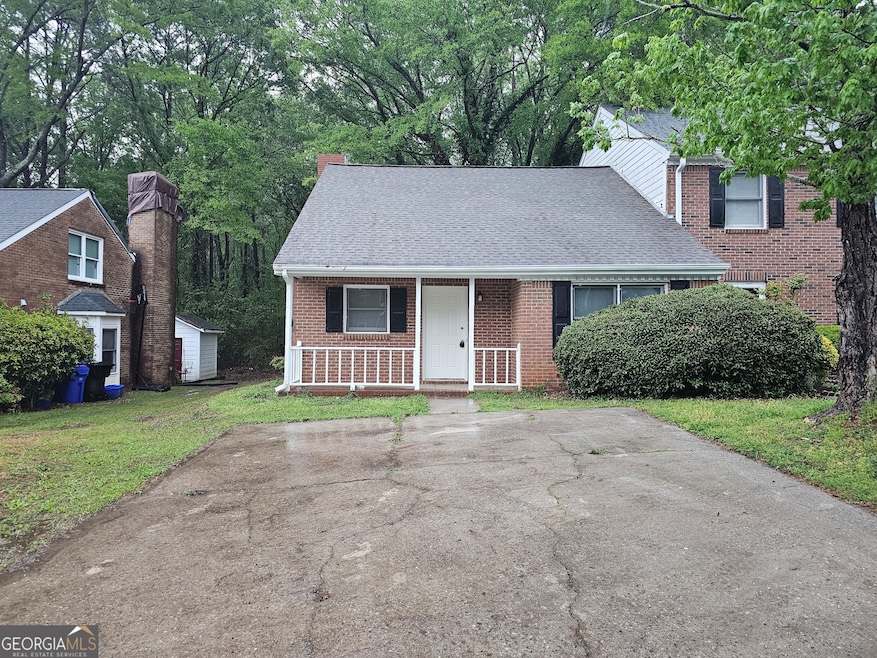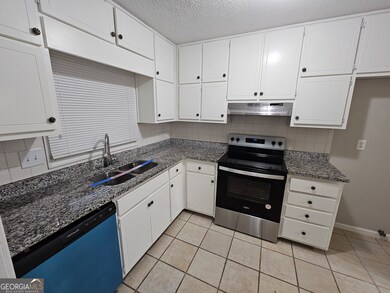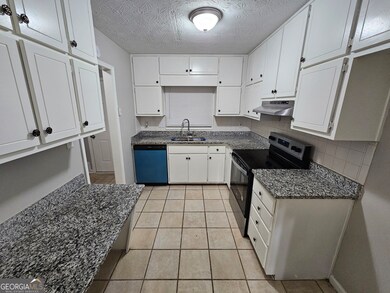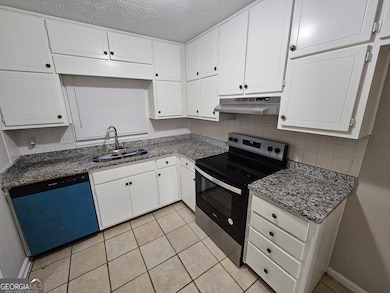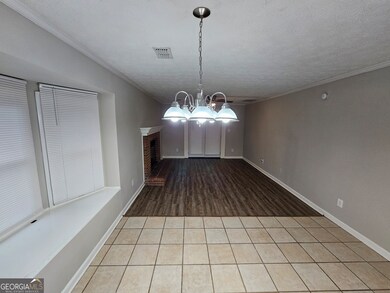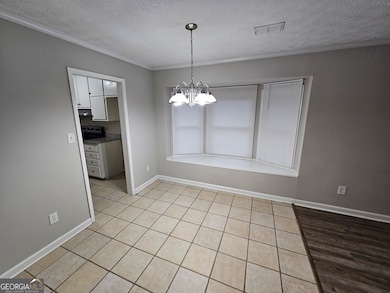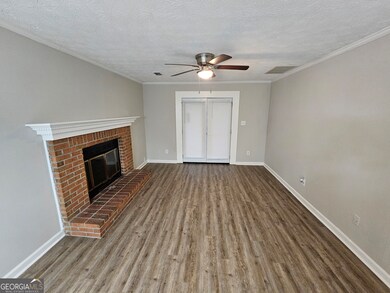Welcome to this stunning 3-bedroom, 3-bathroom, 1,549 sqft, two-level single-family residence located in the highly desirable community of Old Dominion Trace. Thoughtfully designed and beautifully maintained, this home offers a harmonious blend of timeless elegance and modern-day comfort. The home's classic brick exterior, accented by black shutters and a welcoming white front door, delivers impressive curb appeal. A manicured lawn and vibrant lush greenery create a tranquil atmosphere, while the concrete driveway provides ample space for parking. Step inside to find an inviting living room adorned with light gray walls, wood-like flooring, and a striking brick fireplace that serves as the centerpiece of the space. Double doors usher in an abundance of natural light, while the textured ceiling and ceiling fan add both character and comfort. The modern kitchen is designed with both form and function in mind, showcasing crisp white cabinetry, sleek countertops, stainless steel appliances, and a convenient desk-style nook ideal for managing daily tasks or working from home. The kitchen opens into a light-filled dining area featuring elegant tile flooring, a charming bay window, and a chandelier-style fixture that completes the sophisticated look. This home offers a unique layout with two main-level bedrooms and a private primary suite upstairs. The spacious primary bedroom serves as a peaceful retreat with a sloped ceiling, neutral gray walls, and plush beige carpeting. Generous storage solutions and a walk-in closet with shelving and rods provide ample space and organization. The primary bathroom is designed for relaxation, with a classic tub-and-shower combination framed by clean white tilework, a modern vanity with sleek countertops, ample cabinetry, and stylish lighting. Every detail-from the towel ring to the electrical outlets and winterized sink-has been thoughtfully considered for everyday convenience. Step outside to enjoy a picturesque backyard that offers both charm and privacy. Surrounded by a combination of wood and lattice-topped fencing, the space is anchored by a gray shed with black trim-ideal for extra storage or use as a garden retreat. A brick patio in a herringbone pattern creates an inviting setting for outdoor dining, lounging, or entertaining. Whether you're looking for a serene escape, a family-friendly layout, or simply a home filled with character and function, this Old Dominion Trace gem has it all. Don't miss the chance to make it yours-schedule a showing today!

