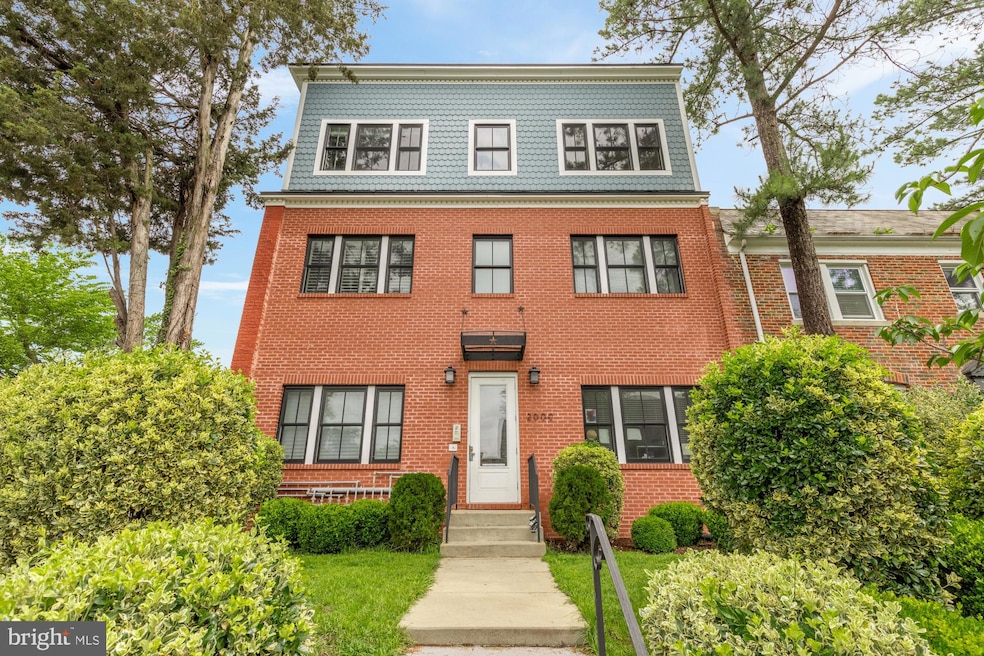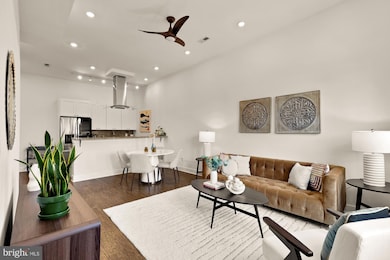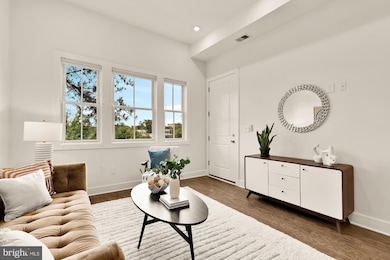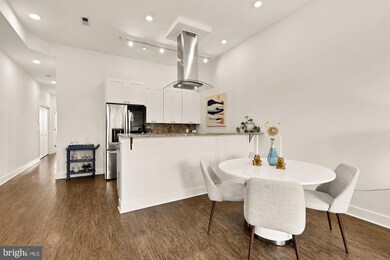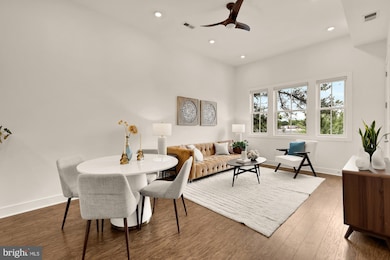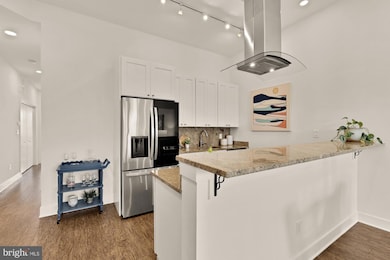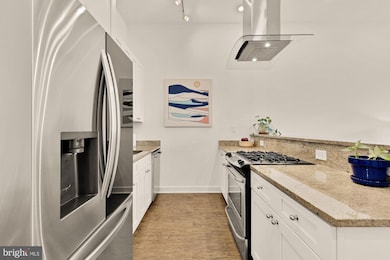
2000 D St NE Unit 6 Washington, DC 20002
Kingman Park NeighborhoodEstimated payment $3,292/month
Highlights
- Penthouse
- Forced Air Heating and Cooling System
- Dogs and Cats Allowed
About This Home
Welcome to this stunning 2-bedroom, 2-bath penthouse with PARKING, where sky-high ceilings and abundant natural light create an airy, inviting atmosphere. Thoughtfully designed for modern living, the open-concept layout features an expansive living room with gorgeous, tree top views, as well as an upgraded kitchen with sleek stone countertops, classic shaker cabinetry, stainless steel appliances, and a convenient breakfast bar—ideal for everyday living and effortless entertaining.
The huge primary suite offers a walk-in closet and a luxurious en-suite bath with an oversized shower. A versatile second bedroom or den provides the perfect space for guests, a home office, or relaxation. A stylish hall bath with a shower/tub combo, as well as an in-unit washer dryer complete the package.
Additional perks include a dedicated space accessible via the rear staircase, a LOW monthly condo fee, and don't miss the beloved Kingman Park- Rosedale Community Garden right in your backyard!
Kingman Park is a hidden gem in DC-- enjoy unbeatable access to the vibrant energy of H Street, the new development at Stadium-Armory Metro (Blue, Orange, and Silver lines), whilst also being amidst an array of outdoor recreation options, including Kingman Island Heritage Trail, the fields at Kingman Park, and the scenic Anacostia Riverwalk Trail.
Property Details
Home Type
- Condominium
Est. Annual Taxes
- $3,468
Year Built
- Built in 1938
HOA Fees
- $302 Monthly HOA Fees
Home Design
- Penthouse
- Brick Exterior Construction
Interior Spaces
- 936 Sq Ft Home
- Property has 3 Levels
- Washer and Dryer Hookup
Bedrooms and Bathrooms
- 2 Main Level Bedrooms
- 2 Full Bathrooms
Parking
- 1 Off-Street Space
- Surface Parking
Utilities
- Forced Air Heating and Cooling System
- Natural Gas Water Heater
Listing and Financial Details
- Tax Lot 2032
- Assessor Parcel Number 4550//2032
Community Details
Overview
- Association fees include water
- Low-Rise Condominium
- Kingman Park Subdivision
Amenities
- Common Area
Pet Policy
- Dogs and Cats Allowed
Map
Home Values in the Area
Average Home Value in this Area
Tax History
| Year | Tax Paid | Tax Assessment Tax Assessment Total Assessment is a certain percentage of the fair market value that is determined by local assessors to be the total taxable value of land and additions on the property. | Land | Improvement |
|---|---|---|---|---|
| 2024 | $3,468 | $510,180 | $153,050 | $357,130 |
| 2023 | $3,299 | $497,950 | $149,380 | $348,570 |
| 2022 | $3,041 | $450,200 | $135,060 | $315,140 |
| 2021 | $3,011 | $443,840 | $133,150 | $310,690 |
| 2020 | $3,073 | $437,180 | $131,150 | $306,030 |
| 2019 | $3,153 | $445,820 | $133,750 | $312,070 |
| 2018 | $2,921 | $417,000 | $0 | $0 |
| 2017 | $2,929 | $417,000 | $0 | $0 |
| 2016 | $2,935 | $417,000 | $0 | $0 |
Property History
| Date | Event | Price | Change | Sq Ft Price |
|---|---|---|---|---|
| 06/26/2025 06/26/25 | Price Changed | $489,000 | -2.0% | $522 / Sq Ft |
| 06/12/2025 06/12/25 | Price Changed | $499,000 | -2.0% | $533 / Sq Ft |
| 05/30/2025 05/30/25 | For Sale | $509,000 | -8.3% | $544 / Sq Ft |
| 04/26/2021 04/26/21 | Sold | $555,000 | +1.1% | $593 / Sq Ft |
| 03/22/2021 03/22/21 | Pending | -- | -- | -- |
| 03/18/2021 03/18/21 | For Sale | $549,000 | +26.5% | $587 / Sq Ft |
| 12/01/2015 12/01/15 | Sold | $434,000 | -1.1% | $126 / Sq Ft |
| 10/26/2015 10/26/15 | Pending | -- | -- | -- |
| 10/08/2015 10/08/15 | Price Changed | $439,000 | -2.2% | $128 / Sq Ft |
| 09/26/2015 09/26/15 | For Sale | $449,000 | -- | $131 / Sq Ft |
Purchase History
| Date | Type | Sale Price | Title Company |
|---|---|---|---|
| Special Warranty Deed | $555,000 | Atg Title Inc | |
| Special Warranty Deed | $434,000 | None Available |
Mortgage History
| Date | Status | Loan Amount | Loan Type |
|---|---|---|---|
| Open | $531,784 | Purchase Money Mortgage | |
| Previous Owner | $390,600 | New Conventional |
Similar Homes in Washington, DC
Source: Bright MLS
MLS Number: DCDC2199640
APN: 4550-2032
- 429 20th St NE Unit 1
- 400 21st St NE Unit 1
- 428 20th St NE
- 330 20th St NE
- 1840 D St NE Unit 1
- 422 19th St NE
- 307 19th St NE
- 1841 E St NE
- 310 19th St NE
- 323 18th Place NE
- 1819 D St NE Unit 1, 2, 3 & 4
- 1819 D St NE
- 423 18th St NE Unit 4
- 1806 D St NE Unit 1
- 1806 D St NE Unit 9
- 1806 D St NE Unit 4
- 620 20th St NE
- 526 21st St NE
- 224 21st St NE
- 1816 Rosedale St NE
- 2000 D St NE
- 2012 D St NE Unit 2
- 1901 D St NE
- 318 20th St NE
- 2002 E St NE
- 2000 E St NE
- 1913 Rosedale St NE Unit 1
- 1920 Rosedale St NE
- 417 18th St NE Unit 201
- 635 20th St NE
- 312 18th Place NE
- 312 18th Place NE
- 225 20th St NE Unit 4
- 2017 Gales St NE
- 649 20th St NE
- 209 19th St NE Unit 4
- 204 21st St NE Unit 2
- 1714 E St NE Unit 3
- 1756 Gales St NE Unit 1758
- 1738 Gales St NE
