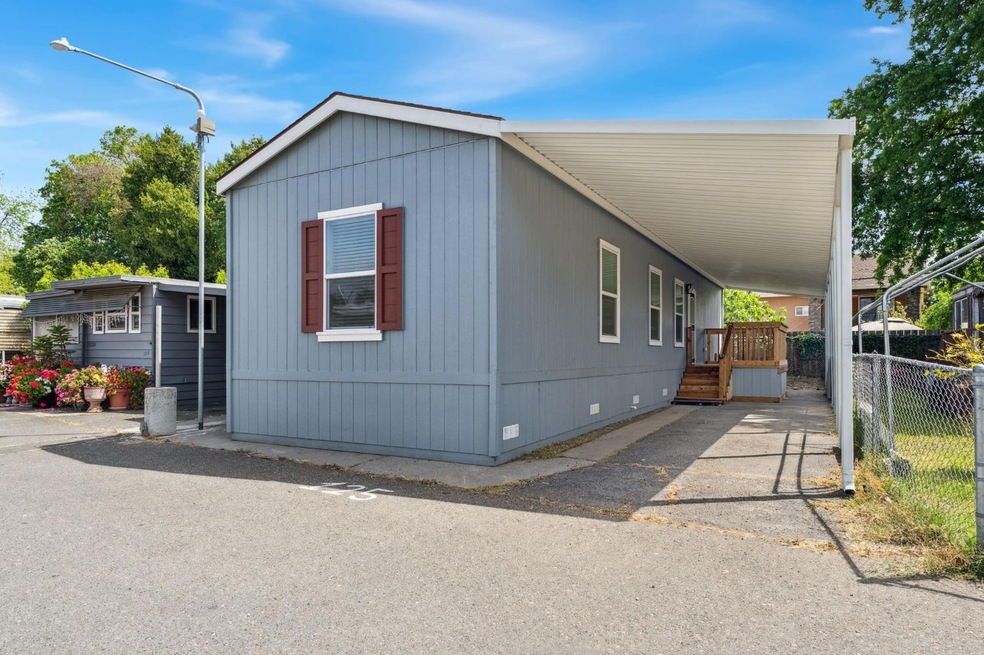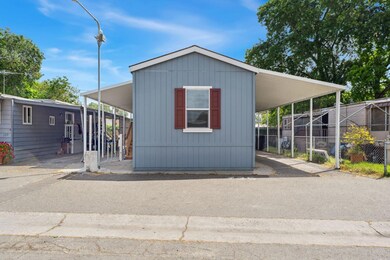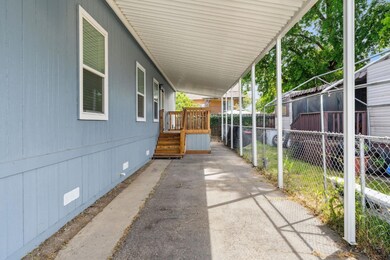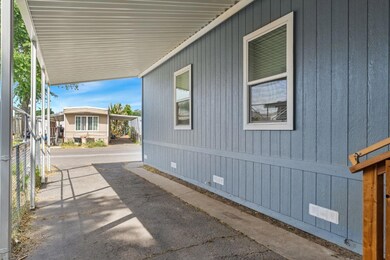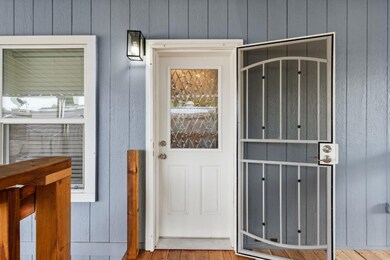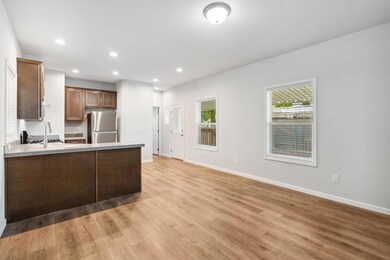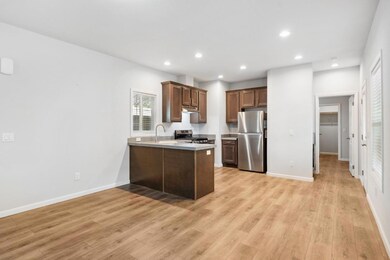
$219,000
- 4 Beds
- 2 Baths
- 1,600 Sq Ft
- 1399 Sacramento Ave
- Unit 59
- West Sacramento, CA
Location, Space, and Convenience! Newer 2018 4-bedroom, 2-bath mobile home in Westwind Estates offers the best of West Sacramento living. Enjoy unbeatable proximity to Downtown, DOCO, Stadium, and major freeways. Inside, discover a welcoming atmosphere with 9ft ceilings featuring faux beams and an open-concept kitchen. Benefit from ample exterior space for parking and storage, spacious bedrooms
Micaela Valencia LPT Realty, Inc
