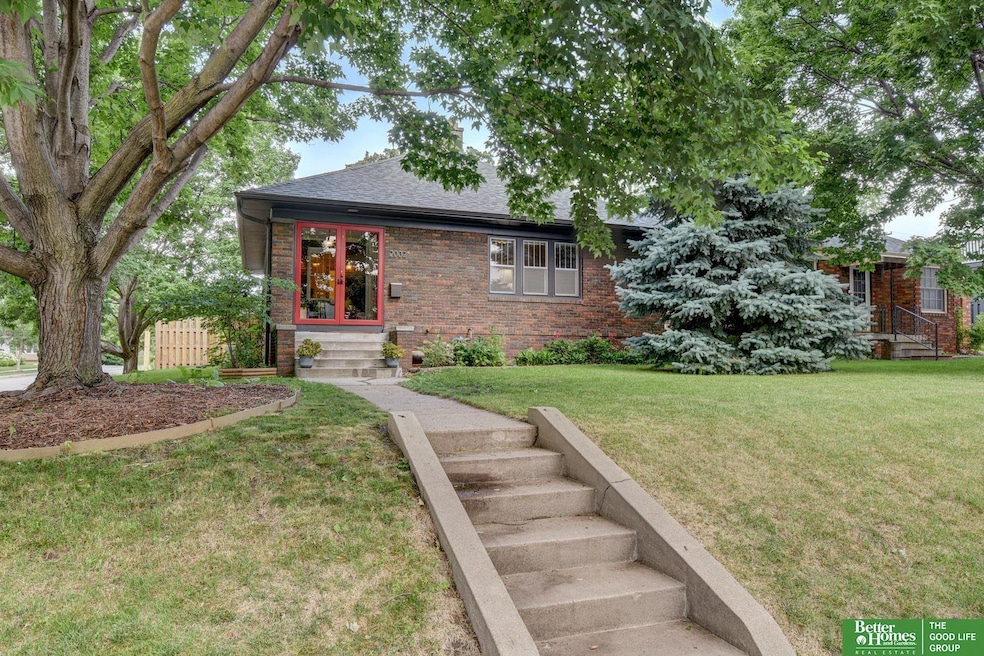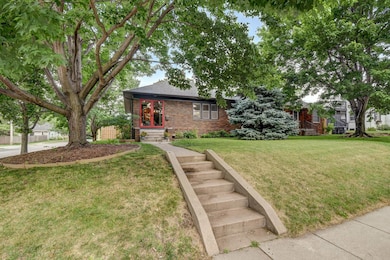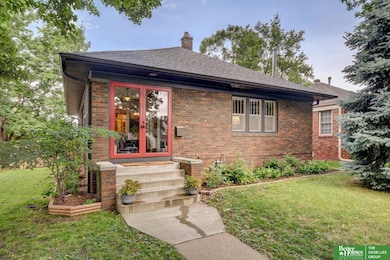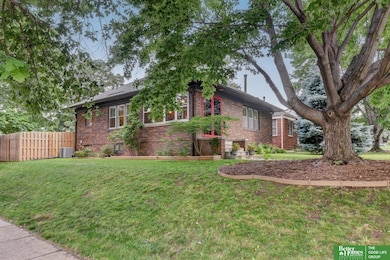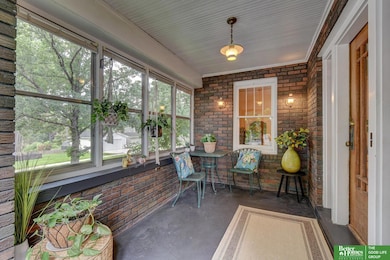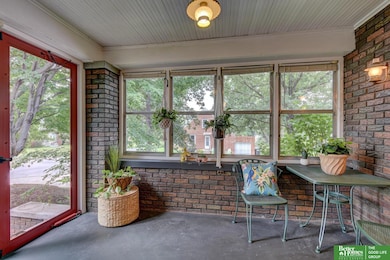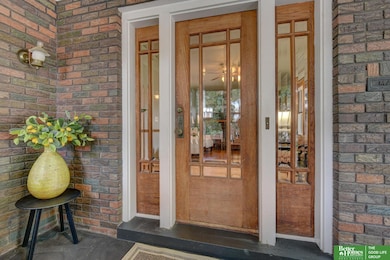
2002 N 49th St Omaha, NE 68104
Military Avenue NeighborhoodEstimated payment $1,931/month
Highlights
- Ranch Style House
- No HOA
- Enclosed patio or porch
- Wood Flooring
- 2 Car Detached Garage
- Forced Air Heating and Cooling System
About This Home
Presenting this gorgeous brick Craftsman in wonderful Country Club. Nicely perched on a a corner lot, this home welcomes you with an inviting enclosed front porch that opens to a grand living room with a beautiful fireplace and custom built-ins. The light-filled interior showcases rich woodwork and hardwood floors throughout. The main level offers two spacious bedrooms, one full bath, a formal dining room, and a nicely updated kitchen. The finished basement includes a huge family room or second living space, a bonus office or den, and a convenient 3/4 bath—perfect for guests, hobbies, or a home office. You’ll also find a generous laundry room, storage area, and furnace room. Outside, enjoy a semi-private fenced backyard ideal for relaxing or entertaining. The oversized brick two-car detached garage adds even more value and convenience. This is a truly classic Country Club home—full of warmth, character, and ready for you to move right in. Don’t miss this special opportunity!
Home Details
Home Type
- Single Family
Est. Annual Taxes
- $3,118
Year Built
- Built in 1926
Lot Details
- 6,098 Sq Ft Lot
- Lot Dimensions are 128 x 49
- Privacy Fence
Parking
- 2 Car Detached Garage
Home Design
- Ranch Style House
- Concrete Perimeter Foundation
Interior Spaces
- Ceiling Fan
- Gas Log Fireplace
- Window Treatments
- Living Room with Fireplace
- Unfinished Basement
Kitchen
- Oven
- Microwave
- Dishwasher
Flooring
- Wood
- Laminate
- Vinyl
Bedrooms and Bathrooms
- 2 Bedrooms
Schools
- Harrison Elementary School
- Lewis And Clark Middle School
- Central High School
Additional Features
- Enclosed patio or porch
- Forced Air Heating and Cooling System
Community Details
- No Home Owners Association
- Gramercy Park Subdivision
Listing and Financial Details
- Assessor Parcel Number 1205550000
Map
Home Values in the Area
Average Home Value in this Area
Tax History
| Year | Tax Paid | Tax Assessment Tax Assessment Total Assessment is a certain percentage of the fair market value that is determined by local assessors to be the total taxable value of land and additions on the property. | Land | Improvement |
|---|---|---|---|---|
| 2023 | $3,920 | $185,800 | $27,600 | $158,200 |
| 2022 | $3,456 | $161,900 | $27,600 | $134,300 |
| 2021 | $3,118 | $147,300 | $27,600 | $119,700 |
| 2020 | $3,154 | $147,300 | $27,600 | $119,700 |
| 2019 | $3,088 | $143,800 | $9,000 | $134,800 |
| 2018 | $3,092 | $143,800 | $9,000 | $134,800 |
| 2017 | $2,320 | $108,100 | $6,400 | $101,700 |
| 2016 | $2,320 | $108,100 | $6,400 | $101,700 |
| 2015 | $2,289 | $108,100 | $6,400 | $101,700 |
| 2014 | $2,289 | $108,100 | $6,400 | $101,700 |
Property History
| Date | Event | Price | Change | Sq Ft Price |
|---|---|---|---|---|
| 06/19/2025 06/19/25 | Pending | -- | -- | -- |
| 06/18/2025 06/18/25 | For Sale | $315,000 | +9.1% | $177 / Sq Ft |
| 03/18/2022 03/18/22 | Sold | $288,600 | +15.7% | $183 / Sq Ft |
| 02/21/2022 02/21/22 | Pending | -- | -- | -- |
| 02/16/2022 02/16/22 | For Sale | $249,500 | -- | $158 / Sq Ft |
Purchase History
| Date | Type | Sale Price | Title Company |
|---|---|---|---|
| Warranty Deed | -- | New Title Company Name | |
| Warranty Deed | $129,000 | -- |
Mortgage History
| Date | Status | Loan Amount | Loan Type |
|---|---|---|---|
| Open | $230,800 | New Conventional | |
| Previous Owner | $139,000 | Credit Line Revolving | |
| Previous Owner | $116,600 | VA | |
| Previous Owner | $134,200 | VA |
About the Listing Agent

I'm an old home expert real estate agent with Better Homes and Gardens R.E. in Omaha, NE and the nearby area. For 24 years, I have been providing home-buyers and sellers with professional, responsive and attentive real estate services. Want an agent who'll really listen to what you want in a home? Need an agent who knows how to effectively market your home so it sells? Give me a call! I'm eager to help and would love to talk to you.
Tim's Other Listings
Source: Great Plains Regional MLS
MLS Number: 22516653
APN: 0555-0000-12
- 2031 N 49th St
- 2040 N 49th St
- 2035 N 50th St
- 2016 N 48th St
- 1721 N 49th St
- 4859 Decatur St
- 1704 N 49th St
- 1705 N 50th St
- 4714 Parker St
- 2303 N 48th St Unit 2301-2303
- 4709 Burdette St
- 4726 Grant St Unit 4726-4728
- 4805 Franklin St
- 2311 N 51st St
- 2516 N 49th St
- 4523 Blondo St
- 4537 Franklin St
- 4921 Charles St
- 4548 Seward St
- 1519 N Happy Hollow Blvd
