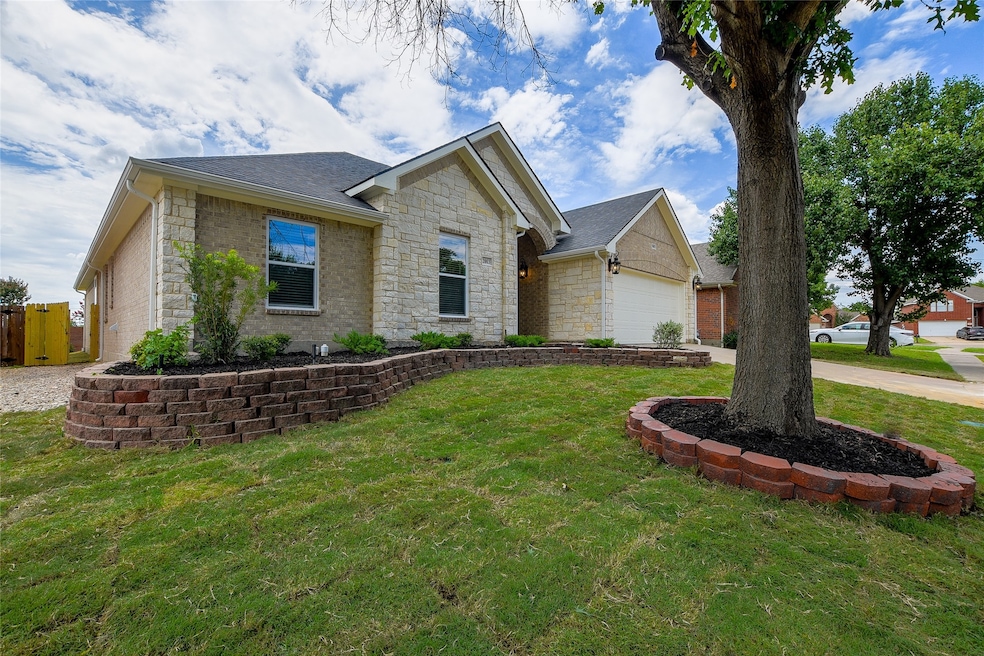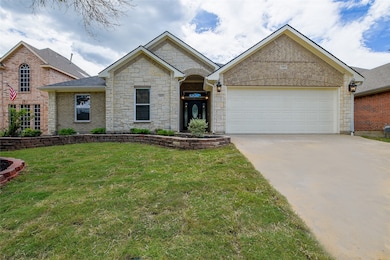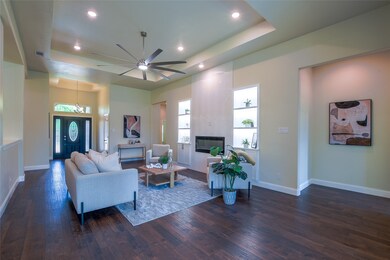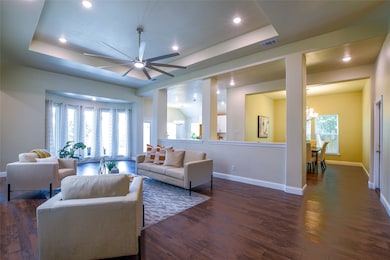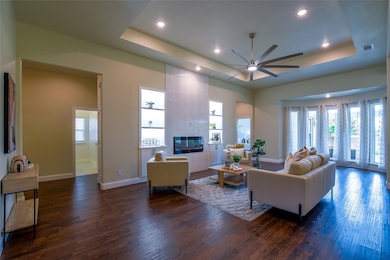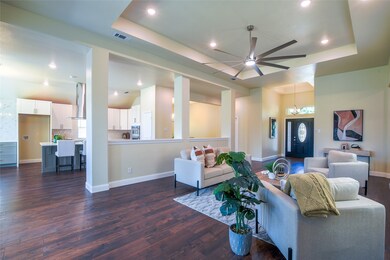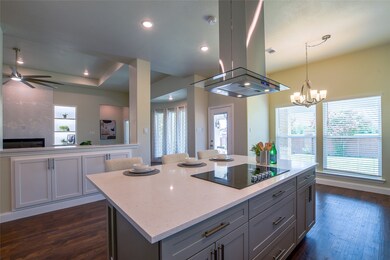
2003 Merritt Way Arlington, TX 76018
South East Arlington NeighborhoodEstimated payment $3,115/month
Highlights
- Open Floorplan
- Private Yard
- 2 Car Attached Garage
- Traditional Architecture
- Covered patio or porch
- Eat-In Kitchen
About This Home
Fully Renovated Beauty in Hunter Pointe!
Step into this stunning 4-bedroom, 2-bathroom home in the desirable Hunter Pointe Addition of Arlington, where modern upgrades and thoughtful design meet everyday comfort.
This home has been renovated from top to bottom with no detail spared:
You’ll love the bright, open layout with abundant natural light, 11 foot ceilings in the living areas, and a seamless flow from room to room. The spacious primary suite offers the perfect retreat, while the fully updated bathrooms and generous secondary bedrooms provide comfort for everyone.
Enjoy cooking and entertaining in your modern kitchen, relax in your open-concept living space, or unwind in the beautifully finished backyard.
Upgrades include: Brand new flooring throughout, Brand-new roof,
New AC system,
Energy-efficient gas tankless water heater,
Sleek quartz countertops,
Smart home wiring throughout.
Located just minutes from Arlington’s best shopping, dining, parks, and entertainment—including AT&T Stadium, Globe Life Field, and The Parks Mall, Joe Pool Lake, this home offers both convenience and lifestyle.
Don’t miss your chance to own a move-in-ready gem in one of Arlington’s most established neighborhoods!
Listing Agent
Briggs Freeman Sotheby's Int'l Brokerage Phone: 214-592-5375 License #0758166 Listed on: 07/02/2025
Home Details
Home Type
- Single Family
Est. Annual Taxes
- $7,278
Year Built
- Built in 1999
Lot Details
- 7,187 Sq Ft Lot
- Wood Fence
- Block Wall Fence
- Landscaped
- Private Yard
- Back Yard
HOA Fees
- $23 Monthly HOA Fees
Parking
- 2 Car Attached Garage
- Front Facing Garage
- Garage Door Opener
Home Design
- Traditional Architecture
- Brick Exterior Construction
- Slab Foundation
- Composition Roof
Interior Spaces
- 2,315 Sq Ft Home
- 1-Story Property
- Open Floorplan
- Ceiling Fan
- Electric Fireplace
- Window Treatments
- Laminate Flooring
- Fire and Smoke Detector
- Washer and Electric Dryer Hookup
Kitchen
- Eat-In Kitchen
- Electric Oven
- Electric Cooktop
- <<microwave>>
- Dishwasher
- Kitchen Island
- Disposal
Bedrooms and Bathrooms
- 4 Bedrooms
- 2 Full Bathrooms
Outdoor Features
- Covered patio or porch
Schools
- Beckham Elementary School
- Seguin High School
Utilities
- Central Heating and Cooling System
- Heating System Uses Natural Gas
- Tankless Water Heater
- High Speed Internet
- Cable TV Available
Listing and Financial Details
- Legal Lot and Block 78 / 1
- Assessor Parcel Number 07171625
Community Details
Overview
- Association fees include all facilities, ground maintenance
- Hunter Pointe HOA
- Hunter Pointe Add Subdivision
Recreation
- Community Playground
Map
Home Values in the Area
Average Home Value in this Area
Tax History
| Year | Tax Paid | Tax Assessment Tax Assessment Total Assessment is a certain percentage of the fair market value that is determined by local assessors to be the total taxable value of land and additions on the property. | Land | Improvement |
|---|---|---|---|---|
| 2024 | $1,138 | $333,000 | $64,683 | $268,317 |
| 2023 | $6,989 | $383,901 | $50,000 | $333,901 |
| 2022 | $7,161 | $288,964 | $50,000 | $238,964 |
| 2021 | $6,801 | $265,864 | $50,000 | $215,864 |
| 2020 | $5,976 | $237,960 | $50,000 | $187,960 |
| 2019 | $6,001 | $238,861 | $50,000 | $188,861 |
| 2018 | $1,684 | $209,981 | $25,000 | $184,981 |
| 2017 | $5,081 | $219,495 | $25,000 | $194,495 |
| 2016 | $4,619 | $173,538 | $25,000 | $148,538 |
| 2015 | $1,714 | $158,500 | $25,000 | $133,500 |
| 2014 | $1,714 | $158,500 | $25,000 | $133,500 |
Property History
| Date | Event | Price | Change | Sq Ft Price |
|---|---|---|---|---|
| 07/02/2025 07/02/25 | For Sale | $449,990 | -- | $194 / Sq Ft |
Purchase History
| Date | Type | Sale Price | Title Company |
|---|---|---|---|
| Special Warranty Deed | -- | Spartan Title | |
| Warranty Deed | -- | None Listed On Document | |
| Warranty Deed | -- | Stnt | |
| Vendors Lien | -- | Stewart Title | |
| Warranty Deed | -- | Stewart Title |
Mortgage History
| Date | Status | Loan Amount | Loan Type |
|---|---|---|---|
| Open | $244,400 | Construction | |
| Previous Owner | $171,350 | VA | |
| Previous Owner | $164,568 | VA | |
| Previous Owner | $154,613 | VA | |
| Previous Owner | $40,000,000 | No Value Available |
Similar Homes in Arlington, TX
Source: North Texas Real Estate Information Systems (NTREIS)
MLS Number: 20987669
APN: 07171625
- 2000 Merritt Way
- 6018 Vancil Dr
- 6302 Willowstone Trail
- 6308 Merritt Way Ct
- 1604 Sanibel Ln
- 1720 Triumph Trail
- 2322 Snowdon Dr
- 2210 Belton Dr
- 5744 Chelmsford Trail
- 1910 Roselle Ct
- 5732 Chelmsford Trail
- 5715 Streamside Dr
- 6860 Zuefeldt Dr
- 6835 Rutland Dr
- 2103 Bolivar Dr
- 6857 Rutland Dr
- 2207 Villanova St
- 5621 Creekhollow Dr
- 5615 Wellston Dr
- 5701 Indian Hill Dr
- 1620 Wolf Creek Dr
- 6707 Prairie Fire Rd
- 1521 Brookleaf Dr
- 1606 Mt Zion Dr
- 2321 Cromwell Dr
- 6006 Kelleemac Ct
- 3013 Doryn Dr
- 2208 Capstan Dr
- 1400 Thackery Dr
- 6503 Fairglen Dr
- 5521 Safari Trail
- 7302 Lighthouse Rd
- 1705 Wallingford Dr
- 2507 Arapaho Dr
- 2407 Rock Haven St
- 1104 Brook Canyon Dr
- 3116 Paolo Dr Unit ID1056412P
- 7121 Lake Hawkins Dr
- 5406 Sherry St
- 6734 Elk Trail
