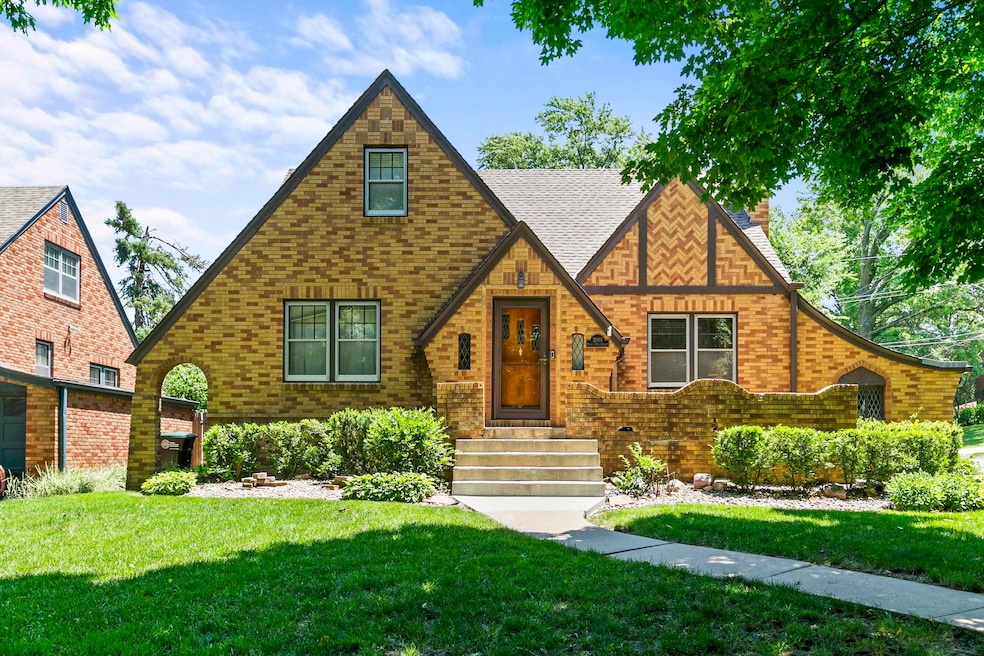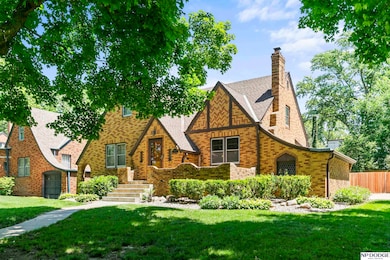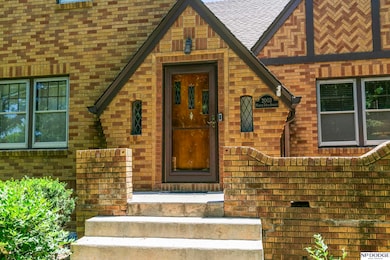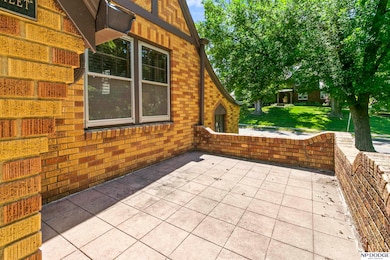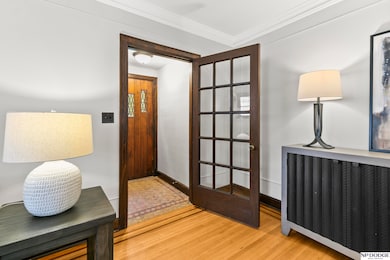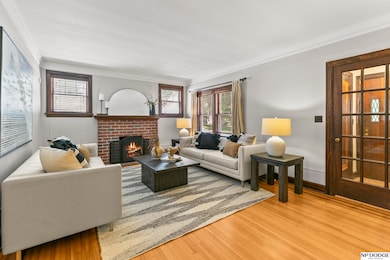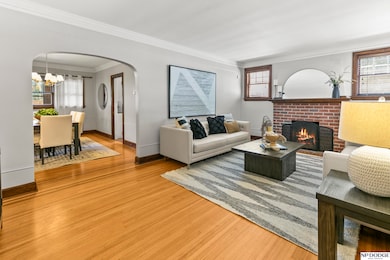
2003 N 54th St Omaha, NE 68104
Country Club NeighborhoodEstimated payment $2,974/month
Highlights
- Traditional Architecture
- Main Floor Bedroom
- No HOA
- Wood Flooring
- Corner Lot
- Formal Dining Room
About This Home
This spacious and charming home blends classic character with modern updates. Featuring original woodwork, it offers a warm, inviting feel throughout. The kitchen boasts stainless steel appliances, granite countertops, a gas range, and opens to a bright sunroom perfect for morning coffee or relaxing evenings. The main level includes two nicely sized bedrooms and a full bath. Upstairs, a private suite offers a large bedroom, office area, full bath, and a generous walk-in closet. The lower level adds extensive finished space with a 3/4 bath, non-conforming bedroom or rec room, large family room, and ample storage. Situated on a fully fenced, oversized corner lot with a sprinkler system, this home is just a short walk to Memorial Park, Benson, and Dundee, home to great restaurants and coffee shops. With three bedrooms, three baths, and multiple living areas, this home has room to grow and entertain in comfort.
Listing Agent
NP Dodge RE Sales Inc 86Dodge Brokerage Phone: 402-215-7410 License #20140530 Listed on: 06/19/2025

Home Details
Home Type
- Single Family
Est. Annual Taxes
- $5,947
Year Built
- Built in 1931
Lot Details
- 7,425 Sq Ft Lot
- Lot Dimensions are 135 x 55
- Property is Fully Fenced
- Wood Fence
- Corner Lot
- Level Lot
- Sprinkler System
Parking
- 1 Car Attached Garage
- Parking Pad
- Open Parking
Home Design
- Traditional Architecture
- Composition Roof
- Concrete Perimeter Foundation
Interior Spaces
- 1.5-Story Property
- Ceiling Fan
- Wood Burning Fireplace
- Window Treatments
- Bay Window
- Living Room with Fireplace
- Formal Dining Room
- Finished Basement
Kitchen
- Oven or Range
- Microwave
- Dishwasher
- Disposal
Flooring
- Wood
- Carpet
Bedrooms and Bathrooms
- 3 Bedrooms
- Main Floor Bedroom
- Walk-In Closet
Outdoor Features
- Patio
- Porch
Schools
- Rosehill Elementary School
- Monroe Middle School
- Benson High School
Utilities
- Forced Air Heating and Cooling System
- Phone Available
- Cable TV Available
Community Details
- No Home Owners Association
- Country Club Subdivision
Listing and Financial Details
- Assessor Parcel Number 0842020000
Map
Home Values in the Area
Average Home Value in this Area
Tax History
| Year | Tax Paid | Tax Assessment Tax Assessment Total Assessment is a certain percentage of the fair market value that is determined by local assessors to be the total taxable value of land and additions on the property. | Land | Improvement |
|---|---|---|---|---|
| 2023 | $7,760 | $367,800 | $39,500 | $328,300 |
| 2022 | $6,415 | $300,500 | $39,500 | $261,000 |
| 2021 | $6,360 | $300,500 | $39,500 | $261,000 |
| 2020 | $5,033 | $235,100 | $39,500 | $195,600 |
| 2019 | $5,048 | $235,100 | $39,500 | $195,600 |
| 2018 | $4,827 | $224,500 | $39,500 | $185,000 |
| 2017 | $4,328 | $224,500 | $39,500 | $185,000 |
| 2016 | $4,328 | $201,700 | $16,700 | $185,000 |
| 2015 | $4,270 | $201,700 | $16,700 | $185,000 |
| 2014 | $4,270 | $201,700 | $16,700 | $185,000 |
Property History
| Date | Event | Price | Change | Sq Ft Price |
|---|---|---|---|---|
| 06/22/2025 06/22/25 | Pending | -- | -- | -- |
| 06/19/2025 06/19/25 | For Sale | $467,000 | +65.3% | $192 / Sq Ft |
| 02/28/2020 02/28/20 | Sold | $282,600 | +0.9% | $116 / Sq Ft |
| 02/01/2020 02/01/20 | Pending | -- | -- | -- |
| 01/29/2020 01/29/20 | For Sale | $280,000 | -- | $115 / Sq Ft |
Purchase History
| Date | Type | Sale Price | Title Company |
|---|---|---|---|
| Warranty Deed | $283,000 | None Available | |
| Warranty Deed | $215,000 | None Available |
Mortgage History
| Date | Status | Loan Amount | Loan Type |
|---|---|---|---|
| Previous Owner | $32,283 | Future Advance Clause Open End Mortgage | |
| Previous Owner | $172,000 | New Conventional | |
| Previous Owner | $100,500 | New Conventional | |
| Previous Owner | $115,000 | Unknown |
Similar Homes in Omaha, NE
Source: Great Plains Regional MLS
MLS Number: 22516917
APN: 4202-0000-08
- 2028 N 55th St
- 2206 N 56th St
- 1530 N 52nd St
- 2311 N 51st St
- 5164 Lake St
- 5614 Lake St
- 2525 N 55th St
- 2518 N 56th St
- 1909 N 59th St
- 1519 N Happy Hollow Blvd
- 2035 N 50th St
- 1705 N 50th St
- 1601 N 59th St
- 1618 N 59th St
- 2610 N 58th St
- 5119 Hamilton St
- 2002 N 49th St
- 5223 NW Radial Hwy Unit 5223-5225
- 2040 N 49th St
- 5102 Lafayette Ave
