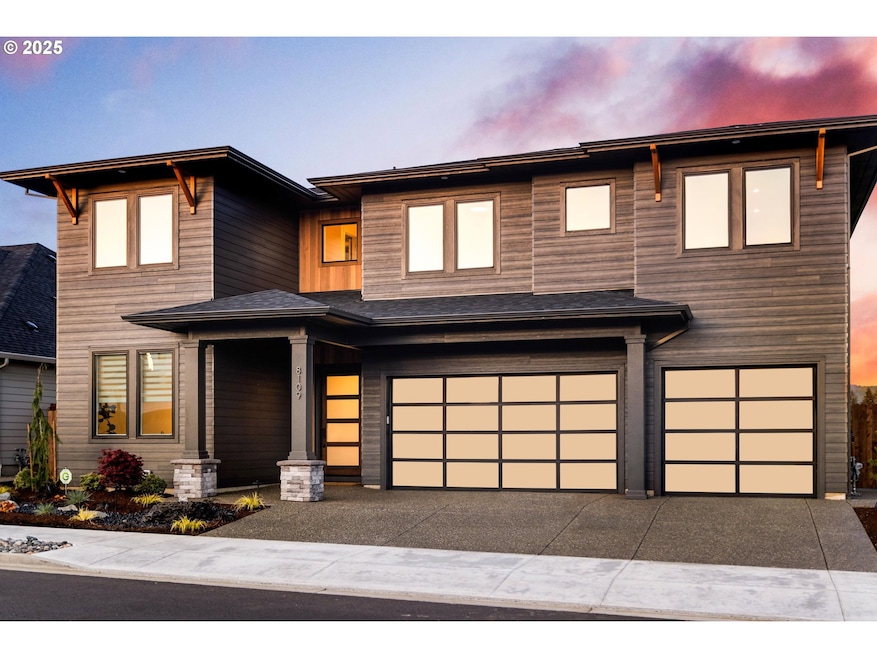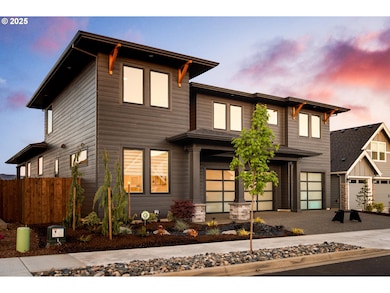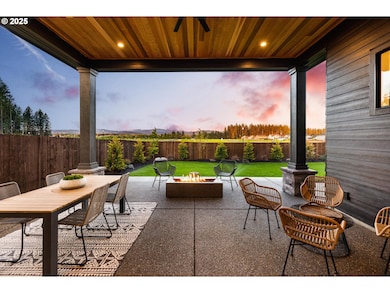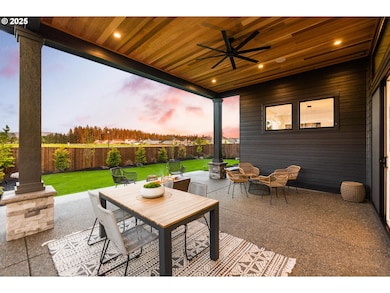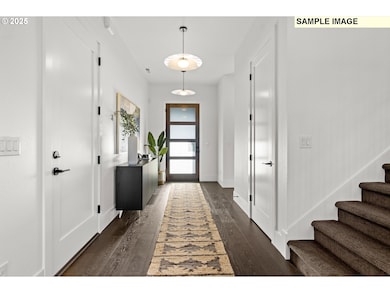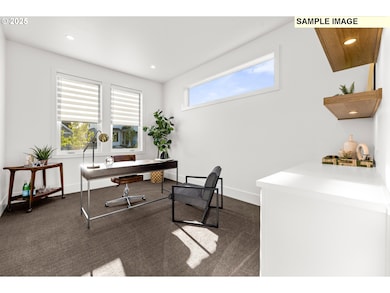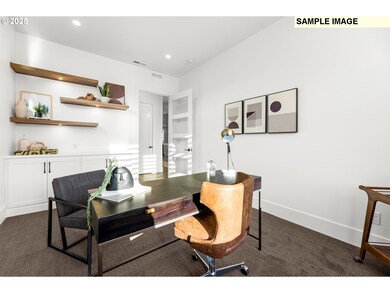Welcome To Ashbury, A Premier West Side Luxury Community Of Custom Homes Located In Felida. Build With A Parade Of Homes Award Winning Local Builder. Lot 7 Backs To Clark County Park Land And Has An Unobstructed View Of Mt. St. Helens And the Cascade Valley! Proposed: Custom Prairie Designed 4BR,3.5BA (+Office +Bonus Rm) New Construction On .23acre Lot! The Main Floor Offers A Spacious Great Room/Kitchen/Dining Layout w/12' Ceilings, Sliding Door System To The Back Patio, Dining Wine Or Buffet Niche, Butler's Pantry And Two Mudrooms (Dog Room)! The Gourmet Kitchen Has Double Islands, Extensive Storage, Custom Cabinetry And A Huge Walk-In Pantry. There Is An Office Or Potential 5th Bedroom Suite Just Inside The Front Door, Large Windows Throughout And Tons Of Natural Light. Upstairs Has A Primary Ste w/Soaking Tub, Tile Shower, Dual Vanities And A Large Walk-In Closet. Additionally, There Is An En-Suite (w/Private Bath & Walk-In Closet), 2 Guest Rooms, A Bonus Room, Hall Bath And Laundry. High End Fit & Finishes Including Custom Built-In Cabinetry, Quartz Counter Tops, Tile Showers And Floors In Baths, Engineered Hardwoods, Accent Walls and Extensive Finish Work. Large Covered Outdoor Living w/Space For Water Feat, Outdoor Fireplace Or Gas Fire Bowl Compliments The Large, Usable Lot. Custom Landscape Design Included With Room To Create Your Back Yard Oasis. This Particular Lot Borders Foley Park (No Neighbor To The Rear) And Has Clear Views Of Mt. St. Helens And The Park. Ashbury Is A Private, Quiet Subdivision Nestled Within The Salmon Creek Greenway Valley With Territorial Views. Surrounded By Tall Trees And Backing To Clark County Park Lands It's The Perfect Setting To Build A Beautiful Custom Home. Contact Builder To Schedule A Model Home Appt. To Discuss Build Process And Lot Availability. Custom Design And Build Experience.

