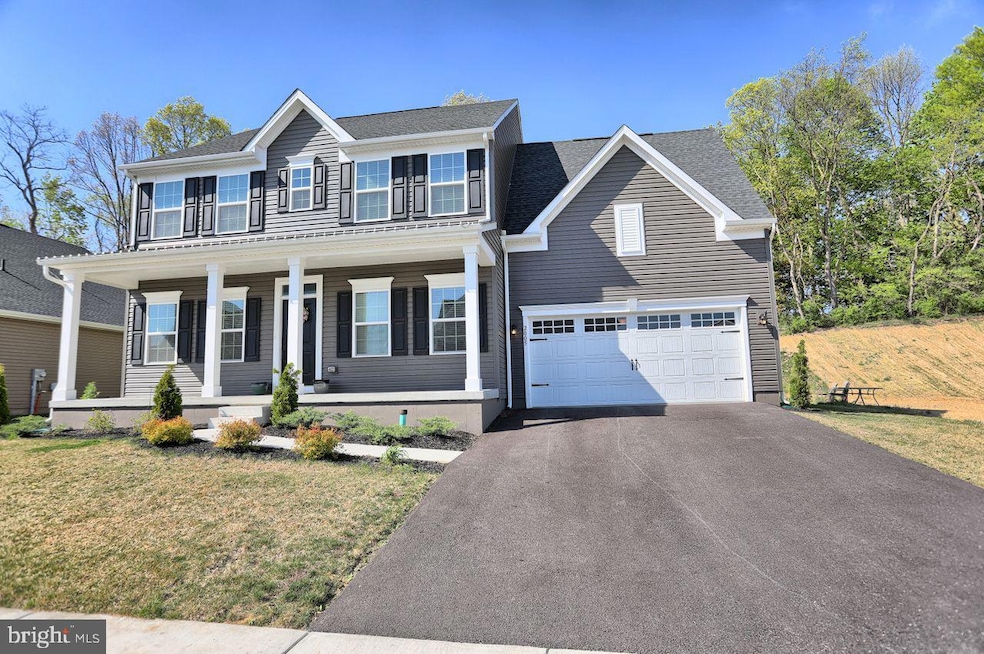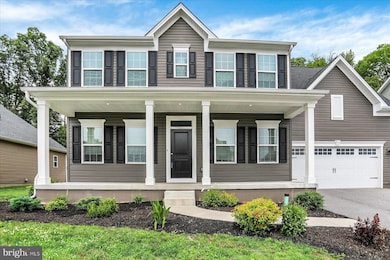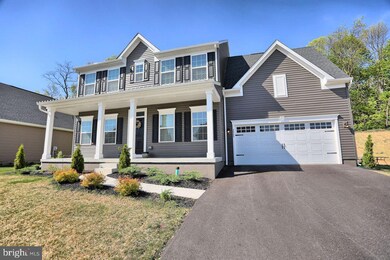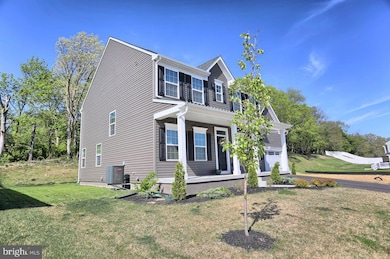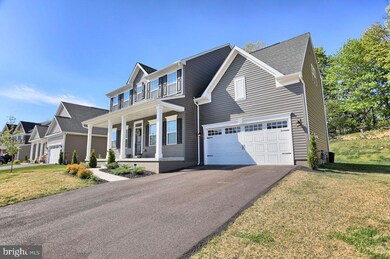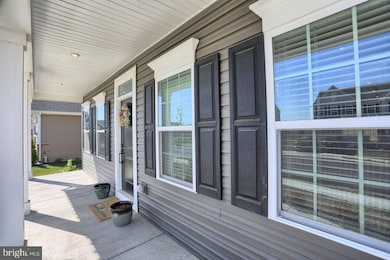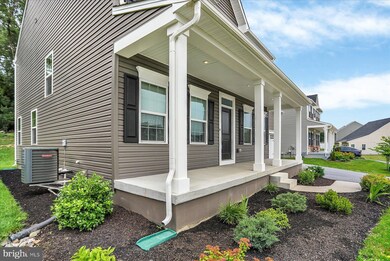
2005 Benjamin Ct Harrisburg, PA 17110
North West Lower Paxton NeighborhoodEstimated payment $3,330/month
Highlights
- Fitness Center
- View of Trees or Woods
- Colonial Architecture
- Central Dauphin Senior High School Rated A-
- Open Floorplan
- Clubhouse
About This Home
Lower Paxton's newer home community of Blue Ridge Estates offers a full host of amenities including a club house, swimming pool, fitness center, game room, tot lot, walking trails and so much more. Why build when you can purchase this 3-year-old home?! Seller's relocation allows you to move right into this gorgeous home. The Powell model offers a great flowing open floorplan! LVP and new carpet adorn the first floor, with tile in the half bath. The stunning kitchen features granite countertops with black espresso cabinets and stainless-steel appliances. The second floor has 4 generous bedrooms, with the owner’s en-suite bath that is to die for! Tiled walk-in shower with glass door, double vanity sink, separate water closet and his/her walk-in closets. Additional bedrooms have new lush carpeting and large closets. The 2nd floor laundry room makes doing laundry a breeze! The finished basement in this home is a great space for lounging and watching your favorite sports. The additional bedroom with its own egress and a full bath is perfect for guests or your teen that wants their own space. The covered porch offers stunning views of the Blue Mountains and will be the perfect spot to sit and watch the leaves change colors this Fall. Conveniently located to local shopping and eateries and easy access to major highways.
Home Details
Home Type
- Single Family
Est. Annual Taxes
- $7,111
Year Built
- Built in 2022
Lot Details
- 9,034 Sq Ft Lot
- Cul-De-Sac
- South Facing Home
- No Through Street
- Backs to Trees or Woods
- Property is in excellent condition
HOA Fees
- $30 Monthly HOA Fees
Parking
- 2 Car Attached Garage
- 2 Driveway Spaces
- Front Facing Garage
- Garage Door Opener
Property Views
- Woods
- Mountain
Home Design
- Colonial Architecture
- Traditional Architecture
- Poured Concrete
- Frame Construction
- Shingle Roof
- Vinyl Siding
- Concrete Perimeter Foundation
Interior Spaces
- Property has 2 Levels
- Open Floorplan
- Sliding Doors
- Mud Room
- Entrance Foyer
- Great Room
- Family Room
- Living Room
- Dining Area
- Storage Room
Kitchen
- Eat-In Kitchen
- Gas Oven or Range
- Microwave
- Dishwasher
- Stainless Steel Appliances
- Kitchen Island
- Upgraded Countertops
- Disposal
- Instant Hot Water
Flooring
- Carpet
- Ceramic Tile
- Luxury Vinyl Plank Tile
Bedrooms and Bathrooms
- En-Suite Primary Bedroom
- Walk-In Closet
- Walk-in Shower
Laundry
- Laundry Room
- Laundry on upper level
Partially Finished Basement
- Heated Basement
- Basement Fills Entire Space Under The House
Schools
- Central Dauphin High School
Utilities
- Forced Air Heating and Cooling System
- Underground Utilities
- 200+ Amp Service
- Tankless Water Heater
Additional Features
- Energy-Efficient Windows
- Exterior Lighting
- Suburban Location
Listing and Financial Details
- Tax Lot BLWB50034
- Assessor Parcel Number 35-009-331-000-0000
Community Details
Overview
- $720 Recreation Fee
- $500 Capital Contribution Fee
- Association fees include common area maintenance
- Blue Ridge Village HOA
- Built by RYAN HOMES
- Blue Ridge Park Subdivision, Powell Floorplan
- Property Manager
Amenities
- Common Area
- Clubhouse
- Game Room
- Billiard Room
- Meeting Room
- Party Room
- Community Dining Room
Recreation
- Community Playground
- Fitness Center
- Community Pool
- Jogging Path
Map
Home Values in the Area
Average Home Value in this Area
Tax History
| Year | Tax Paid | Tax Assessment Tax Assessment Total Assessment is a certain percentage of the fair market value that is determined by local assessors to be the total taxable value of land and additions on the property. | Land | Improvement |
|---|---|---|---|---|
| 2025 | $7,198 | $248,000 | $51,900 | $196,100 |
| 2024 | $6,677 | $248,000 | $51,900 | $196,100 |
| 2023 | $6,677 | $248,000 | $51,900 | $196,100 |
| 2022 | $1,397 | $51,900 | $51,900 | $0 |
Property History
| Date | Event | Price | Change | Sq Ft Price |
|---|---|---|---|---|
| 06/21/2025 06/21/25 | Pending | -- | -- | -- |
| 06/16/2025 06/16/25 | For Sale | $490,000 | 0.0% | $156 / Sq Ft |
| 06/16/2025 06/16/25 | Off Market | $490,000 | -- | -- |
| 09/19/2023 09/19/23 | Rented | $3,300 | 0.0% | -- |
| 09/12/2023 09/12/23 | Price Changed | $3,300 | -5.7% | $1 / Sq Ft |
| 09/09/2023 09/09/23 | For Rent | $3,500 | 0.0% | -- |
| 05/19/2022 05/19/22 | Sold | $512,965 | +4.9% | $164 / Sq Ft |
| 10/06/2021 10/06/21 | Pending | -- | -- | -- |
| 10/06/2021 10/06/21 | For Sale | $488,965 | -- | $156 / Sq Ft |
Purchase History
| Date | Type | Sale Price | Title Company |
|---|---|---|---|
| Deed | $512,965 | Plowman Angela | |
| Deed | $512,965 | New Title Company Name |
Similar Homes in the area
Source: Bright MLS
MLS Number: PADA2045674
APN: 35-009-331
- 3109 Vanessa Dr
- 439 Waverly Woods Dr
- 110 Blue Ridge Cir
- 254 Saddle Ridge Dr
- 420 Waverly Woods Dr
- 4051 Greystone Dr
- 604 Glenbrook Dr
- 167 Hunters Ridge Dr
- 2865 Oakwood Dr
- 4102 Wimbledon Dr
- 629 Glenbrook Dr
- 222 Timber View Dr
- 4503 Hillside Ct Unit UT22
- 4663 N Progress Ave
- 3900 Mark Ave
- 2043 Covey Ct
- 2452 Mercedes Ct
- 4507 N Progress Ave
- 3817 Dora Dr
- 4654 Margarets Dr
