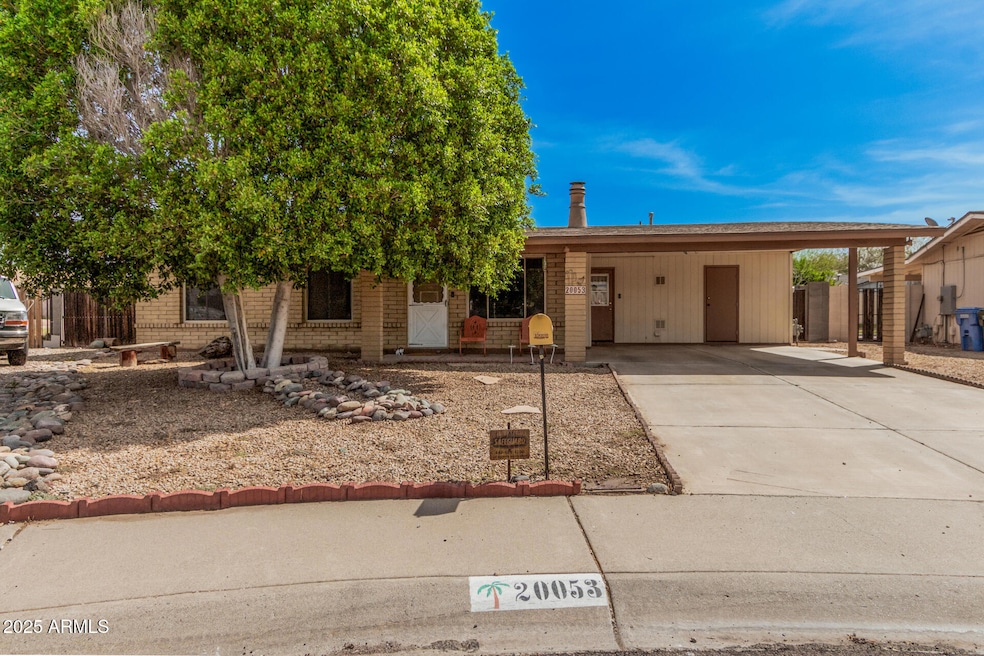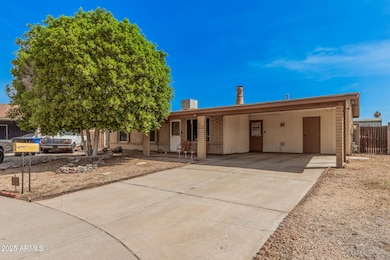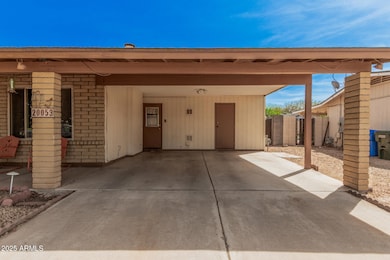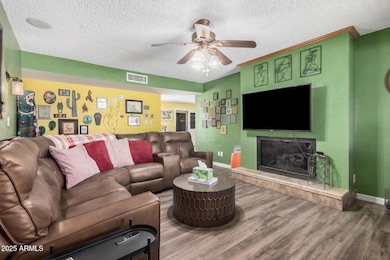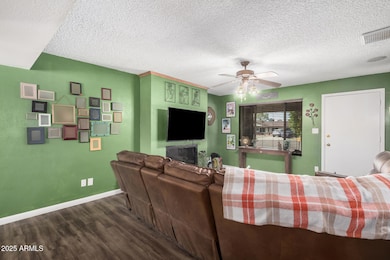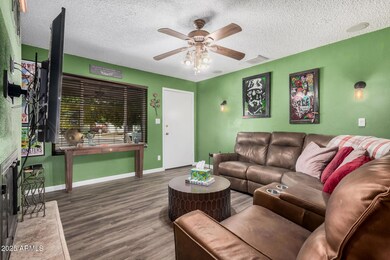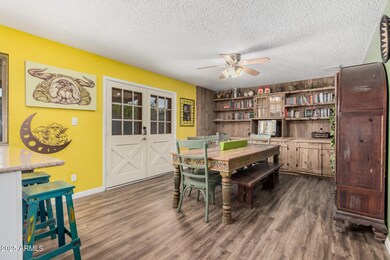
20053 N 15th Dr Phoenix, AZ 85027
North Central Phoenix NeighborhoodEstimated payment $2,408/month
Highlights
- Private Pool
- No HOA
- Cul-De-Sac
- RV Access or Parking
- Covered patio or porch
- Breakfast Bar
About This Home
Don't miss this charming home nestled on a peaceful cul de sac! Featuring convenient carport parking and is near shopping, dining & more! The interior showcases a blend of natural aesthetics & comfort with wood-look flooring, an earthy palette, a cozy fireplace, & tons of natural light. The dining room displays beautiful wood shelves and has outdoor access for easy entertaining. The homely kitchen features a tray ceiling, shaker cabinetry for abundant storage, a peninsula/breakfast bar & SS appliances. The serene main retreat features a delightful painted wall with leaf motifs, creating a calming atmosphere perfect for resting, and offers a spacious closet and a bathroom with an enclosed shower for convenience. Enjoy outdoor living on the patio with your favorite drink or cool off on the sparkling blue pool. You'll also find a separate workshop waiting for you to see all your projects and a storage shed for convenience. What's not to love? Act now!
Home Details
Home Type
- Single Family
Est. Annual Taxes
- $869
Year Built
- Built in 1975
Lot Details
- 8,864 Sq Ft Lot
- Cul-De-Sac
- Desert faces the front and back of the property
- Block Wall Fence
Home Design
- Brick Exterior Construction
- Composition Roof
- Block Exterior
Interior Spaces
- 1,142 Sq Ft Home
- 1-Story Property
- Ceiling Fan
- Living Room with Fireplace
- Laminate Flooring
- Security System Leased
- Washer and Dryer Hookup
Kitchen
- Breakfast Bar
- <<builtInMicrowave>>
- Laminate Countertops
Bedrooms and Bathrooms
- 3 Bedrooms
- 2 Bathrooms
- Easy To Use Faucet Levers
Parking
- 4 Open Parking Spaces
- 2 Carport Spaces
- RV Access or Parking
Accessible Home Design
- No Interior Steps
Outdoor Features
- Private Pool
- Covered patio or porch
- Outdoor Storage
Schools
- Desert Sage Elementary School
- Deer Valley Middle School
- Barry Goldwater High School
Utilities
- Central Air
- Heating System Uses Natural Gas
- High Speed Internet
- Cable TV Available
Listing and Financial Details
- Legal Lot and Block 113 / 3009
- Assessor Parcel Number 209-13-422
Community Details
Overview
- No Home Owners Association
- Association fees include no fees
- Desert Valley Estates 4 Subdivision
Recreation
- Bike Trail
Map
Home Values in the Area
Average Home Value in this Area
Tax History
| Year | Tax Paid | Tax Assessment Tax Assessment Total Assessment is a certain percentage of the fair market value that is determined by local assessors to be the total taxable value of land and additions on the property. | Land | Improvement |
|---|---|---|---|---|
| 2025 | $869 | $10,103 | -- | -- |
| 2024 | $855 | $9,622 | -- | -- |
| 2023 | $855 | $25,400 | $5,080 | $20,320 |
| 2022 | $823 | $19,330 | $3,860 | $15,470 |
| 2021 | $860 | $17,510 | $3,500 | $14,010 |
| 2020 | $844 | $15,820 | $3,160 | $12,660 |
| 2019 | $818 | $14,180 | $2,830 | $11,350 |
| 2018 | $790 | $12,330 | $2,460 | $9,870 |
| 2017 | $762 | $11,270 | $2,250 | $9,020 |
| 2016 | $720 | $10,700 | $2,140 | $8,560 |
| 2015 | $642 | $10,070 | $2,010 | $8,060 |
Property History
| Date | Event | Price | Change | Sq Ft Price |
|---|---|---|---|---|
| 04/28/2025 04/28/25 | Price Changed | $423,000 | -0.5% | $370 / Sq Ft |
| 04/03/2025 04/03/25 | For Sale | $425,000 | +4.9% | $372 / Sq Ft |
| 08/10/2022 08/10/22 | Sold | $405,000 | 0.0% | $355 / Sq Ft |
| 07/06/2022 07/06/22 | Pending | -- | -- | -- |
| 07/02/2022 07/02/22 | For Sale | $405,000 | -- | $355 / Sq Ft |
Purchase History
| Date | Type | Sale Price | Title Company |
|---|---|---|---|
| Warranty Deed | $405,000 | First American Title | |
| Interfamily Deed Transfer | -- | Fidelity National Title | |
| Warranty Deed | -- | Fidelity National Title | |
| Interfamily Deed Transfer | -- | None Available | |
| Interfamily Deed Transfer | -- | None Available | |
| Interfamily Deed Transfer | -- | Prescott Title Inc | |
| Interfamily Deed Transfer | -- | Chicago Title Insurance Co | |
| Quit Claim Deed | -- | Chicago Title Insurance Co | |
| Warranty Deed | $75,000 | Chicago Title Insurance Co |
Mortgage History
| Date | Status | Loan Amount | Loan Type |
|---|---|---|---|
| Open | $380,000 | VA | |
| Previous Owner | $163,500 | Unknown | |
| Previous Owner | $160,000 | New Conventional | |
| Previous Owner | $160,000 | Unknown | |
| Previous Owner | $120,800 | Unknown | |
| Previous Owner | $6,265 | Unknown | |
| Previous Owner | $75,200 | No Value Available | |
| Previous Owner | $60,000 | New Conventional |
Similar Homes in the area
Source: Arizona Regional Multiple Listing Service (ARMLS)
MLS Number: 6844248
APN: 209-13-422
- 1545 W Marco Polo Rd
- 1444 W Wickieup Ln
- 19820 N 13th Ave Unit 255
- 19820 N 13th Ave Unit 282
- 19820 N 13th Ave Unit 241
- 19820 N 13th Ave Unit 226
- 1219 W Marco Polo Rd
- 1203 W Escuda Rd
- 1725 W Oraibi Dr
- 19604 N 13th Ave
- 19407 N 15th Ave
- 19615 N 18th Dr
- 1414 W Monona Dr
- 1676 W Sequoia Dr
- 908 W Mohawk Ln
- 1542 W Kerry Ln
- 1604 W Kerry Ln
- 20250 N 6th Dr Unit 3
- 1804 W Kristal Way
- 702 W Sequoia Dr
- 20046 N 14th Ave
- 1453 W Tonopah Dr
- 1601 W Marco Polo Rd
- 1351 W Wahalla Ln
- 1336 W Wahalla Ln
- 1335 W Wahalla Ln
- 19820 N 13th Ave Unit 206
- 20401 N 19th Ave
- 1456 W Runion Dr
- 20350 N 7th Ave
- 1131 W Ross Ave
- 1815 W Wikieup Ln
- 830 W Mohawk Ln
- 907 W Kerry Ln
- 520 W Tonopah Dr Unit 8
- 409 W Pontiac Dr Unit 8
- 19420 N 5th Dr
- 1918 W Kerry Ln
- 314 W Oraibi Dr
- 316 W Tonopah Dr Unit 2
