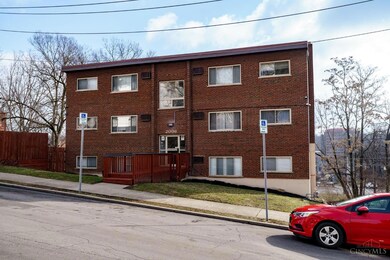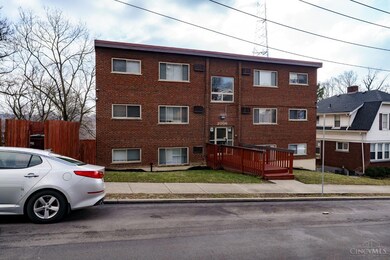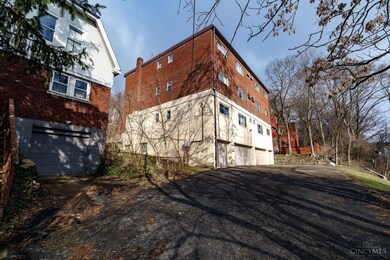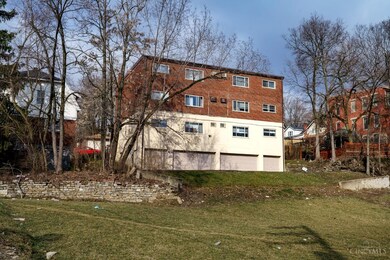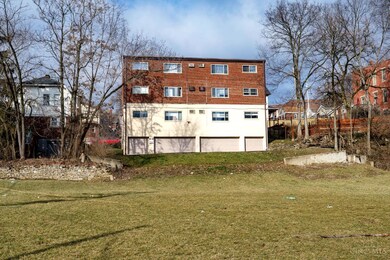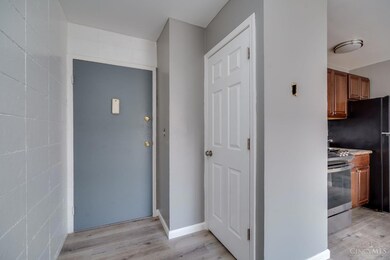
$765,000
- 2 Beds
- 2.5 Baths
- 2,795 Sq Ft
- 1201 Edgecliff Place
- Cincinnati, OH
Fabulous Edgecliff Place with beautiful views of the river and hills of Kentucky. Light, bright open living/dining area. Three balconies provide outdoor access from every room. Large primary suite with 2 walk in closets and new carpet. Primary bath has great storage and whirlpool tub. Study with wet bar and built-ins. Large kitchen and laundry room with plenty of storage. Front desk concierge,
Anne Cavellier Keller Williams Advisors

