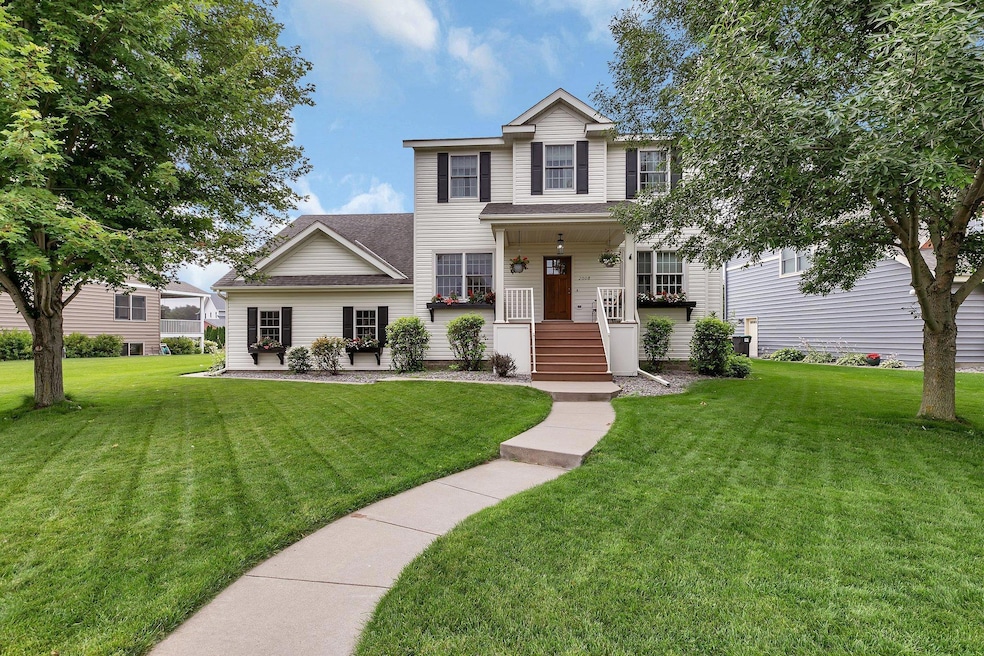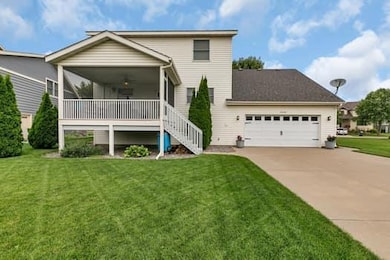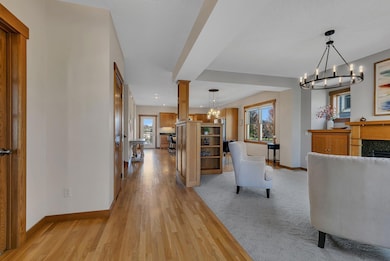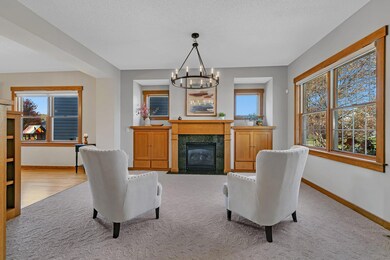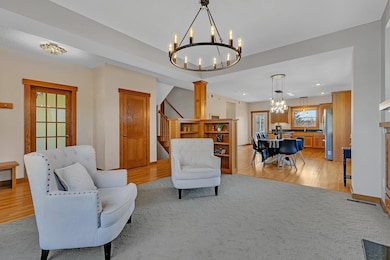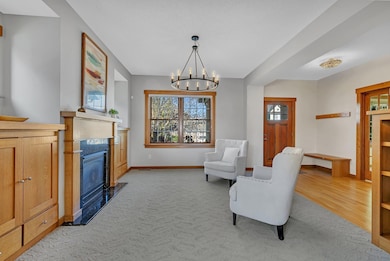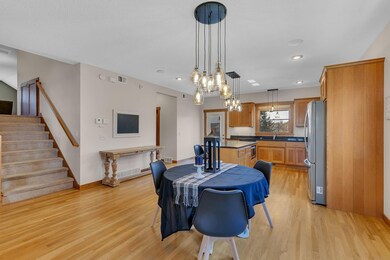
2008 11th St N Sartell, MN 56377
Estimated payment $3,828/month
Highlights
- 2 Fireplaces
- Bonus Room
- Screened Porch
- Oak Ridge Elementary School Rated A
- No HOA
- Home Office
About This Home
This is an amazing opportunity to own this beautifully designed home in the Celebration neighborhood. The community pool and pavilion are just a short walk away. You will appreciate the lush lawn and tasteful landscaping. This stylish home has all the great features you have been looking for. As you enter you will notice abundant natural light filling the open floor plan. The living room features a gas fireplace flanked by two built-in shelving units. The spacious dining room opens to the large kitchen which features granite countertops, and stainless steel appliances. It walks out to an expansive screened porch for all of your entertaining needs. The walk-in pantry is lined with ample storage. No need for storage rental here. The garage is deep enough to accommodate four vehicles and as you enter the home you will find the perfect spot to hang your coats, backpacks, and deposit shoes so you are not continually tripping on them. The upper and lower levels provide a great split for your household. The upper level houses a 14’x21’ multi-purpose room and there are four bedrooms. The owner’s suite will be your oasis with a built-in sitting area, a large walk-in closet, and a spa-like bath with a jetted tub. You will have room to share with a spacious vanity and double sinks. There is also a private shower. The lower-level family room has a second gas fireplace and daylight windows for an open feel. The neighborhood will allow you to walk for miles without running out of sidewalks. So, if you don't want to miss out, schedule your tour today.
Home Details
Home Type
- Single Family
Est. Annual Taxes
- $7,394
Year Built
- Built in 2005
Lot Details
- 9,583 Sq Ft Lot
- Lot Dimensions are 83x130x63x130
Parking
- 4 Car Attached Garage
Interior Spaces
- 2-Story Property
- 2 Fireplaces
- Family Room
- Living Room
- Home Office
- Bonus Room
- Screened Porch
Kitchen
- Eat-In Kitchen
- Walk-In Pantry
- Built-In Oven
- Cooktop
- Microwave
- Dishwasher
- The kitchen features windows
Bedrooms and Bathrooms
- 5 Bedrooms
Laundry
- Dryer
- Washer
Finished Basement
- Basement Fills Entire Space Under The House
- Sump Pump
- Drain
Utilities
- Forced Air Heating and Cooling System
Community Details
- No Home Owners Association
- Celebration Of Sartell Four Subdivision
Listing and Financial Details
- Assessor Parcel Number 92565770617
Map
Home Values in the Area
Average Home Value in this Area
Tax History
| Year | Tax Paid | Tax Assessment Tax Assessment Total Assessment is a certain percentage of the fair market value that is determined by local assessors to be the total taxable value of land and additions on the property. | Land | Improvement |
|---|---|---|---|---|
| 2025 | $7,538 | $539,400 | $77,000 | $462,400 |
| 2024 | $7,394 | $538,000 | $77,000 | $461,000 |
| 2023 | $7,394 | $532,300 | $77,000 | $455,300 |
| 2022 | $6,532 | $422,900 | $70,000 | $352,900 |
| 2021 | $5,958 | $422,900 | $70,000 | $352,900 |
| 2020 | $5,974 | $382,000 | $70,000 | $312,000 |
| 2019 | $5,486 | $375,200 | $70,000 | $305,200 |
| 2018 | $5,276 | $339,000 | $70,000 | $269,000 |
| 2017 | $5,094 | $313,900 | $70,000 | $243,900 |
| 2016 | $4,442 | $0 | $0 | $0 |
| 2015 | $4,438 | $0 | $0 | $0 |
| 2014 | -- | $0 | $0 | $0 |
Property History
| Date | Event | Price | Change | Sq Ft Price |
|---|---|---|---|---|
| 03/25/2025 03/25/25 | Price Changed | $579,900 | -3.3% | $139 / Sq Ft |
| 11/15/2024 11/15/24 | Price Changed | $599,900 | -1.6% | $143 / Sq Ft |
| 10/27/2024 10/27/24 | Price Changed | $609,900 | -1.6% | $146 / Sq Ft |
| 10/18/2024 10/18/24 | For Sale | $620,000 | -- | $148 / Sq Ft |
Purchase History
| Date | Type | Sale Price | Title Company |
|---|---|---|---|
| Warranty Deed | $350,000 | -- |
Similar Homes in Sartell, MN
Source: NorthstarMLS
MLS Number: 6611795
APN: 92.56577.0617
- 1901 11th St N
- 912 21st Ave N
- 1813 11th St N
- 1725 Grizzly Ln
- 708 20th Ave N
- 1502 9th St N
- 712 Falcon Ct
- 617 Knights Ct
- 1408 Bear Path Ct
- 1411 Bear Path Ct
- 904 13th Ave N
- 900 13th Ave N
- 1404 Antler Creek Ct
- 1804 6th St N
- 1734 6th St N
- 1654 Knottingham Dr
- 1801 Trentwood Dr
- 804 13th Ave N
- 1712 Knottingham Dr
- 1302 Grizzly Ln
- 812 10th Ave N
- 701 9th Ave N
- 1125 1st St S
- 413-417 7th St N
- 1410 4th Ave N
- 219 7th St N
- 551-555 Victory Ave S
- 401 3rd St S
- 1210-1211 7th Ave S
- 810 Roberts Rd
- 720 Roberts Rd
- 1966 Sandstone Loop S
- 1531 7th Ave S
- 201 5th Ave E
- 659 Brianna Dr
- 209-309 11th Ave E
- 1575 Amber Ave S
- 115 18th St NW
- 2321 Troop Dr
- 1130 County Road 4
