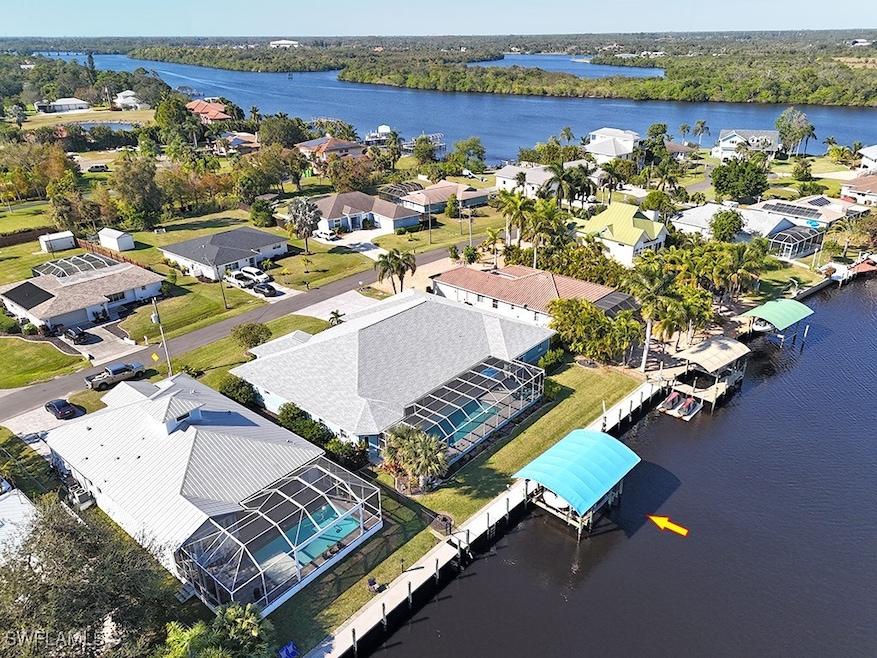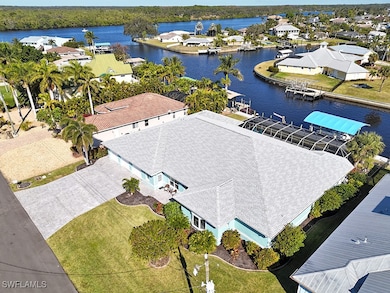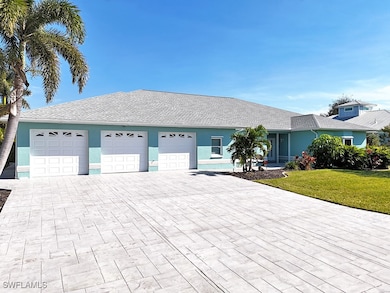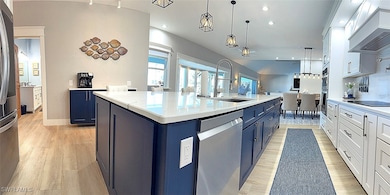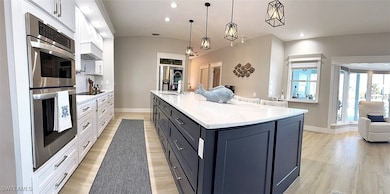
2008 Bahama Ave Fort Myers, FL 33905
Estimated payment $8,402/month
Highlights
- Boat Dock
- Concrete Pool
- Canal Access
- Home fronts a seawall
- River View
- Maid or Guest Quarters
About This Home
This BOATER'S DREAM offers coveted deep-water access five houses from the Caloosahatchee River. A beautifully UPDATED home that blends luxury, comfort, and convenience in every detail. With over 5,000 feet of thoughtfully designed living space, this home features expansive rooms and HIGH-END FINISHES throughout, including stunning luxury vinyl floors that flow seamlessly from room to room. This house offers modern upgrades, ideal for both relaxation and entertaining, while an attached, SEPARATE APARTMENT provides extra privacy and flexibility perfect for guests, in-laws, or RENTAL INCOME. Step outside to your personal oasis, complete with a heated saltwater pool and spa, perfect for year-round enjoyment. 30,000 lb. BOAT LIFT with a durable composite dock and a single davit, perfect for securing and maintaining your watercraft. The oversized three-car garage offers ample space for your vehicles and recreational gear. For your furry friend, there is a fenced area, ensuring they have a safe and secure space to play. This exceptional home is just minutes by car or boat to The Boathouse Tiki Bar & Grill, offering a fantastic spot for dining and entertainment. Its convenient location provides easy access to everything Fort Myers has to offer, making it the perfect waterfront retreat for both relaxation and adventure. One Year Home WARRANTY Included! CALL TODAY FOR YOUR PRIVATE SHOWING!
Home Details
Home Type
- Single Family
Est. Annual Taxes
- $15,394
Year Built
- Built in 1996
Lot Details
- 0.4 Acre Lot
- Lot Dimensions are 120 x 140 x 120 x 140
- Home fronts a seawall
- Home fronts navigable water
- Home fronts a canal
- West Facing Home
- Fenced
- Oversized Lot
- Sprinkler System
- Property is zoned RS-1
Parking
- 3 Car Attached Garage
- Garage Door Opener
Property Views
- River
- Canal
Home Design
- Shingle Roof
- Stucco
Interior Spaces
- 5,088 Sq Ft Home
- 1-Story Property
- Custom Mirrors
- Partially Furnished
- Built-In Features
- Coffered Ceiling
- Ceiling Fan
- Fireplace
- Electric Shutters
- Double Hung Windows
- Sliding Windows
- Casement Windows
- French Doors
- Entrance Foyer
- Great Room
- Family Room
- Formal Dining Room
- Den
- Screened Porch
- Vinyl Flooring
- Attic
Kitchen
- Breakfast Area or Nook
- Eat-In Kitchen
- Breakfast Bar
- <<builtInOvenToken>>
- Electric Cooktop
- <<microwave>>
- Freezer
- Ice Maker
- Dishwasher
- Kitchen Island
- Disposal
Bedrooms and Bathrooms
- 5 Bedrooms
- Maid or Guest Quarters
- 4 Full Bathrooms
- Dual Sinks
- <<bathWSpaHydroMassageTubToken>>
- Multiple Shower Heads
Laundry
- Dryer
- Washer
- Laundry Tub
Home Security
- Security System Owned
- Fire and Smoke Detector
Accessible Home Design
- Wheelchair Access
- Handicap Accessible
Pool
- Concrete Pool
- Heated In Ground Pool
- Heated Spa
- In Ground Spa
- Saltwater Pool
- Gunite Spa
- Outdoor Shower
- Outside Bathroom Access
- Screen Enclosure
- Pool Equipment or Cover
Outdoor Features
- Canal Access
- Screened Patio
- Outdoor Kitchen
- Outdoor Storage
Utilities
- Whole House Fan
- Central Heating and Cooling System
- Sewer Assessments
- Cable TV Available
Listing and Financial Details
- Legal Lot and Block 23 / 84
- Assessor Parcel Number 20-43-26-05-00084.0230
Community Details
Overview
- No Home Owners Association
- Fort Myers Shores Subdivision
Recreation
- Boat Dock
Security
- Card or Code Access
Map
Home Values in the Area
Average Home Value in this Area
Tax History
| Year | Tax Paid | Tax Assessment Tax Assessment Total Assessment is a certain percentage of the fair market value that is determined by local assessors to be the total taxable value of land and additions on the property. | Land | Improvement |
|---|---|---|---|---|
| 2024 | $16,035 | $1,196,836 | -- | -- |
| 2023 | $1,925 | $157,433 | $157,423 | $10 |
| 2022 | $15,281 | $1,128,133 | $133,809 | $994,324 |
| 2021 | $5,989 | $731,321 | $113,409 | $617,912 |
| 2020 | $5,946 | $431,156 | $0 | $0 |
| 2019 | $5,856 | $421,462 | $0 | $0 |
| 2018 | $5,837 | $413,604 | $0 | $0 |
| 2017 | $5,861 | $405,097 | $0 | $0 |
| 2016 | $5,867 | $785,857 | $83,622 | $702,235 |
| 2015 | $5,968 | $671,676 | $79,195 | $592,481 |
| 2014 | $5,946 | $615,637 | $78,209 | $537,428 |
| 2013 | -- | $536,553 | $84,703 | $451,850 |
Property History
| Date | Event | Price | Change | Sq Ft Price |
|---|---|---|---|---|
| 04/25/2025 04/25/25 | Price Changed | $1,289,000 | -0.8% | $253 / Sq Ft |
| 03/23/2025 03/23/25 | Price Changed | $1,299,000 | -12.8% | $255 / Sq Ft |
| 03/01/2025 03/01/25 | Price Changed | $1,490,000 | -0.3% | $293 / Sq Ft |
| 01/29/2025 01/29/25 | Price Changed | $1,495,000 | -2.0% | $294 / Sq Ft |
| 12/12/2024 12/12/24 | For Sale | $1,525,000 | +193.3% | $300 / Sq Ft |
| 02/17/2021 02/17/21 | Sold | $520,000 | -22.4% | $102 / Sq Ft |
| 01/18/2021 01/18/21 | Pending | -- | -- | -- |
| 07/07/2020 07/07/20 | For Sale | $670,000 | -- | $131 / Sq Ft |
Purchase History
| Date | Type | Sale Price | Title Company |
|---|---|---|---|
| Deed | $100 | None Listed On Document | |
| Warranty Deed | $520,000 | Attorney | |
| Warranty Deed | $425,000 | None Available | |
| Interfamily Deed Transfer | -- | None Available | |
| Warranty Deed | $1,025,000 | Guardian Title Services Corp | |
| Interfamily Deed Transfer | -- | Gulfstream Title Llc |
Mortgage History
| Date | Status | Loan Amount | Loan Type |
|---|---|---|---|
| Previous Owner | $416,000 | New Conventional | |
| Previous Owner | $339,200 | Unknown | |
| Previous Owner | $768,750 | Fannie Mae Freddie Mac | |
| Previous Owner | $570,000 | New Conventional | |
| Previous Owner | $222,250 | New Conventional |
About the Listing Agent

Relocating from Long Island, New York, to Florida in 2006, I was drawn to the state's beautiful weather and vibrant lifestyle. It didn’t take long before I decided to make Florida not just my home, but my professional base. I began my real estate career with a local builder, helping to sell custom homes, which provided me with a strong foundation in understanding quality construction and home design.
As my knowledge of the real estate market grew, I expanded my focus to assist homebuyers in
LINDA's Other Listings
Source: Florida Gulf Coast Multiple Listing Service
MLS Number: 224099784
APN: 20-43-26-05-00084.0230
- 2032 Bahama Ave
- 2001 Bahama Ave
- 2038 Bahama Ave
- 2044 Aruba Ave
- 2008 Aruba Ave
- 2020 Aruba Ave
- 1943 Bahama Ave
- 13231 Marquette Blvd
- 2114 Aruba Ave
- 13031 9th St
- 2138 Bahama Ave
- 2250 Bahama Ave
- 13332 Marquette Blvd
- 12617 Davis Blvd
- 2107 Saint Croix Ave
- 13350 Marquette Blvd
- 2144 Barbados Ave
- 13308 Island Rd
- 2115 Saint Croix Ave
- 13364 Marquette Blvd
- 2250 Bahama Ave
- 12511 Davis Blvd
- 2106 E Tobago Cir
- 2210 Parkview Dr
- 13034 First St
- 13840 Sleepy Hollow Ln
- 2210 Isle of Pines Ave
- 13863 River Forest Dr
- 13423 3rd St
- 13880 Lazy Ln
- 2644 Davis Blvd
- 13724 River Forest Dr
- 2203 Santiago Ave
- 2199 Santiago Ave
- 13855 1st St Unit 13855
- 13881 1st St Unit 13881
- 13919 1st St Unit 919
- 14059 Marquette Blvd
- 3131 Orangetree Bend
- 13730 Willow Haven Ct
