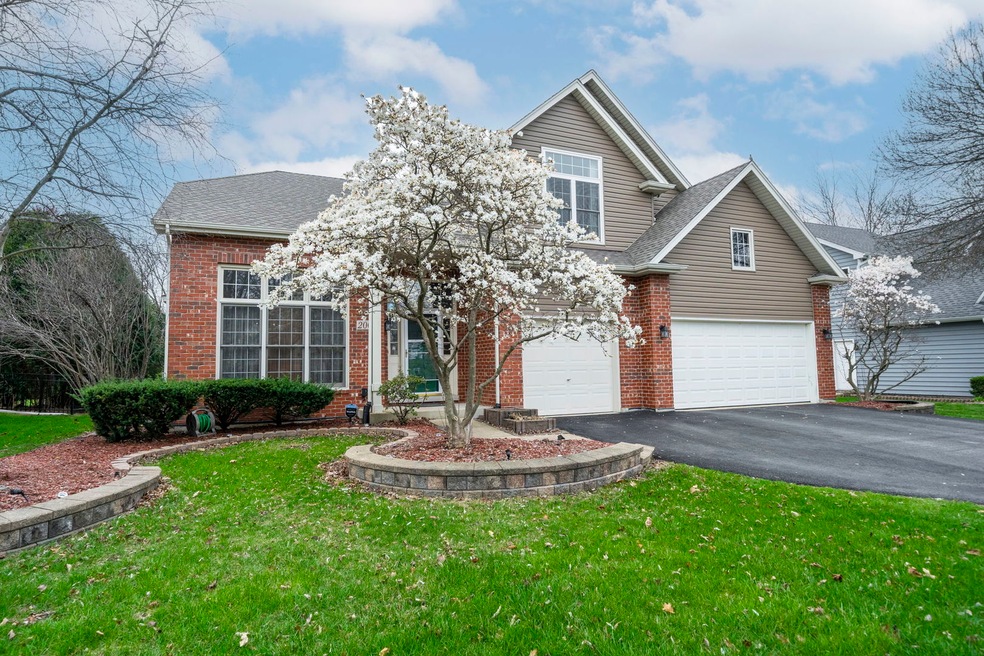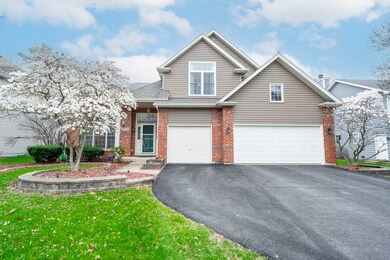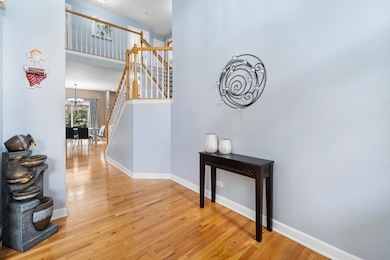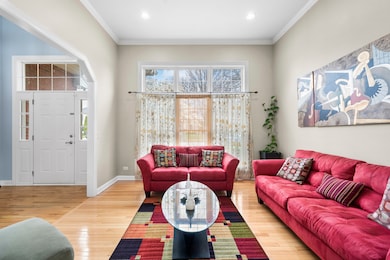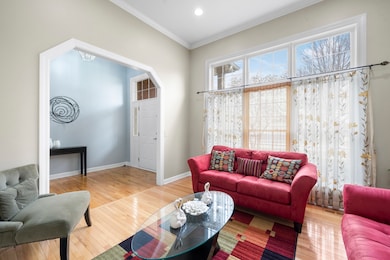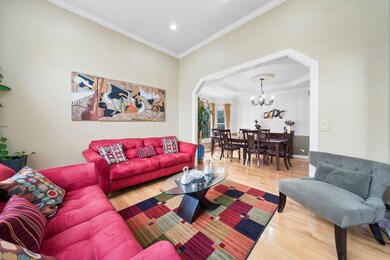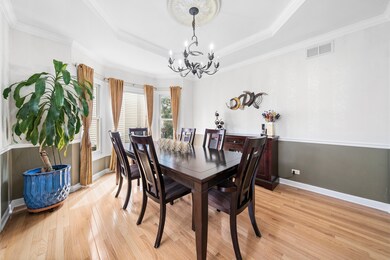
2008 Snow Creek Rd Naperville, IL 60564
Saddle Creek NeighborhoodEstimated payment $5,185/month
Highlights
- Recreation Room
- Wood Flooring
- Home Gym
- Oliver Julian Kendall Elementary School Rated A+
- Home Office
- Stainless Steel Appliances
About This Home
Welcome to 2008 Snow Creek...This distinctive custom-built home by Aldridge offers an amazing lifestyle opportunity in the beautiful Saddle Creek neighborhood convenient to Rt. 59 amenities. Built in 1998 and meticulously maintained, this beautiful brick front home is set on a desirable lot. Almost 2800 sq ft above grade and another 1245 sq ft in the finished basement. 9 ft & volume ceilings throughout! This 4 bed/3.1 baths home offers a functional floorplan that flows and has an abundance of natural light starting right at its beautiful entrance. Foyer includes entryway table area and custom staircase tucked away allowing for an open entryway/foyer area. Large living room with a and dining room combination as you enter this lovely home. The updated kitchen is a cabinets galore and includes quartz countertops, center island has a mitered edge for an elegant look, all stainless-steel appliances, plenty of room for a breakfast table. Open floorplan throughout, kitchen leads you to the family room with a custom limestone fireplace, bay window, plenty of a space for a large sectional. Private home office on the Main Floor, a half bath and convenient 1st floor laundry room with built-in storage space. The Primary Bedroom on the 2nd floor is very spacious, his and her walk-in closets, marble flooring in the bathroom, separate tub and shower and dual vanity. 3 additional bedrooms and a fully updated hall bath. 4th bedroom has potential for adding a 3rd full bath on the 2nd floor. Finished basement has a large recreational area, a gym room, a full bath in the basement and crawl space access which allows plenty of storage space. Roof, Gutters, Downspouts were updated within the last 7 years, HVAC and Water Heater have been replaced, Kitchen appliances and washer and dryer were replaced. Bathrooms on the 2nd floor and Kitchen were remodeled. Attached, almost rare in this neighborhood, 3 car-garage equipped with EV car charging outlet. Kendall, Crone, Neuqua Valley High School. Close to parks, playgrounds, Rt. 59 Shopping and Restaurants. North-facing front exposure. Welcome Home!
Home Details
Home Type
- Single Family
Est. Annual Taxes
- $10,968
Year Built
- Built in 1996
Lot Details
- Lot Dimensions are 75 x 140
HOA Fees
- $26 Monthly HOA Fees
Parking
- 3 Car Garage
- Driveway
Home Design
- Brick Exterior Construction
- Asphalt Roof
Interior Spaces
- 2,639 Sq Ft Home
- 2-Story Property
- Skylights
- Family Room with Fireplace
- Combination Dining and Living Room
- Home Office
- Recreation Room
- Home Gym
Kitchen
- Range
- Microwave
- Dishwasher
- Stainless Steel Appliances
Flooring
- Wood
- Carpet
Bedrooms and Bathrooms
- 4 Bedrooms
- 4 Potential Bedrooms
- Walk-In Closet
Laundry
- Laundry Room
- Dryer
- Washer
Basement
- Partial Basement
- Finished Basement Bathroom
Schools
- Kendall Elementary School
- Crone Middle School
- Neuqua Valley High School
Utilities
- Forced Air Heating and Cooling System
- Heating System Uses Natural Gas
- Lake Michigan Water
Community Details
- Manager Association
- Property managed by Manager
Listing and Financial Details
- Homeowner Tax Exemptions
Map
Home Values in the Area
Average Home Value in this Area
Tax History
| Year | Tax Paid | Tax Assessment Tax Assessment Total Assessment is a certain percentage of the fair market value that is determined by local assessors to be the total taxable value of land and additions on the property. | Land | Improvement |
|---|---|---|---|---|
| 2023 | $10,968 | $154,992 | $39,034 | $115,958 |
| 2022 | $9,421 | $136,035 | $36,925 | $99,110 |
| 2021 | $9,000 | $129,557 | $35,167 | $94,390 |
| 2020 | $8,827 | $127,504 | $34,610 | $92,894 |
| 2019 | $8,673 | $123,911 | $33,635 | $90,276 |
| 2018 | $8,509 | $119,593 | $32,895 | $86,698 |
| 2017 | $8,894 | $123,333 | $32,046 | $91,287 |
| 2016 | $8,875 | $120,678 | $31,356 | $89,322 |
| 2015 | $8,590 | $116,037 | $30,150 | $85,887 |
| 2014 | $8,590 | $108,714 | $30,150 | $78,564 |
| 2013 | $8,590 | $108,714 | $30,150 | $78,564 |
Property History
| Date | Event | Price | Change | Sq Ft Price |
|---|---|---|---|---|
| 06/20/2025 06/20/25 | Pending | -- | -- | -- |
| 05/23/2025 05/23/25 | For Sale | $799,900 | -- | $303 / Sq Ft |
Purchase History
| Date | Type | Sale Price | Title Company |
|---|---|---|---|
| Warranty Deed | -- | None Listed On Document | |
| Interfamily Deed Transfer | -- | None Available | |
| Warranty Deed | $460,000 | Midwest Title Services Llc | |
| Interfamily Deed Transfer | -- | Ctic | |
| Interfamily Deed Transfer | -- | -- | |
| Warranty Deed | $258,000 | Chicago Title Insurance Co | |
| Trustee Deed | $63,000 | Chicago Title Insurance Co |
Mortgage History
| Date | Status | Loan Amount | Loan Type |
|---|---|---|---|
| Previous Owner | $268,000 | New Conventional | |
| Previous Owner | $345,000 | New Conventional | |
| Previous Owner | $350,000 | Unknown | |
| Previous Owner | $354,000 | Unknown | |
| Previous Owner | $28,000 | Credit Line Revolving | |
| Previous Owner | $360,000 | Unknown | |
| Previous Owner | $92,000 | Unknown | |
| Previous Owner | $368,000 | Purchase Money Mortgage | |
| Previous Owner | $103,500 | Credit Line Revolving | |
| Previous Owner | $262,283 | Unknown | |
| Previous Owner | $263,000 | Unknown | |
| Previous Owner | $260,350 | Unknown | |
| Previous Owner | $226,700 | Unknown | |
| Previous Owner | $227,150 | No Value Available |
Similar Homes in Naperville, IL
Source: Midwest Real Estate Data (MRED)
MLS Number: 12373447
APN: 07-01-15-401-054
- 4332 Camelot Cir
- 2124 Wicklow Rd
- 1759 Baybrook Ln
- 2303 Kentuck Ct Unit 2
- 4320 Clearwater Ln
- 2308 Kentuck Ct
- 2255 Wendt Cir
- 1607 Vincent Ct
- 4412 Esquire Cir Unit 4
- 2319 Cloverdale Rd
- 5056 Switch Grass Ln
- 4227 Falkner Dr Unit 3
- 2319 Indian Grass Rd
- 5028 Switch Grass Ln
- 3751 Falkner Dr
- 5024 Switch Grass Ln
- 3620 Schillinger Ct
- 5324 Wirestem Ct
- 3624 Eliot Ln
- 2631 Saltmeadow Rd
