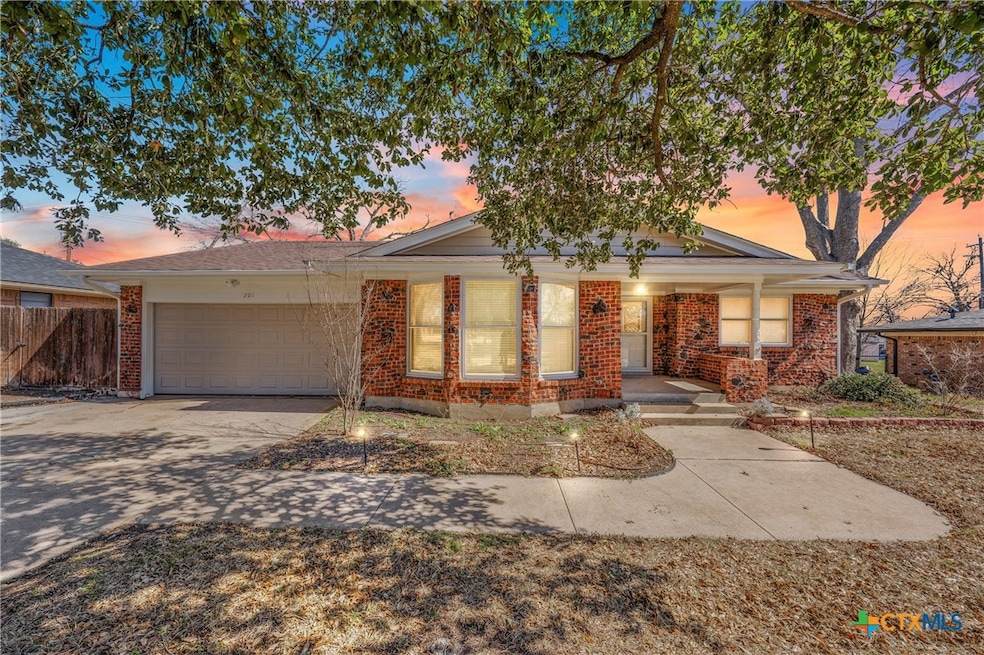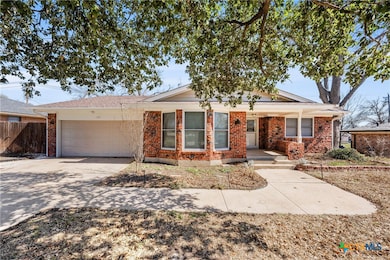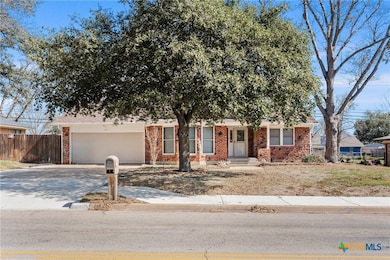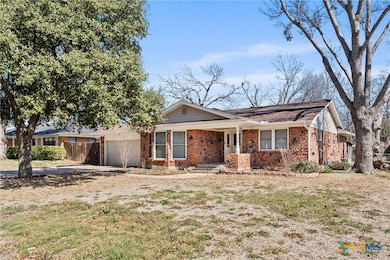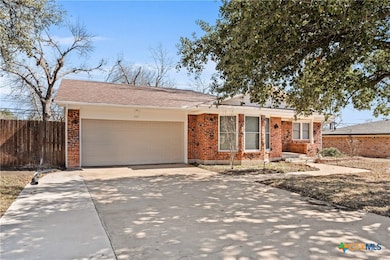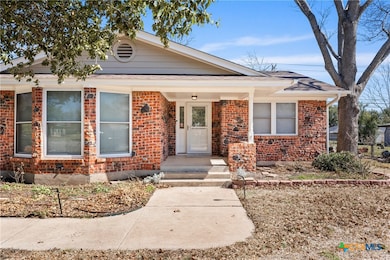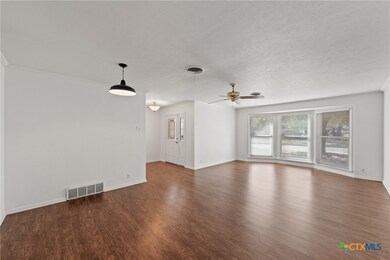
201 Apache Dr Temple, TX 76504
West Temple NeighborhoodEstimated payment $2,230/month
Highlights
- Custom Closet System
- Traditional Architecture
- No HOA
- Mature Trees
- Granite Countertops
- Breakfast Area or Nook
About This Home
Tucked beneath a canopy of mature trees, this charming 3-bedroom, 2-bathroom home welcomes you with character at every turn. Step inside, where original charm meets modern convenience, and feel the warmth of a space designed for both comfort and connection. The heart of the home is the fully renovated kitchen—a dream for anyone who loves to cook or entertain. Custom soft-close drawers and display cabinets offer endless storage, while the gas cooktop and vent hood set the stage for culinary inspiration. A sunlit walk-in pantry adds a touch of charm, making every ingredient easy to find. Flowing living spaces invite gatherings both big and small, while large windows fill the home with natural light. Outside, the towering trees provide shade and serenity, creating a peaceful escape in your own backyard. Enjoy summer and winter nights relaxing around the outdoor fireplace. Perfectly situated in the heart of Temple, this home is just minutes from shopping, schools, and a quick 10-minute drive to Baylor Scott & White. Don’t just find a house—discover a home filled with history, warmth, and possibility.
Listing Agent
Real Broker, LLC Brokerage Phone: 254-718-6777 License #0526915 Listed on: 02/27/2025

Home Details
Home Type
- Single Family
Est. Annual Taxes
- $6,941
Year Built
- Built in 1962
Lot Details
- 0.3 Acre Lot
- Back Yard Fenced
- Chain Link Fence
- Mature Trees
Parking
- 2 Car Attached Garage
- Outside Parking
Home Design
- Traditional Architecture
- Brick Exterior Construction
- Pillar, Post or Pier Foundation
- Masonry
Interior Spaces
- 2,270 Sq Ft Home
- Property has 1 Level
- Central Vacuum
- Built-In Features
- Ceiling Fan
- Fireplace
- Entrance Foyer
- Formal Dining Room
- Open Floorplan
- Storage
- Washer and Electric Dryer Hookup
- Inside Utility
- Fire and Smoke Detector
Kitchen
- Breakfast Area or Nook
- Open to Family Room
- Breakfast Bar
- <<builtInOvenToken>>
- Gas Cooktop
- Range Hood
- Dishwasher
- Kitchen Island
- Granite Countertops
- Disposal
Flooring
- Carpet
- Laminate
- Tile
Bedrooms and Bathrooms
- 3 Bedrooms
- Custom Closet System
- 2 Full Bathrooms
- Single Vanity
- Walk-in Shower
Utilities
- Central Heating and Cooling System
- Vented Exhaust Fan
- Electric Water Heater
- High Speed Internet
- Cable TV Available
Additional Features
- Fire Pit
- City Lot
Community Details
- No Home Owners Association
- Western Hills Subdivision
Listing and Financial Details
- Legal Lot and Block 5 / 7
- Assessor Parcel Number 118829
- Seller Considering Concessions
Map
Home Values in the Area
Average Home Value in this Area
Tax History
| Year | Tax Paid | Tax Assessment Tax Assessment Total Assessment is a certain percentage of the fair market value that is determined by local assessors to be the total taxable value of land and additions on the property. | Land | Improvement |
|---|---|---|---|---|
| 2024 | $5,353 | $296,825 | $64,000 | $232,825 |
| 2023 | $7,261 | $316,700 | $64,000 | $252,700 |
| 2022 | $4,961 | $207,196 | $0 | $0 |
| 2021 | $4,151 | $174,605 | $13,125 | $161,480 |
| 2020 | $3,952 | $147,290 | $13,125 | $134,165 |
| 2019 | $3,660 | $133,918 | $10,395 | $130,264 |
| 2018 | $3,335 | $120,987 | $9,563 | $111,424 |
| 2017 | $3,296 | $120,383 | $9,563 | $110,820 |
| 2016 | $3,153 | $115,148 | $9,563 | $105,585 |
| 2014 | $2,002 | $120,511 | $0 | $0 |
Property History
| Date | Event | Price | Change | Sq Ft Price |
|---|---|---|---|---|
| 02/27/2025 02/27/25 | For Sale | $299,000 | +15.9% | $132 / Sq Ft |
| 04/27/2022 04/27/22 | Off Market | -- | -- | -- |
| 04/25/2022 04/25/22 | Sold | -- | -- | -- |
| 03/29/2022 03/29/22 | Pending | -- | -- | -- |
| 03/25/2022 03/25/22 | For Sale | $258,000 | -- | $114 / Sq Ft |
Purchase History
| Date | Type | Sale Price | Title Company |
|---|---|---|---|
| Deed | -- | None Available |
Mortgage History
| Date | Status | Loan Amount | Loan Type |
|---|---|---|---|
| Previous Owner | $70,000 | Credit Line Revolving |
Similar Homes in Temple, TX
Source: Central Texas MLS (CTXMLS)
MLS Number: 571278
APN: 118829
- 113 Apache Dr
- 3301 Antelope Trail
- 410 Phoenix Dr
- 2918 Antelope Trail
- 104 Twelve Oaks Dr
- 3705 Chisholm Trail
- 3616 Pecan Bluff
- 517 Cherokee Dr
- 3811 River Oaks Cir
- 4003 River Oaks Cir
- 4020 River Oaks Cir
- 3702 Fall Creek Ln
- 4117 Antelope Trail
- 4106 Ermine Trail
- 3909 Hopi Trail
- 614 Sabine Cir
- 602 Park Place Ln
- 4202 Ermine Trail
- 605 Draper Dr
- 4202 Antelope Trail
- 3007 Antelope Trail
- 3000 W Adams Ave
- 3913 Chisholm Trail
- 4102 W Adams Ave
- 4101 W Adams Ave
- 4118 Ermine Trail
- 202 Woodbridge Blvd
- 2116 W Avenue D
- 25 N 43rd St Unit 23
- 812 Ticonderoga Dr Unit C
- 816 Twin Oaks Dr Unit B
- 3818 Leming Ct
- 3827 Leming Ct
- 2417 Valley Forge Ave Unit A
- 2409 Valley Forge Ave
- 913 Antelope Trail
- 1303 Antelope Trail Unit B
- 3915 Keller Rd Unit B
- 3915 B Keller Rd Unit 3915 Keller Rd. Unit B, Temple TX 76504
- 2414 Patrick Henry St Unit B
