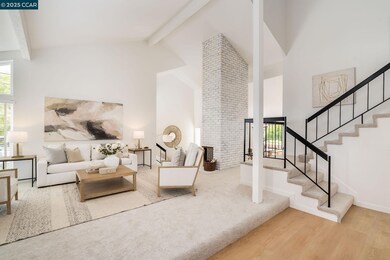
201 Escobar Place San Ramon, CA 94583
San Ramon Valley NeighborhoodEstimated payment $10,534/month
Highlights
- In Ground Pool
- Contemporary Architecture
- No HOA
- Montevideo Elementary School Rated A
- Corner Lot
- Breakfast Area or Nook
About This Home
Located on a corner lot in a cul-de-sac in the Rancho Ramon neighborhood, this East facing move-in ready home has been beautifully updated throughout. As you enter, you'll be greeted by fresh interior paint, brand-new LVP flooring, new fixtures and vaulted ceilings. The spacious living room features a brick fireplace and a sunken sitting area, seamlessly flowing into the formal dining room. The kitchen is appointed with newly painted cabinets, a large walk-in pantry, stainless steel appliances, and a breakfast nook overlooking the yard. The inviting family room offers recessed lighting and a sliding glass door that leads to the backyard. On the main floor, you'll find a laundry room, a full bathroom, & a large bedroom providing flexibility for guests, home office use or multi-generational living. Upstairs, the expansive primary bedroom suite is complete with an ensuite bathroom showcasing dual sinks, sitting area, makeup vanity & a walk-in closet. Three additional front facing bedrooms share a hall bathroom on this level. The backyard boasts a patio, lawn, swimming pool, and a deck with pergola. This two-story home has a 3 car garage and is walking distance to The Iron Horse Trail and Montevideo Elementary School, and near shopping and 680 FWY. No HOA.
Home Details
Home Type
- Single Family
Est. Annual Taxes
- $3,284
Year Built
- Built in 1976
Lot Details
- 0.26 Acre Lot
- Cul-De-Sac
- Corner Lot
Parking
- 3 Car Direct Access Garage
Home Design
- Contemporary Architecture
- Brick Exterior Construction
- Tile Roof
- Stucco
Interior Spaces
- 2-Story Property
- Brick Fireplace
- Family Room with Fireplace
- Living Room with Fireplace
Kitchen
- Breakfast Area or Nook
- Built-In Oven
- Gas Range
- Dishwasher
Flooring
- Carpet
- Tile
- Vinyl
Bedrooms and Bathrooms
- 5 Bedrooms
- 3 Full Bathrooms
Pool
- In Ground Pool
- Pool Sweep
Utilities
- Zoned Heating and Cooling System
- Gas Water Heater
Community Details
- No Home Owners Association
- Rancho Ramon Subdivision
Listing and Financial Details
- Assessor Parcel Number 2123710176
Map
Home Values in the Area
Average Home Value in this Area
Tax History
| Year | Tax Paid | Tax Assessment Tax Assessment Total Assessment is a certain percentage of the fair market value that is determined by local assessors to be the total taxable value of land and additions on the property. | Land | Improvement |
|---|---|---|---|---|
| 2025 | $3,284 | $232,006 | $62,109 | $169,897 |
| 2024 | $3,213 | $227,458 | $60,892 | $166,566 |
| 2023 | $3,213 | $222,999 | $59,699 | $163,300 |
| 2022 | $3,186 | $218,628 | $58,529 | $160,099 |
| 2021 | $3,105 | $214,342 | $57,382 | $156,960 |
| 2019 | $3,000 | $207,986 | $55,681 | $152,305 |
| 2018 | $2,883 | $203,909 | $54,590 | $149,319 |
| 2017 | $2,766 | $199,912 | $53,520 | $146,392 |
| 2016 | $2,849 | $195,993 | $52,471 | $143,522 |
| 2015 | $2,793 | $193,050 | $51,683 | $141,367 |
| 2014 | $2,735 | $189,269 | $50,671 | $138,598 |
Property History
| Date | Event | Price | Change | Sq Ft Price |
|---|---|---|---|---|
| 08/03/2025 08/03/25 | Pending | -- | -- | -- |
| 07/23/2025 07/23/25 | Price Changed | $1,883,000 | -5.3% | $692 / Sq Ft |
| 06/12/2025 06/12/25 | Price Changed | $1,988,000 | -3.0% | $731 / Sq Ft |
| 05/27/2025 05/27/25 | For Sale | $2,049,000 | -- | $753 / Sq Ft |
Purchase History
| Date | Type | Sale Price | Title Company |
|---|---|---|---|
| Interfamily Deed Transfer | -- | None Available |
Mortgage History
| Date | Status | Loan Amount | Loan Type |
|---|---|---|---|
| Closed | $50,000 | Credit Line Revolving |
Similar Homes in San Ramon, CA
Source: Contra Costa Association of REALTORS®
MLS Number: 41098715
APN: 212-371-017-6
- 110 Santa Rosa Place
- 10034 Foxboro Cir
- 3273 Montevideo Dr
- 260 Mara Place
- 353 Meadowood Cir
- 2000 Canyon Woods Dr Unit A
- 2030 Canyon Woods Dr Unit F
- 225 Reflections Dr Unit 27
- 611 Lomond Cir
- 115 Reflections Dr Unit 27
- 115 Reflections Dr Unit 26
- 125 Reflections Dr Unit 21
- 135 Reflections Dr Unit 14
- 2886 Saint Denis Dr
- 9887 Broadmoor Dr
- 120 Reflections Dr Unit 23
- 150 Reflections Dr Unit 15
- 130 Reflections Dr Unit 12
- 65 Bangor Ct
- 140 Reflections Dr Unit 28






