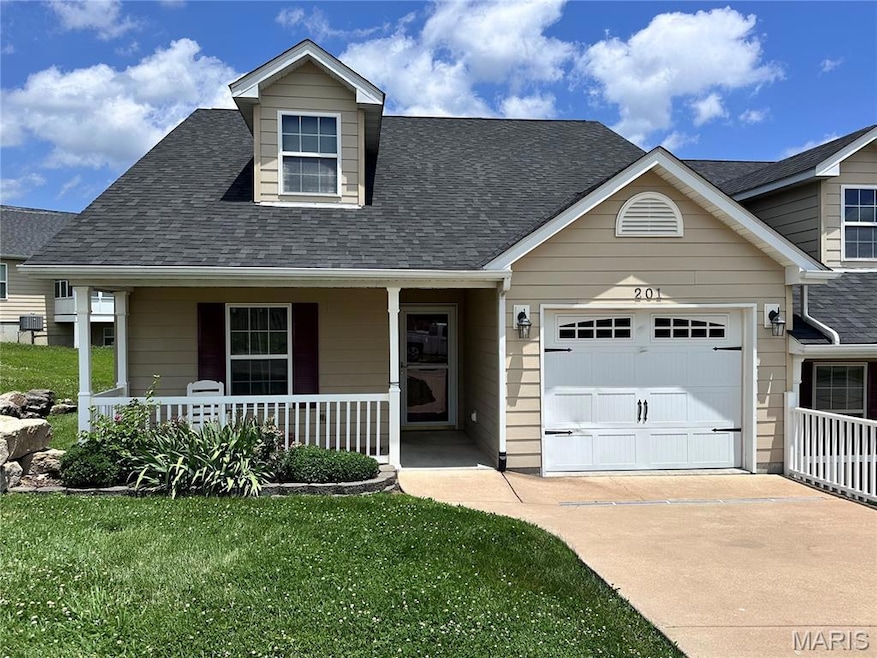Estimated payment $1,554/month
Total Views
3,266
2
Beds
2
Baths
1,187
Sq Ft
$168
Price per Sq Ft
Highlights
- Traditional Architecture
- 1 Car Attached Garage
- Living Room
- Covered patio or porch
- Pocket Doors
- Laundry Room
About This Home
Discover this delightful end unit, 2-bedroom, 2-bathroom condo in a vibrant 55+ community. Features include a spacious primary bedroom with a walk-in closet, a primary bathroom with a walk-in shower, main-floor laundry, and an attached 1-car garage. The condo is handicap accessible and includes a covered, screened-in rear porch for relaxing evenings. It is perfect for comfortable living and easy maintenance. Don't miss out on this fantastic opportunity!
Property Details
Home Type
- Condominium
Est. Annual Taxes
- $1,438
Year Built
- Built in 2007
HOA Fees
- $330 Monthly HOA Fees
Parking
- 1 Car Attached Garage
- Parking Storage or Cabinetry
- Garage Door Opener
- Additional Parking
Home Design
- Traditional Architecture
- Slab Foundation
- Vinyl Siding
Interior Spaces
- 1,187 Sq Ft Home
- 1-Story Property
- Pocket Doors
- Sliding Doors
- Living Room
- Dining Room
- Dishwasher
- Laundry Room
Flooring
- Carpet
- Vinyl
Bedrooms and Bathrooms
- 2 Bedrooms
- 2 Full Bathrooms
Schools
- Central Elem. Elementary School
- Union Middle School
- Union High School
Additional Features
- Covered patio or porch
- Forced Air Heating and Cooling System
Community Details
- Association fees include clubhouse, insurance, ground maintenance, exterior maintenance
Listing and Financial Details
- Assessor Parcel Number 18-9-311-0-016-003301
Map
Create a Home Valuation Report for This Property
The Home Valuation Report is an in-depth analysis detailing your home's value as well as a comparison with similar homes in the area
Home Values in the Area
Average Home Value in this Area
Tax History
| Year | Tax Paid | Tax Assessment Tax Assessment Total Assessment is a certain percentage of the fair market value that is determined by local assessors to be the total taxable value of land and additions on the property. | Land | Improvement |
|---|---|---|---|---|
| 2024 | $1,438 | $23,858 | $0 | $0 |
| 2023 | $1,438 | $23,858 | $0 | $0 |
| 2022 | $1,437 | $23,788 | $0 | $0 |
| 2021 | $1,439 | $23,788 | $0 | $0 |
| 2020 | $1,298 | $21,107 | $0 | $0 |
| 2019 | $1,295 | $21,107 | $0 | $0 |
| 2018 | $1,111 | $19,002 | $0 | $0 |
| 2017 | $1,113 | $19,002 | $0 | $0 |
| 2016 | $1,119 | $18,674 | $0 | $0 |
| 2015 | $1,101 | $18,674 | $0 | $0 |
| 2014 | $1,113 | $18,858 | $0 | $0 |
Source: Public Records
Property History
| Date | Event | Price | Change | Sq Ft Price |
|---|---|---|---|---|
| 07/21/2025 07/21/25 | Price Changed | $199,900 | -2.5% | $168 / Sq Ft |
| 06/29/2025 06/29/25 | For Sale | $205,000 | -- | $173 / Sq Ft |
Source: MARIS MLS
Purchase History
| Date | Type | Sale Price | Title Company |
|---|---|---|---|
| Warranty Deed | -- | None Available | |
| Warranty Deed | $136,000 | -- | |
| Warranty Deed | -- | None Available |
Source: Public Records
Mortgage History
| Date | Status | Loan Amount | Loan Type |
|---|---|---|---|
| Previous Owner | $136,400 | New Conventional |
Source: Public Records
Source: MARIS MLS
MLS Number: MIS25043759
APN: 18-9-311-0-016-003301
Nearby Homes
- 305 Hawk Nest Ct
- 110 Hawk Nest Ct
- 32 Brookmoore Dr
- 1015 Vardon Meadows Dr
- 2 Berwick at St Andrews Manor
- 1042 Vardon Meadows Dr
- 2 Ashford at St Andrews Manor
- 2 Aspen II at St Andrews Mano
- 2 St James at St Andrews
- 1012 Braid Trail Dr
- 1004 Braid Trail Dr
- 2 Aspen at St Andrews Manors
- 1057 Vardon Meadows Dr
- 1059 Vardon Meadows Dr
- 2 Maple at St Andrews Manors
- 1015 Watson Ridge Dr
- 1005 Taylor Green Dr
- 1003 Taylor Green Dr
- 1064 Vardon Meadows Dr
- 1066 Vardon Meadows Dr
- 101 Chapel Ridge Dr
- 312 Crestview Dr
- 1399 W Springfield Ave
- 12 Woodland Oaks Dr Unit 12 Woodland Oaks Union Mo
- 1 Heard Ct
- 200 Autumn Leaf Dr
- 687 Benton St
- 990 S Lay Ave
- 210 Wenona Dr
- 125 Crescent Lake Rd Unit 203
- 1901 High
- 155 Summit Valley Loop
- 1017 Don Ave
- 615 Horn St
- 1067 Frisco Dr Unit a
- 842 White Rd
- 1517 W Pacific St
- 627 Palisades Dr
- 626 Palisades Dr
- 709 S 3rd St







