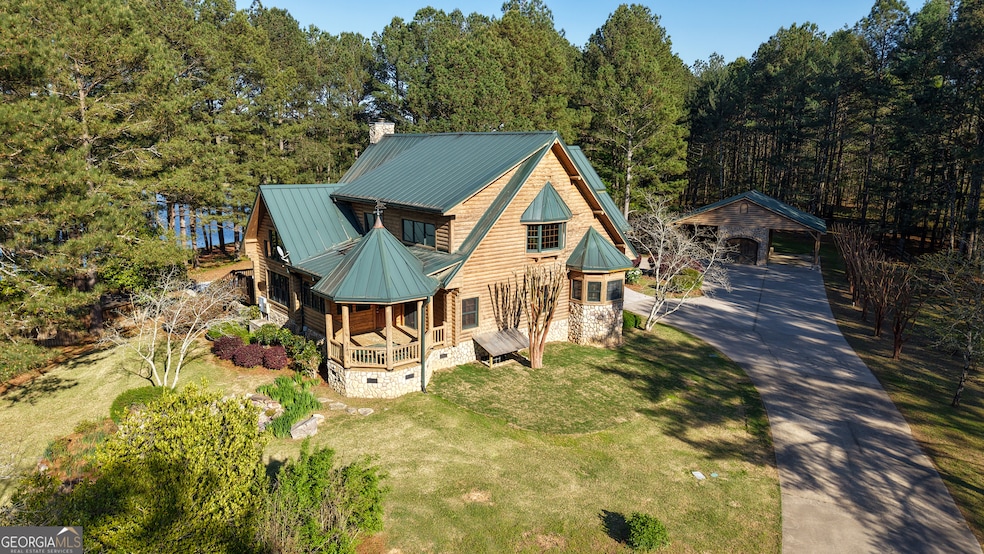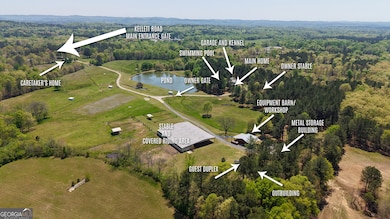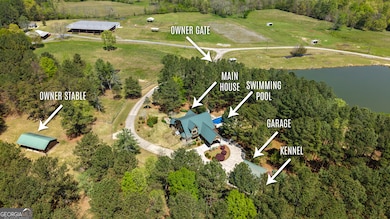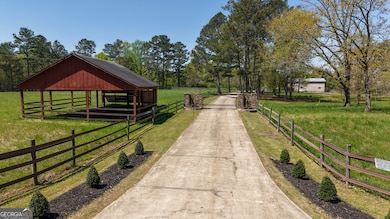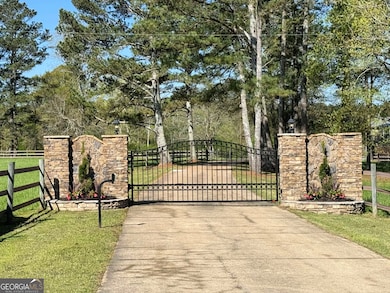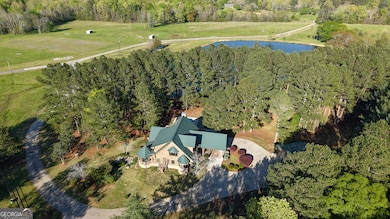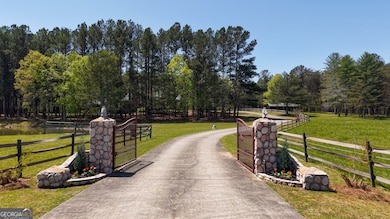Oso Farm offers a rare opportunity to own a gated, one-of-a-kind dream equestrian estate on +/- 73 rolling acres in the heart of Rome, Georgia! This outstanding property is worthy of any equine discipline, cattle ranching, or just your own private agro oasis to get away from it all! With room to board up to 24 horses, this property has everything needed for the comfort of horses and their riders! Custom-designed +/- 5,000 sq ft rustic MAIN HOME includes four bedrooms, three bathrooms, two half bathrooms, two fireplaces, a hidden safe room and swimming pool. Main home features its own private gate entry, separate garage, kennel, two-stall owner's barn, and +/- 3 acre pond. With multiple porches and a deck, you'll enjoy panoramic views from sundown to sunset! Home has backup generator. DUPLEX GUEST HOUSE is +/- 2,000 sq ft and each side features one bedroom, one bathroom, living area, and kitchen. There is also an attached half bath/laundry only accessible from the outside. CARETAKER'S HOME is +/- 2,000 sq ft with front and back decks and features two bedrooms, one bathroom, kitchen, living room and laundry/utility room. Beneath is a 5-stall stable! Massive 120' x 150' METAL STABLE and COVERED RIDING AREA with 17 matted stalls, two hot/cold wash racks, feed room, and tack room with lockers. Your farrier can drive right though! Approximate 40' x 60' EQUIPMENT BARN with 12' x 12' sliding door access, two interior workshop areas and loft storage. METAL STORAGE BUILDING with two lean-to areas for equipment and a 30' x 40' enclosed area with two roll-up doors for hay/feed or trailer/RV. 12 PADDOCKS/TURN-OUT AREAS, some with run-in shelters. Larger paddocks have capability of cross fencing. This property is conveniently situated less than 12 miles from historic, Victorian-era downtown Rome, and only five miles from the Richard B. Russell Regional Airport. Home to Berry College, Rome has a passionate arts community and a great variety of outdoor recreation opportunities. Some properties are meant to be experienced, and this estate has so many special details that it is impossible to describe them all. Ride into Oso Farm and live your dream! *Note the virtual tour link in the listing.*

