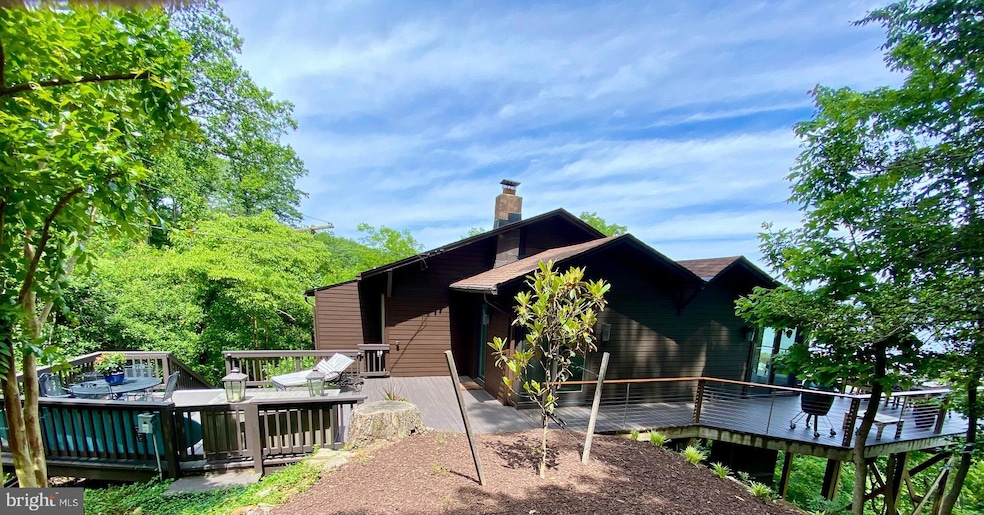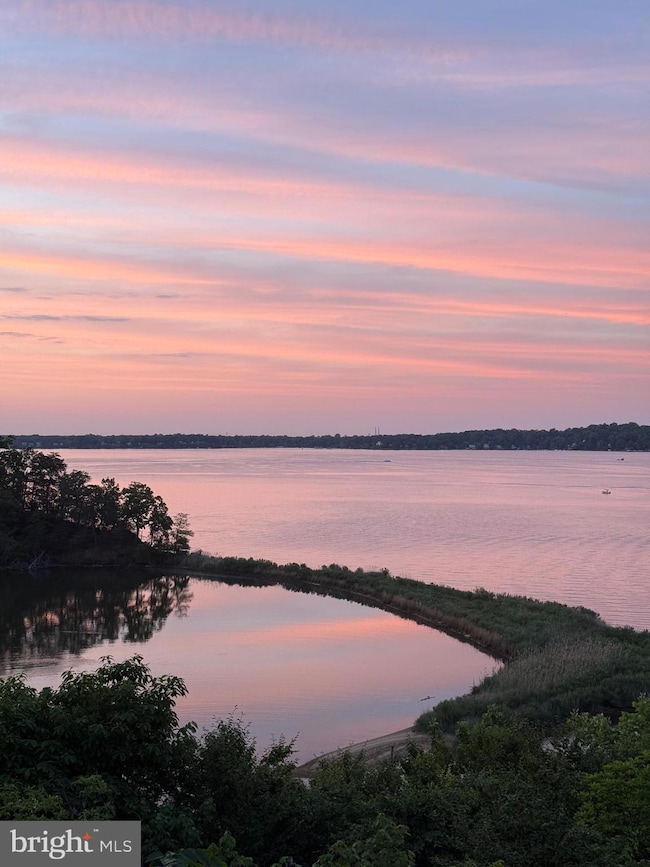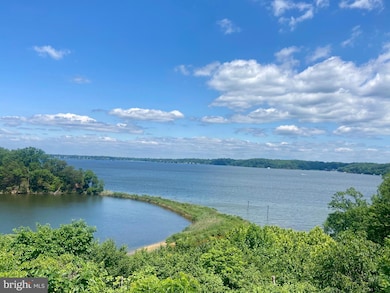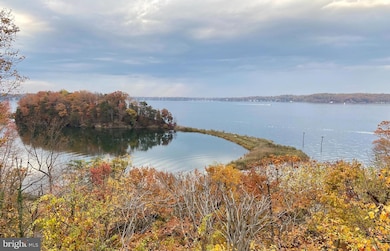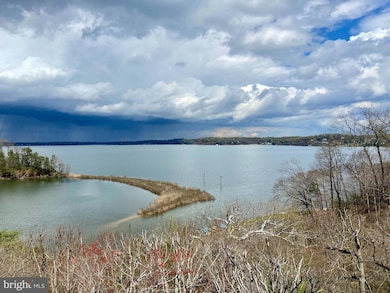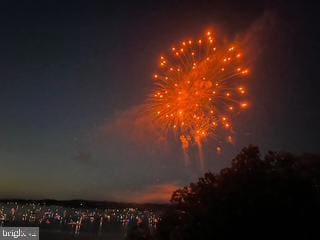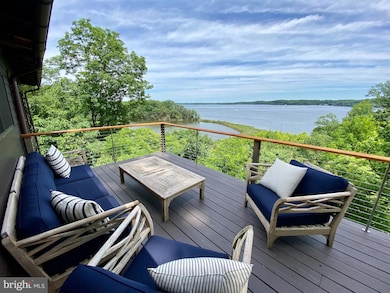
201 Nottingham Hill Annapolis, MD 21405
Estimated payment $12,610/month
Highlights
- Boat Ramp
- Golf Course Community
- Water Oriented
- Beach
- Bowling Alley
- Panoramic View
About This Home
PRICE REDUCTION - Exciting Opportunity in Sherwood Forest – Enjoy breathtaking panoramic water vistas of Brewers Pond and Round Bay on the Severn River. Observe Bald Eagles, Herons, and Osprey soaring amidst the stunning backdrop from your water view deck or spacious living room adorned with floor-to-ceiling windows. This elegantly designed home, nestled in the hillside, seamlessly blends modern amenities with the charm of a traditional cottage. Situated on one of the most secluded homesites in Sherwood Forest, ample parking is available for entertaining family and friends. Sherwood Forest is a prestigious gated community comprising 341 residences. Residents enjoy access to a plethora of amenities including a spacious multi-purpose Club House, General Store, 9-Hole Golf Course, 6 Tennis Courts, Marina, Beaches, Swimming Pool, Basketball Court, Bowling Alley, Pickle Ball Courts, Archery Pit, Nature Lab, and a renowned Children’s Summer Camp Program. Numerous fields throughout the neighborhood cater to various sports such as Lacrosse, Soccer, Football, Softball, Volleyball, and Badminton. The surrounding forest boasts over 5 miles of scenic walking and mountain biking trails, with a picturesque 2-mile waterfront loop offering captivating views of the Severn River and Brewers Pond. Golf carts are the preferred mode of transportation within the community. The vibrant social calendar is filled with events including the 3rd of July Fireworks, 4th of July Parade, Summer Dances, 5K Race, Corn Roast, Clam Bake, Tennis and Golf Tournaments, and much more. Holiday festivities cater to both adults and children alike. A one-time $20,000 membership fee to join the Sherwood Forest Club is required as part of your Real Estate Transaction.
Home Details
Home Type
- Single Family
Est. Annual Taxes
- $14,529
Year Built
- Built in 1960 | Remodeled in 2017
Lot Details
- 6,562 Sq Ft Lot
- Landscaped
- No Through Street
- Private Lot
- Secluded Lot
- Premium Lot
- Partially Wooded Lot
- Property is in excellent condition
- Property is zoned R2
HOA Fees
- $464 Monthly HOA Fees
Property Views
- River
- Panoramic
Home Design
- Cottage
- Block Foundation
- Frame Construction
Interior Spaces
- Property has 2 Levels
- Traditional Floor Plan
- Wood Burning Fireplace
- Entrance Foyer
- Great Room
- Family Room
- Dining Room
- Utility Room
- Wood Flooring
- Partially Finished Basement
- Basement with some natural light
Kitchen
- Galley Kitchen
- Electric Oven or Range
- <<microwave>>
- Dishwasher
Bedrooms and Bathrooms
- En-Suite Primary Bedroom
- En-Suite Bathroom
Laundry
- Laundry Room
- Dryer
- Washer
Parking
- 4 Parking Spaces
- 4 Driveway Spaces
- Gravel Driveway
Outdoor Features
- Water Oriented
- River Nearby
- Stream or River on Lot
- Lake Privileges
- Deck
Schools
- Rolling Knolls Elementary School
- Bates Middle School
- Annapolis High School
Utilities
- Central Air
- Ductless Heating Or Cooling System
- Heating System Uses Oil
- Heat Pump System
- Private Water Source
- Electric Water Heater
- Septic Tank
Listing and Financial Details
- Tax Lot 201
- Assessor Parcel Number 020272004253100
Community Details
Overview
- Association fees include common area maintenance, management, pool(s), security gate, snow removal, trash
- $8 Other Monthly Fees
- Sherwood Forest Club, Inc. HOA
- Sherwood Forest Subdivision
- Property Manager
Amenities
- Picnic Area
- Clubhouse
Recreation
- Boat Ramp
- Pier or Dock
- Beach
- Golf Course Community
- Bowling Alley
- Tennis Courts
- Baseball Field
- Soccer Field
- Community Basketball Court
- Volleyball Courts
- Community Playground
- Community Pool
- Jogging Path
- Bike Trail
Security
- Security Service
- Gated Community
Map
Home Values in the Area
Average Home Value in this Area
Tax History
| Year | Tax Paid | Tax Assessment Tax Assessment Total Assessment is a certain percentage of the fair market value that is determined by local assessors to be the total taxable value of land and additions on the property. | Land | Improvement |
|---|---|---|---|---|
| 2024 | $19,679 | $1,317,833 | $0 | $0 |
| 2023 | $13,765 | $1,260,567 | $0 | $0 |
| 2022 | $16,931 | $1,203,300 | $1,100,400 | $102,900 |
| 2021 | $31,524 | $1,150,133 | $0 | $0 |
| 2020 | $15,178 | $1,096,967 | $0 | $0 |
| 2019 | $14,632 | $1,043,800 | $917,200 | $126,600 |
| 2018 | $10,567 | $1,042,067 | $0 | $0 |
| 2017 | $14,365 | $1,040,333 | $0 | $0 |
| 2016 | -- | $1,038,600 | $0 | $0 |
| 2015 | -- | $1,038,600 | $0 | $0 |
| 2014 | -- | $1,038,600 | $0 | $0 |
Property History
| Date | Event | Price | Change | Sq Ft Price |
|---|---|---|---|---|
| 07/04/2025 07/04/25 | Price Changed | $1,980,000 | -10.0% | $841 / Sq Ft |
| 05/22/2025 05/22/25 | For Sale | $2,200,000 | -- | $935 / Sq Ft |
Purchase History
| Date | Type | Sale Price | Title Company |
|---|---|---|---|
| Deed | $950,000 | Crown Title Corporation | |
| Interfamily Deed Transfer | -- | None Available | |
| Deed | -- | -- |
Mortgage History
| Date | Status | Loan Amount | Loan Type |
|---|---|---|---|
| Open | $350,000 | New Conventional | |
| Closed | $255,000 | Commercial |
Similar Homes in Annapolis, MD
Source: Bright MLS
MLS Number: MDAA2115758
APN: 02-720-04253100
- 856 St Edmonds Place
- 1580 Keswick Place
- 769 Robinhood Rd
- 1486 Downham Market
- 806 Coachway
- 803 Coachway
- 1252 Fenwick Garth
- 336 Severn Rd
- 1602 Locksley Dr
- 1075 Carriage Hill Pkwy
- 1200 Marinaview Dr
- 1753 Ebling Trail
- 319 Epping Way
- 1002 Covington Way
- 541 Palisades Blvd
- 938 Old County Rd
- 1606 Upton Scott Way
- 553 Choptank Cove Ct
- 1603 Upton Scott Way
- 975 Diggs Rd
- 901 Country Terrace
- 1441 Middleway
- 1841 Witmer Ct
- 2001 Harbour Gates Dr
- 116 Stone Point Dr
- 1672 Crownsville Rd
- 792 Stinchcomb Rd Unit B
- 530 Samuel Chase Way
- 265 Ross Landing Rd
- 2445 Holly Ave
- 2500 Riva Rd
- 321 Magothy Rd Unit 4
- 637 Whittier Pkwy
- 100 Francis Noel Way
- 1903 Towne Centre Blvd
- 1910 Towne Centre Blvd
- 922 Waterview Dr
- 1915 Towne Centre Blvd Unit 610
- 1707 Governor Ritchie Hwy
- 1187 Gray Moss Ct
