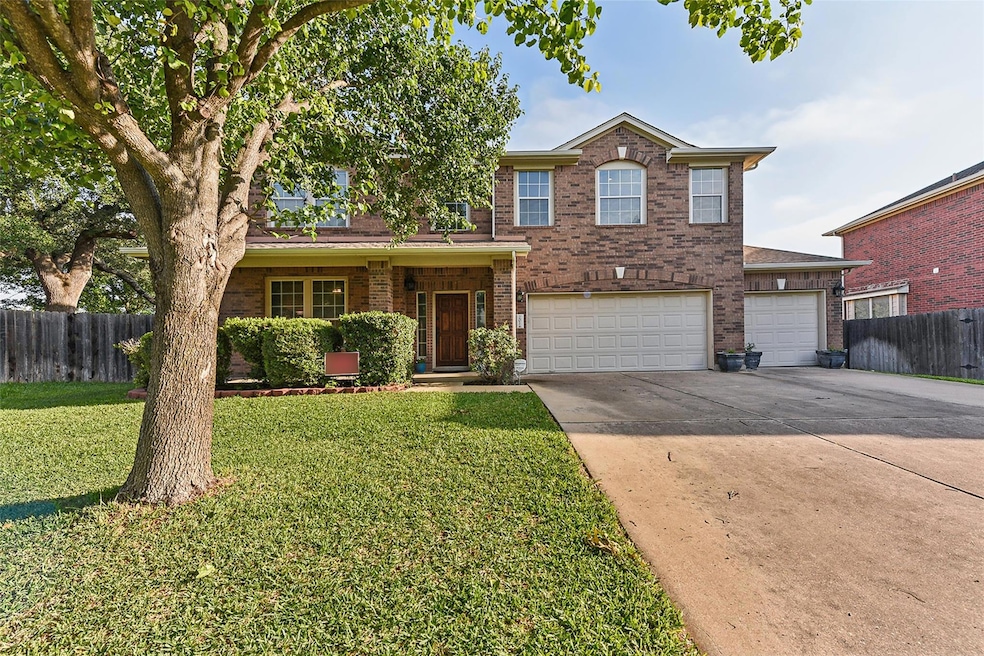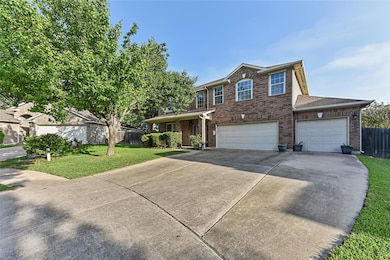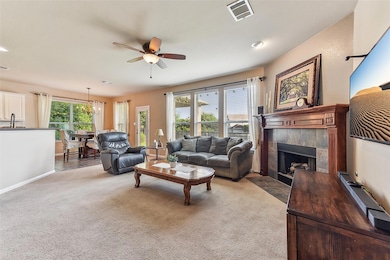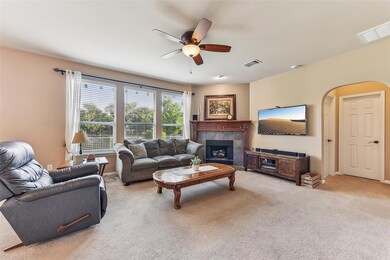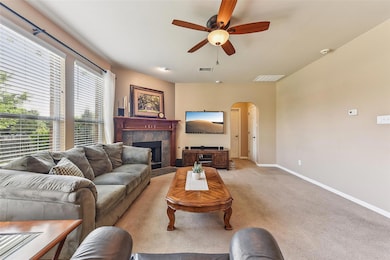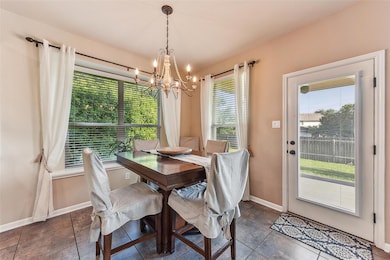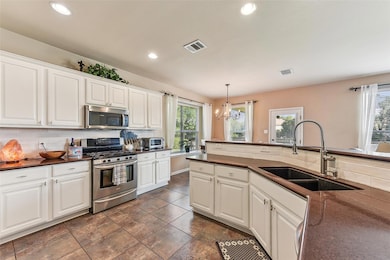
201 Tulip Trail Bend Cedar Park, TX 78613
Estimated payment $4,521/month
Highlights
- Vaulted Ceiling
- Corner Lot
- Community Pool
- Charlotte Cox Elementary School Rated A
- Granite Countertops
- Sport Court
About This Home
Nestled in the highly desirable Forest Oaks neighborhood, this exceptional home offers an irresistible blend of modern luxury and family-friendly living. Imagine preparing culinary delights in the beautifully upgraded kitchen, boasting sleek granite countertops, modern recessed lighting, bright cabinetry with updated hardware, stainless steel appliances, and a stylish tiled backsplash. Retreat to your spacious primary suite, a true sanctuary bathed in natural light, featuring an updated en-suite bath with elegant tile flooring, a modern tiled shower, and a stunning soaking tub. The convenience of a 3-car garage and a dedicated front-facing office with French doors cater to your practical needs, while the inviting living room with a gas log fireplace sets a cozy ambiance. Upstairs, a huge game room/TV room awaits, perfect for movie nights and entertaining. Step outside to discover your beautifully designed and oversized backyard, complete with a covered patio, ideal for family barbecues and outdoor fun. Situated on a private greenbelt lot with no rear neighbors, this tranquil setting ensures peace and privacy. Enjoy fantastic community amenities including two pools, a basketball/pickleball court, a clubhouse, neighborhood parks, and a lovely greenbelt trail. Zoned in the coveted Vista Ridge school district, this home offers easy access to 183A, Brushy Creek, Brushy Creek Trails, and Whitestone, and is just two miles from shopping and restaurants and the Bell District Development.
Listing Agent
Smart Source Realty Brokerage Phone: (512) 257-9836 License #0597257 Listed on: 05/09/2025
Home Details
Home Type
- Single Family
Est. Annual Taxes
- $12,294
Year Built
- Built in 2006
Lot Details
- 8,830 Sq Ft Lot
- Lot Dimensions are 48x108x118x130
- South Facing Home
- Privacy Fence
- Wood Fence
- Back Yard Fenced
- Corner Lot
HOA Fees
- $45 Monthly HOA Fees
Parking
- 3 Car Attached Garage
- Front Facing Garage
- Multiple Garage Doors
- Garage Door Opener
- Driveway
Home Design
- Brick Exterior Construction
- Slab Foundation
- Shingle Roof
- Composition Roof
- Clapboard
Interior Spaces
- 2,891 Sq Ft Home
- 2-Story Property
- Vaulted Ceiling
- Ceiling Fan
- Recessed Lighting
- Gas Log Fireplace
- Double Pane Windows
- Blinds
- Window Screens
- Living Room with Fireplace
- Prewired Security
Kitchen
- Breakfast Area or Nook
- Open to Family Room
- Breakfast Bar
- Oven
- Microwave
- Plumbed For Ice Maker
- Dishwasher
- Granite Countertops
- Corian Countertops
- Disposal
Flooring
- Carpet
- Tile
Bedrooms and Bathrooms
- 4 Bedrooms | 1 Main Level Bedroom
- 3 Full Bathrooms
- Double Vanity
- Garden Bath
- Separate Shower
Outdoor Features
- Covered patio or porch
- Rain Gutters
Schools
- Charlotte Cox Elementary School
- Artie L Henry Middle School
- Vista Ridge High School
Utilities
- Central Heating and Cooling System
- Natural Gas Connected
Listing and Financial Details
- Assessor Parcel Number 17W324014O00690008
- Tax Block O
Community Details
Overview
- Association fees include common area maintenance
- Forest Oaks HOA
- Forest Oaks Sec 14 Subdivision
Recreation
- Sport Court
- Community Playground
- Community Pool
- Park
- Trails
Map
Home Values in the Area
Average Home Value in this Area
Tax History
| Year | Tax Paid | Tax Assessment Tax Assessment Total Assessment is a certain percentage of the fair market value that is determined by local assessors to be the total taxable value of land and additions on the property. | Land | Improvement |
|---|---|---|---|---|
| 2024 | $9,960 | $567,835 | -- | -- |
| 2023 | $8,957 | $516,214 | $0 | $0 |
| 2022 | $9,504 | $469,285 | $0 | $0 |
| 2021 | $10,452 | $426,623 | $86,000 | $349,979 |
| 2020 | $9,572 | $387,839 | $80,682 | $307,157 |
| 2019 | $9,602 | $377,621 | $74,600 | $303,021 |
| 2018 | $8,441 | $347,987 | $68,125 | $279,862 |
| 2017 | $8,706 | $337,425 | $62,500 | $276,880 |
| 2016 | $7,915 | $306,750 | $62,500 | $256,664 |
| 2015 | $6,353 | $278,864 | $52,300 | $254,194 |
| 2014 | $6,353 | $253,513 | $0 | $0 |
Property History
| Date | Event | Price | Change | Sq Ft Price |
|---|---|---|---|---|
| 06/24/2025 06/24/25 | Price Changed | $624,900 | -0.8% | $216 / Sq Ft |
| 05/30/2025 05/30/25 | Price Changed | $629,900 | -1.6% | $218 / Sq Ft |
| 05/09/2025 05/09/25 | For Sale | $639,900 | -- | $221 / Sq Ft |
Purchase History
| Date | Type | Sale Price | Title Company |
|---|---|---|---|
| Vendors Lien | -- | Ryland Title |
Mortgage History
| Date | Status | Loan Amount | Loan Type |
|---|---|---|---|
| Open | $100,000 | Credit Line Revolving | |
| Closed | $202,600 | New Conventional | |
| Closed | $223,000 | New Conventional | |
| Closed | $216,500 | Unknown | |
| Closed | $212,630 | Purchase Money Mortgage |
Similar Homes in the area
Source: Unlock MLS (Austin Board of REALTORS®)
MLS Number: 7638790
APN: R468833
- 1203 Cardigan St
- 1102 Peyton Place
- 911 Bogart Rd
- 1225 Cardigan St
- 1012 Peyton Place
- 909 E Park St
- 600 C Bar Ranch Trail Unit 119
- 600 C-Bar Ranch Trail Unit 122
- 600 C-Bar Ranch Trail Unit 21
- 600 C-Bar Ranch Trail Unit 115
- 600 C-Bar Ranch Trail Unit 108
- 600 C-Bar Ranch Trail Unit 130
- 600 C-Bar Ranch Trail Unit 118
- 600 C-Bar Ranch Trail Unit 116
- 600 C-Bar Ranch Trail
- 600 C-Bar Ranch Trail Unit 129
- 1107 Shiloh St
- 107 Muscovy Ln
- 306 Water Oak Dr
- 202 Muscovy Ln
- 1107 Rawhide Trail
- 1017 Rawhide Trail
- 1127 Rawhide Trail
- 1202 Rawhide Trail
- 600 C-Bar Ranch Trail Unit 85
- 600 C-Bar Ranch Trail Unit 95
- 601 C-Bar Ranch Trail Unit 51
- 601 C-Bar Ranch Trail Unit 1
- 1224 Willowbrook Dr
- 1503 E Park St
- 805 C-Bar Ranch Trail
- 1011 Bretton Woods Dr
- 204 S Cougar Ave
- 900 Discovery Blvd
- 1900 Conn Creek Rd
- 1005 Cashew Ln
- 1813 Slate Creek Dr
- 803 Cashew Ln
- 1907 Ripple Creek Ct
- 604 Territory Cove
