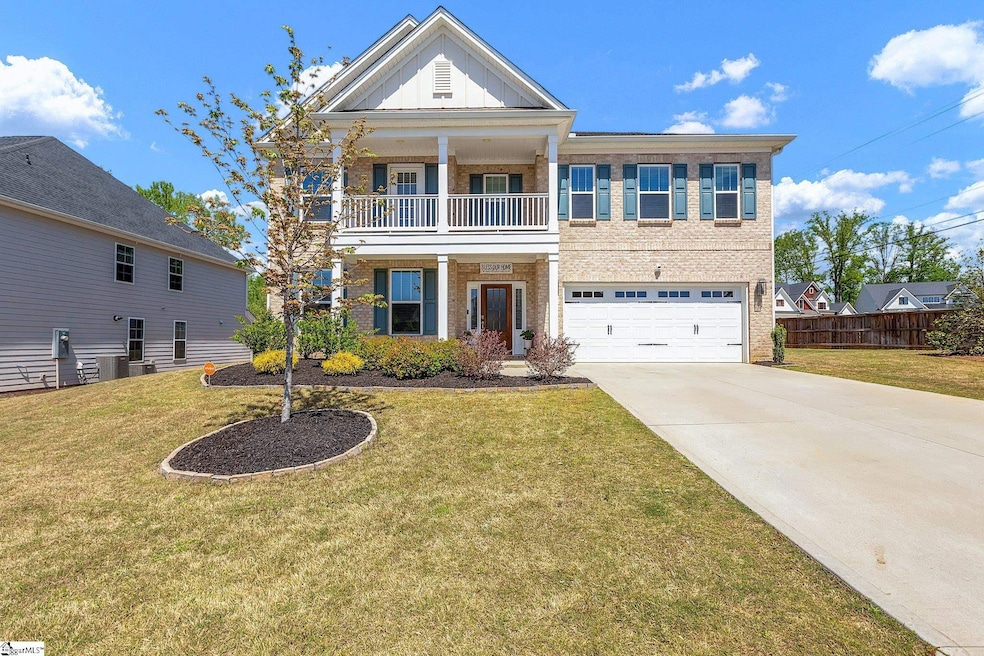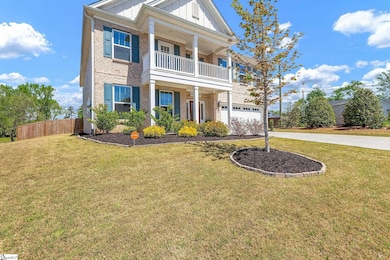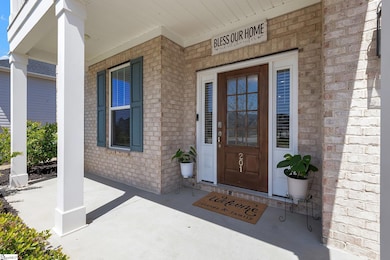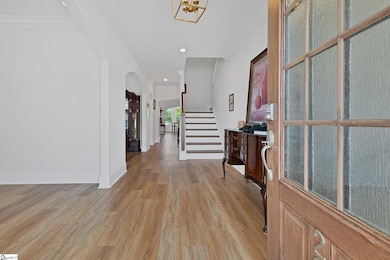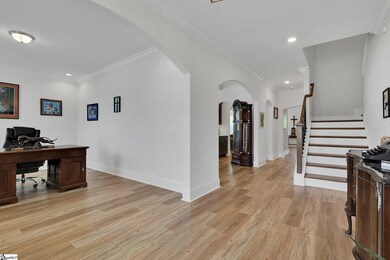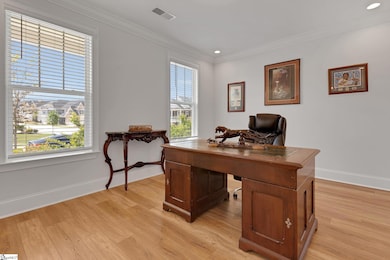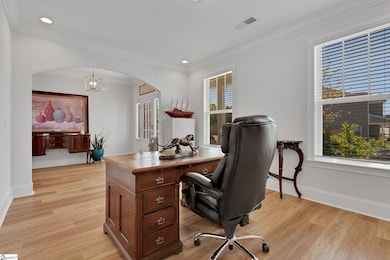
201 Tyrian Dr Greenville, SC 29607
Estimated payment $3,927/month
Highlights
- Craftsman Architecture
- Loft
- Corner Lot
- Mauldin Elementary School Rated A-
- Sun or Florida Room
- Great Room
About This Home
Former MODEL HOME in Indigo Pointe, and it SHOWS! This home has the upgrades and space that you must see! Welcome to 201 Tyrian Drive where you will immediately feel at HOME, main level boasts luxury vinyl throughout main level, Dining Room with Coffered Ceiling, Butlers Pantry and a WOW Factor Kitchen! Upgraded cabinetry with gas cooktop, pot filler, quartz countertops, backsplash, farmhouse apron front sink, walk in Pantry and eat in Breakfast Room. Enjoy the large Living area with gas log fireplace or relax in the beautiful sunroom while the kids play outside. Did I mention there's a custom pet pad for your fur baby too? Don't miss that great feature inside your Living area, where your pet can have their own space as well! Also on the main level ,Bedroom with full bath, along with a living area that is currently being used as a home office. Take the hardwood stair treads up to find a spacious Loft, and 4 additional Bedrooms, one with a private Balcony. The Primary Suite is oversized with a great sitting room, Full Bath with His/Hers vanities, garden tub to soak and relax, separate shower and dual closets with dressing area. The Laundry Room features cabinets, sink and washer & dryer that conveys! This home in its desirable location sits on a corner lot with full irrigation and a quick walk to the Community Pool or walking path. Don't let this one slip away, call today for your own private showing.
Home Details
Home Type
- Single Family
Est. Annual Taxes
- $73
Lot Details
- 0.3 Acre Lot
- Fenced Yard
- Corner Lot
- Sprinkler System
HOA Fees
- $58 Monthly HOA Fees
Home Design
- Craftsman Architecture
- Traditional Architecture
- Brick Exterior Construction
- Slab Foundation
- Architectural Shingle Roof
- Hardboard
Interior Spaces
- 4,000-4,199 Sq Ft Home
- 2-Story Property
- Coffered Ceiling
- Smooth Ceilings
- Ceiling height of 9 feet or more
- Ceiling Fan
- Gas Log Fireplace
- Window Treatments
- Great Room
- Living Room
- Breakfast Room
- Dining Room
- Home Office
- Loft
- Sun or Florida Room
Kitchen
- Walk-In Pantry
- Built-In Oven
- Gas Cooktop
- Range Hood
- Built-In Microwave
- Dishwasher
- Disposal
- Pot Filler
Flooring
- Carpet
- Ceramic Tile
- Luxury Vinyl Plank Tile
Bedrooms and Bathrooms
- 5 Bedrooms | 1 Main Level Bedroom
- Walk-In Closet
- 4 Full Bathrooms
- Garden Bath
Laundry
- Laundry Room
- Laundry on upper level
Attic
- Storage In Attic
- Pull Down Stairs to Attic
Home Security
- Security System Leased
- Fire and Smoke Detector
Parking
- 2 Car Attached Garage
- Garage Door Opener
Outdoor Features
- Balcony
- Patio
- Front Porch
Schools
- Mauldin Elementary School
- Dr. Phinnize J. Fisher Middle School
- J. L. Mann High School
Utilities
- Central Air
- Heating System Uses Natural Gas
- Underground Utilities
- Tankless Water Heater
- Gas Water Heater
- Cable TV Available
Community Details
- Indigo Pointe Property Mgt. 864 448 0202 HOA
- Built by Mungo Homes
- Indigo Pointe Subdivision
- Mandatory home owners association
Listing and Financial Details
- Assessor Parcel Number M010.07-01-174.00
Map
Home Values in the Area
Average Home Value in this Area
Tax History
| Year | Tax Paid | Tax Assessment Tax Assessment Total Assessment is a certain percentage of the fair market value that is determined by local assessors to be the total taxable value of land and additions on the property. | Land | Improvement |
|---|---|---|---|---|
| 2024 | $73 | $26,237 | $2,860 | $23,377 |
| 2023 | $73 | $32,340 | $4,290 | $28,050 |
| 2022 | $263 | $530 | $530 | $0 |
Property History
| Date | Event | Price | Change | Sq Ft Price |
|---|---|---|---|---|
| 07/29/2025 07/29/25 | Price Changed | $709,000 | -1.4% | $177 / Sq Ft |
| 07/08/2025 07/08/25 | Price Changed | $719,000 | -0.7% | $180 / Sq Ft |
| 05/30/2025 05/30/25 | Price Changed | $724,000 | -0.7% | $181 / Sq Ft |
| 04/21/2025 04/21/25 | For Sale | $729,000 | +6.4% | $182 / Sq Ft |
| 10/17/2023 10/17/23 | Sold | $685,000 | 0.0% | $171 / Sq Ft |
| 09/04/2023 09/04/23 | Price Changed | $685,000 | -2.0% | $171 / Sq Ft |
| 09/02/2023 09/02/23 | Pending | -- | -- | -- |
| 07/28/2023 07/28/23 | Price Changed | $699,000 | -2.8% | $175 / Sq Ft |
| 07/16/2023 07/16/23 | Price Changed | $719,000 | -1.8% | $180 / Sq Ft |
| 07/06/2023 07/06/23 | For Sale | $732,000 | -- | $183 / Sq Ft |
Purchase History
| Date | Type | Sale Price | Title Company |
|---|---|---|---|
| Deed | $685,000 | South Carolina Title |
Mortgage History
| Date | Status | Loan Amount | Loan Type |
|---|---|---|---|
| Open | $685,000 | VA |
Similar Homes in Greenville, SC
Source: Greater Greenville Association of REALTORS®
MLS Number: 1554726
APN: M010.07-01-174.00
- 8 Angelo Ct
- 217 Reseda Dr
- 207 Reseda Dr
- 205 Reseda Dr
- 308 Nettle Ln
- 322 Nettle Ln
- 118 Pokeberry Way
- 310 Vine Hill Rd
- 6 Roanoke Way
- 6 Pond Bluff Ln
- The Beckett Plan at Miller Park
- The Kensington A Plan at Miller Park
- The Princeton B Plan at Miller Park
- The Princeton A Plan at Miller Park
- The Carson Plan at Miller Park
- 505 Mapleton Dr
- 147 Eagle Wood Dr
- 238 Taylor Woods Ct
- 236 Taylor Woods Ct
- 234 Taylor Woods Ct
- 201 Carolina Point Pkwy
- 97 Market Point Dr Unit 1012.1407998
- 97 Market Point Dr Unit 532.1407996
- 97 Market Point Dr Unit 1133.1407994
- 97 Market Point Dr
- 52 Market Point Dr
- 75 Innovation Dr
- 1401 Laurens View Rd
- 146 Bromes Way
- 9 Eagle Wood Dr
- 901 N Main St
- 3434 Laurens Rd
- 30 Market Point Dr
- 735 N Main St
- 720 Verdae Blvd
- 101 McCaw St
- 1600 Azalea Hill Dr
- 815 E Butler Rd
- 205 Verdae Blvd
- 457 Woodbark Ct
