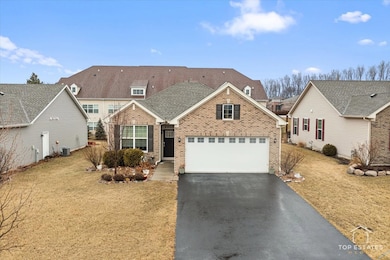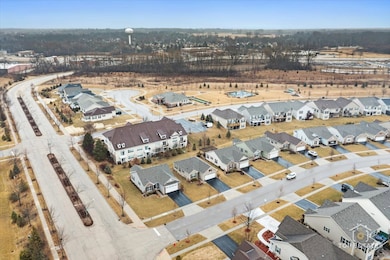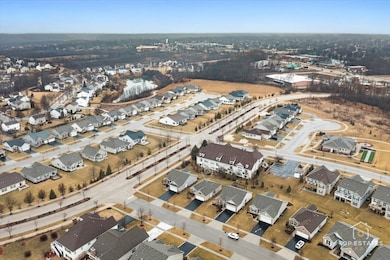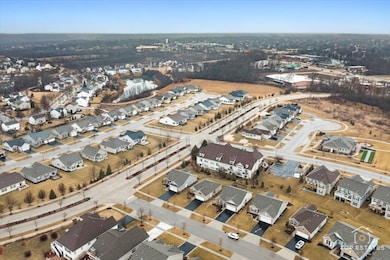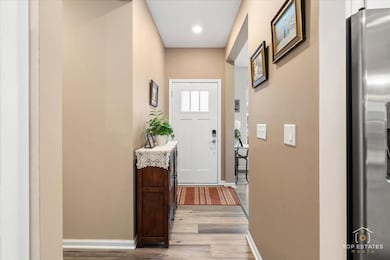
2010 Azure Ln Algonquin, IL 60102
Highlights
- Open Floorplan
- Clubhouse
- Whirlpool Bathtub
- Algonquin Lakes Elementary School Rated A-
- Ranch Style House
- Granite Countertops
About This Home
As of August 2025Beautiful 2-Beds, 2-Baths Home in a Resort-Style 55+Community offering top-tier amenities! The spacious master suite features a walk-in-closet and Luxuries a walk-in-whirlpool tub and a double sink. While the second bathroom includes a relaxing soaking tub. The heart of this home is the open-concept Kitchen, Dining and Living area perfect for entertaining. The kitchen boats granite countertops a large island a pantry closet plus an extra pantry cabinet and abundant of cabinetry for all your storage needs. A versatile Den offers additional space for an office, guest room or hobby area. Two car garage with plenty of storage features durable of epoxy flooring for a polishing look. Step outside to the concrete patio to enjoy on the backyard for family cookouts on summer days. This vibrant community offers a clubhouse, Gym, Tennis Courts, Bocce ball, walking paths and two beautiful lakes.Don't miss this opportunity to enjoy comfortable resort-Style living in a fantastic neighborhood in a low maintenance home!!
Last Agent to Sell the Property
Keller Williams Innovate License #475197686 Listed on: 04/08/2025

Home Details
Home Type
- Single Family
Est. Annual Taxes
- $5,501
Year Built
- Built in 2019
HOA Fees
- $209 Monthly HOA Fees
Parking
- 2 Car Garage
- Driveway
- Parking Included in Price
Home Design
- Ranch Style House
- Brick Exterior Construction
- Asphalt Roof
- Concrete Perimeter Foundation
Interior Spaces
- 1,224 Sq Ft Home
- Open Floorplan
- Sliding Doors
- Family Room
- Living Room
- Formal Dining Room
- Den
- Laminate Flooring
- Granite Countertops
Bedrooms and Bathrooms
- 2 Bedrooms
- 2 Potential Bedrooms
- Walk-In Closet
- Bathroom on Main Level
- 2 Full Bathrooms
- Dual Sinks
- Whirlpool Bathtub
Laundry
- Laundry Room
- Gas Dryer Hookup
Outdoor Features
- Patio
Schools
- Algonquin Lake Elementary School
- Dundee-Crown High School
Utilities
- Forced Air Heating and Cooling System
- Heating System Uses Natural Gas
Listing and Financial Details
- Senior Tax Exemptions
- Homeowner Tax Exemptions
Community Details
Overview
- Association fees include insurance, clubhouse, exercise facilities, scavenger, snow removal
- Oliva Escutia Association, Phone Number (815) 276-9501
- Andare At Glenloch Subdivision, Bennett Floorplan
- Property managed by KW Innovate
Amenities
- Clubhouse
Recreation
- Tennis Courts
Ownership History
Purchase Details
Home Financials for this Owner
Home Financials are based on the most recent Mortgage that was taken out on this home.Purchase Details
Home Financials for this Owner
Home Financials are based on the most recent Mortgage that was taken out on this home.Similar Homes in Algonquin, IL
Home Values in the Area
Average Home Value in this Area
Purchase History
| Date | Type | Sale Price | Title Company |
|---|---|---|---|
| Warranty Deed | $285,000 | -- | |
| Special Warranty Deed | -- | Calatlantic Title Inc | |
| Special Warranty Deed | $235,000 | Calatlantic Title |
Mortgage History
| Date | Status | Loan Amount | Loan Type |
|---|---|---|---|
| Open | $213,675 | New Conventional |
Property History
| Date | Event | Price | Change | Sq Ft Price |
|---|---|---|---|---|
| 08/13/2025 08/13/25 | Sold | $325,000 | -1.5% | $266 / Sq Ft |
| 07/12/2025 07/12/25 | Pending | -- | -- | -- |
| 07/09/2025 07/09/25 | Price Changed | $329,900 | -1.5% | $270 / Sq Ft |
| 05/20/2025 05/20/25 | Price Changed | $334,900 | -1.2% | $274 / Sq Ft |
| 04/08/2025 04/08/25 | For Sale | $338,900 | +19.0% | $277 / Sq Ft |
| 11/11/2022 11/11/22 | Sold | $284,900 | 0.0% | $233 / Sq Ft |
| 10/03/2022 10/03/22 | Pending | -- | -- | -- |
| 09/28/2022 09/28/22 | For Sale | $284,900 | +21.3% | $233 / Sq Ft |
| 09/25/2019 09/25/19 | Sold | $234,910 | 0.0% | $192 / Sq Ft |
| 08/20/2019 08/20/19 | Pending | -- | -- | -- |
| 08/13/2019 08/13/19 | Price Changed | $234,910 | 0.0% | $192 / Sq Ft |
| 07/07/2019 07/07/19 | Price Changed | $235,010 | -6.0% | $192 / Sq Ft |
| 06/07/2019 06/07/19 | For Sale | $250,005 | -- | $204 / Sq Ft |
Tax History Compared to Growth
Tax History
| Year | Tax Paid | Tax Assessment Tax Assessment Total Assessment is a certain percentage of the fair market value that is determined by local assessors to be the total taxable value of land and additions on the property. | Land | Improvement |
|---|---|---|---|---|
| 2024 | $5,846 | $92,894 | $24,205 | $68,689 |
| 2023 | $5,501 | $83,583 | $21,779 | $61,804 |
| 2022 | $6,484 | $83,583 | $21,779 | $61,804 |
| 2021 | $6,288 | $78,919 | $20,564 | $58,355 |
| 2020 | $6,163 | $77,145 | $20,102 | $57,043 |
| 2019 | $18 | $208 | $208 | $0 |
| 2018 | $19 | $204 | $204 | $0 |
| 2017 | $18 | $191 | $191 | $0 |
| 2016 | $19 | $185 | $185 | $0 |
| 2015 | -- | $173 | $173 | $0 |
| 2014 | -- | $168 | $168 | $0 |
| 2013 | -- | $173 | $173 | $0 |
Agents Affiliated with this Home
-
Oliva Escutia

Seller's Agent in 2025
Oliva Escutia
Keller Williams Innovate
(815) 276-9501
44 Total Sales
-
David White

Buyer's Agent in 2025
David White
Baird Warner
(224) 345-8862
16 Total Sales
-
TONY BELLINO

Seller's Agent in 2022
TONY BELLINO
RE/MAX
(815) 651-0630
134 Total Sales
-
Lauren Weintraub

Seller's Agent in 2019
Lauren Weintraub
Baird Warner
(847) 767-0135
37 Total Sales
-
Michael Simpson

Seller Co-Listing Agent in 2019
Michael Simpson
Baird Warner
(847) 909-9343
33 Total Sales
Map
Source: Midwest Real Estate Data (MRED)
MLS Number: 12331375
APN: 03-02-220-016
- 2003 Magenta Ln
- 2150 E Algonquin Rd
- 2117 Limestone Ln Unit 781
- 6558 Marble Ln Unit 1005
- 6556 Marble Ln Unit 1006
- 2125 Teton Pkwy
- 1549 Glacier Trail Unit 643
- 2284 Flagstone Ln Unit 58
- 2110 Cumberland Pkwy
- 1936 Cobblestone Dr Unit 364
- 2113 Elgin Rd
- 551 Golden Valley Ln
- 1913 Cobblestone Dr Unit 423
- 1370 Yellowstone Pkwy
- 2 Cumberland Pkwy
- 1782 Cumberland Pkwy
- 2016 Limestone Ln Unit 244
- 815 Silverstone Dr
- 223 Silverstone Dr Unit 212
- 1303 Silverstone Dr Unit 1302

