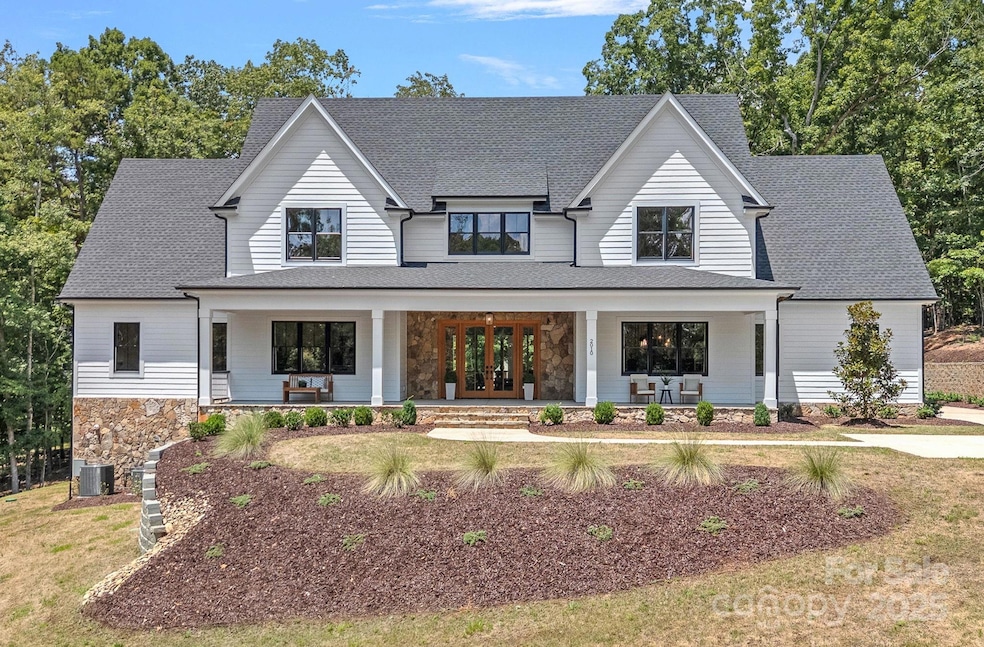
2010 Bessbrook Rd Fort Mill, SC 29708
Estimated payment $16,177/month
Highlights
- Hot Property
- Water Views
- New Construction
- Gold Hill Elementary School Rated A+
- Heated Pool and Spa
- Open Floorplan
About This Home
Design. Luxury. Privacy. Lifestyle. Exquisite properties like this do not come along often! Located in the award-winning Fort Mill school district, and 10 minutes from the prestigious Palisades Country Club with a Jack Nicklaus-designed golf course. A rare find blending luxury, privacy, and top-tier location. Every inch of this home has been carefully designed and curated to provide the ultimate lifestyle- custom cabinetry, high end appliances, elevated designer finishes throughout. An entertainer's dream with multiple gathering areas both indoors and out. Outside you will find a saltwater pool and spa, travertine decking, and a covered outdoor kitchen area. Beautiful sprawling front lawn provides a welcoming private setting to your beautiful estate. Make this property yours, no HOA allows for limitless options. Come live the life you've always dreamed about!
Listing Agent
Keller Williams Connected Brokerage Email: karen@lovecarolinaliving.com License #305949 Listed on: 07/31/2025

Co-Listing Agent
Keller Williams Connected Brokerage Email: karen@lovecarolinaliving.com License #243121
Home Details
Home Type
- Single Family
Est. Annual Taxes
- $30,665
Year Built
- Built in 2023 | New Construction
Lot Details
- Irrigation
- Property is zoned RC-I
Parking
- 3 Car Attached Garage
- Garage Door Opener
- Driveway
- 3 Open Parking Spaces
Home Design
- Stone Siding
Interior Spaces
- 2-Story Property
- Open Floorplan
- Wet Bar
- Sound System
- Wired For Data
- Built-In Features
- Bar Fridge
- Ceiling Fan
- French Doors
- Mud Room
- Living Room with Fireplace
- Water Views
- Laundry Room
Kitchen
- Breakfast Bar
- Gas Range
- Range Hood
- Microwave
- Dishwasher
- Wine Refrigerator
- Kitchen Island
- Disposal
Flooring
- Wood
- Tile
- Vinyl
Bedrooms and Bathrooms
- Walk-In Closet
- Garden Bath
Finished Basement
- Walk-Out Basement
- Basement Fills Entire Space Under The House
- Walk-Up Access
- Interior and Exterior Basement Entry
- Basement Storage
Pool
- Heated Pool and Spa
- Heated In Ground Pool
- Saltwater Pool
Outdoor Features
- Balcony
- Deck
- Covered Patio or Porch
Schools
- Tega Cay Elementary School
- Gold Hill Middle School
- Fort Mill High School
Utilities
- Central Air
- Heat Pump System
- Heating System Uses Propane
- Propane
- Tankless Water Heater
- Septic Tank
Community Details
- Built by Miller Homes
Listing and Financial Details
- Assessor Parcel Number 582-00-00-058
Map
Home Values in the Area
Average Home Value in this Area
Tax History
| Year | Tax Paid | Tax Assessment Tax Assessment Total Assessment is a certain percentage of the fair market value that is determined by local assessors to be the total taxable value of land and additions on the property. | Land | Improvement |
|---|---|---|---|---|
| 2024 | $30,665 | $62,150 | $8,400 | $53,750 |
| 2023 | $3,907 | $8,400 | $8,400 | $0 |
| 2022 | $3,609 | $8,400 | $8,400 | $0 |
| 2021 | -- | $3,000 | $3,000 | $0 |
| 2020 | $1,234 | $3,000 | $0 | $0 |
| 2019 | $1,362 | $3,096 | $0 | $0 |
| 2018 | $1,360 | $3,096 | $0 | $0 |
| 2017 | $1,298 | $3,096 | $0 | $0 |
| 2016 | $1,261 | $3,096 | $0 | $0 |
| 2014 | -- | $3,096 | $3,096 | $0 |
| 2013 | -- | $3,096 | $3,096 | $0 |
Property History
| Date | Event | Price | Change | Sq Ft Price |
|---|---|---|---|---|
| 07/31/2025 07/31/25 | For Sale | $2,500,000 | +1685.7% | $377 / Sq Ft |
| 04/22/2021 04/22/21 | Sold | $140,000 | -6.7% | -- |
| 03/10/2021 03/10/21 | Pending | -- | -- | -- |
| 02/10/2021 02/10/21 | Price Changed | $150,000 | -14.3% | -- |
| 08/13/2020 08/13/20 | Price Changed | $175,000 | -6.9% | -- |
| 06/25/2020 06/25/20 | For Sale | $187,900 | +34.2% | -- |
| 06/22/2020 06/22/20 | Off Market | $140,000 | -- | -- |
| 12/20/2019 12/20/19 | For Sale | $187,900 | -- | -- |
Purchase History
| Date | Type | Sale Price | Title Company |
|---|---|---|---|
| Warranty Deed | $140,000 | None Available | |
| Deed | $60,000 | -- |
Mortgage History
| Date | Status | Loan Amount | Loan Type |
|---|---|---|---|
| Previous Owner | $48,000 | New Conventional |
About the Listing Agent
Karen's Other Listings
Source: Canopy MLS (Canopy Realtor® Association)
MLS Number: 4284508
APN: 5820000058
- 2045 Driftwood Cir
- 10017 Bora Dr
- 10043 Tepa Place
- 9064 Tulagi Ct
- 11055 Holiday Cove Ln
- 17121 Carolina Pine Row
- 9111 Windjammer Dr
- 621 Pine Links Dr
- 15029 Cordelia Dr
- 19117 Hawk Haven Ln
- 19214 Hawk Haven Ln
- 8014 Kiwi Point
- 11126 Windgate Ct
- 16213 Kelby Cove
- 1033 Knob Creek Ln
- 6005 Lanai Ln
- 26017 Misty Way Dr
- 922 Knob Creek Ln
- 18321 Rosapenny Rd
- 15213 Red Canoe Way
- 15034 Cordelia Dr
- 14122 Ridgewater Way
- 15025 Cordelia Dr
- 14106 Ridgewater Way
- 19121 Hawk Haven Ln
- 19112 Hawk Haven Ln
- 16138 Kelby Cove
- 16134 Kelby Cove
- 18212 Mckee Rd
- 13947 Shanghai Links Place
- 17812 New Mark Ave
- 17508 Snug Harbor Rd
- 6019 Chelsea Oaks Ridge
- 2816 Inlet Shore Dr Unit 1
- 17306 Snug Harbor Rd
- 17112 Mckee Rd
- 15344 Cimarron Hills Ln
- 14121 Singing Creek Ln
- 17212 Snug Harbor Rd
- 14026 Belle Mont Dr






