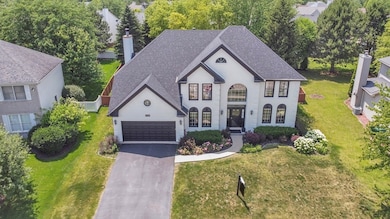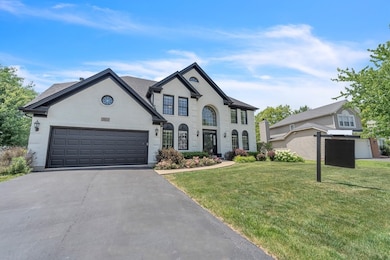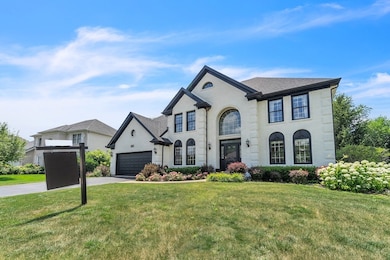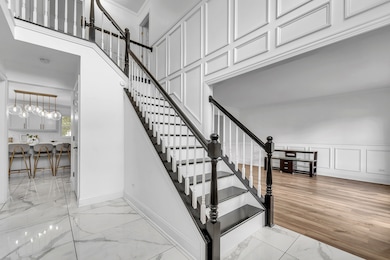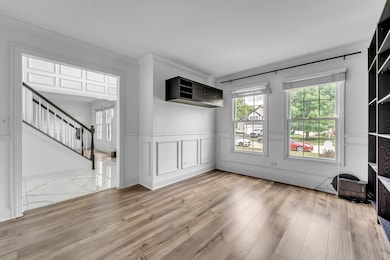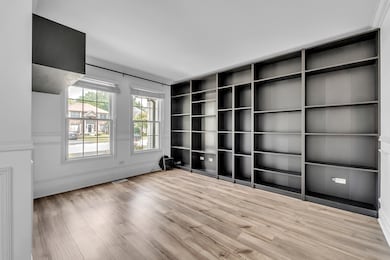
2011 Gleneagle Dr Plainfield, IL 60586
Fall Creek NeighborhoodEstimated payment $4,026/month
Highlights
- Very Popular Property
- Wood Flooring
- Home Office
- Recreation Room
- Granite Countertops
- Formal Dining Room
About This Home
From the moment you pull up, you'll know-this is the one. With standout curb appeal and unmistakable charm, this is no cookie-cutter home; it's the gem of the subdivision. Step into a grand, sunlit entryway with soaring two-story ceilings that immediately set the tone. The first floor offers a dedicated home office with built-ins, a formal living room, and an elegant dining room featuring classic picture frame wainscoting. The kitchen is thoughtfully designed for both the avid home chef and effortless entertaining, flowing seamlessly into a bright and spacious family room with cathedral ceilings and a gas/wood-burning fireplace-perfect for cozy nights in.Upstairs, your primary suite is a true retreat, with stylish modern finishes and a spa-like bathroom that invites you to unwind. Three additional bedrooms offer generous space, large closets, and a shared full bath-ideal for family or guests. The fully finished basement adds even more flexibility, whether you're planning movie nights, building out your very own home gym, or creating the ultimate rec space. When it's time to entertain or relax outdoors, the private backyard-surrounded by mature trees and landscaping-delivers on both space and relaxing in peace. Additional highlights include a fully insulated two-car garage with a smart app-enabled motor and a ceiling winch designed for easy removal of hardtops. The home also features a soft water filtration system and a convenient lawn sprinkler system to keep your yard lush with minimal effort. This home truly checks all the boxes. Come take a look-you won't be disappointed.
Home Details
Home Type
- Single Family
Est. Annual Taxes
- $9,581
Year Built
- Built in 2000 | Remodeled in 2021
Lot Details
- 0.29 Acre Lot
- Lot Dimensions are 72x164x104x137
HOA Fees
- $25 Monthly HOA Fees
Parking
- 2 Car Garage
Home Design
- Brick Exterior Construction
Interior Spaces
- 2,877 Sq Ft Home
- 2-Story Property
- Wood Burning Fireplace
- Fireplace With Gas Starter
- Entrance Foyer
- Family Room with Fireplace
- Living Room
- Formal Dining Room
- Home Office
- Recreation Room
- Bonus Room
- Partial Basement
Kitchen
- Microwave
- Dishwasher
- Granite Countertops
- Disposal
Flooring
- Wood
- Laminate
- Ceramic Tile
Bedrooms and Bathrooms
- 4 Bedrooms
- 4 Potential Bedrooms
Laundry
- Laundry Room
- Laundry Chute
Utilities
- Central Air
- Heating System Uses Natural Gas
Community Details
- Staff Association, Phone Number (815) 782-0537
- Property managed by Wedgewood Homeowners Association
Listing and Financial Details
- Homeowner Tax Exemptions
Map
Home Values in the Area
Average Home Value in this Area
Tax History
| Year | Tax Paid | Tax Assessment Tax Assessment Total Assessment is a certain percentage of the fair market value that is determined by local assessors to be the total taxable value of land and additions on the property. | Land | Improvement |
|---|---|---|---|---|
| 2023 | $9,581 | $128,049 | $26,097 | $101,952 |
| 2022 | $9,174 | $122,820 | $25,031 | $97,789 |
| 2021 | $8,707 | $114,785 | $23,393 | $91,392 |
| 2020 | $8,579 | $111,528 | $22,729 | $88,799 |
| 2019 | $8,286 | $106,268 | $21,657 | $84,611 |
| 2018 | $7,940 | $99,844 | $20,348 | $79,496 |
| 2017 | $7,709 | $94,882 | $19,337 | $75,545 |
| 2016 | $7,560 | $90,494 | $18,443 | $72,051 |
| 2015 | $7,068 | $84,772 | $17,277 | $67,495 |
| 2014 | $7,068 | $81,779 | $16,667 | $65,112 |
| 2013 | $7,068 | $81,779 | $16,667 | $65,112 |
Property History
| Date | Event | Price | Change | Sq Ft Price |
|---|---|---|---|---|
| 07/10/2025 07/10/25 | For Sale | $579,900 | +42.3% | $202 / Sq Ft |
| 08/03/2021 08/03/21 | Sold | $407,500 | +8.7% | $142 / Sq Ft |
| 05/18/2021 05/18/21 | Pending | -- | -- | -- |
| 05/18/2021 05/18/21 | For Sale | -- | -- | -- |
| 05/13/2021 05/13/21 | For Sale | $374,900 | -- | $130 / Sq Ft |
Purchase History
| Date | Type | Sale Price | Title Company |
|---|---|---|---|
| Warranty Deed | $407,500 | Fidelity Title | |
| Deed | $239,000 | -- |
Mortgage History
| Date | Status | Loan Amount | Loan Type |
|---|---|---|---|
| Open | $350,000 | New Conventional | |
| Previous Owner | $171,600 | New Conventional | |
| Previous Owner | $167,000 | Unknown | |
| Previous Owner | $50,000 | Credit Line Revolving | |
| Previous Owner | $182,000 | Unknown | |
| Previous Owner | $152,000 | Unknown | |
| Previous Owner | $143,000 | Unknown |
Similar Homes in the area
Source: Midwest Real Estate Data (MRED)
MLS Number: 12416244
APN: 03-33-203-022
- 1907 Larkspur Dr
- 1908 Chestnut Hill Rd
- 4995 Doral Ct
- 1910 Brighton Ln
- 2207 Irvine Ln
- 2020 Saint Andrews Dr
- 5207 Ashwood Dr
- 2019 Olde Mill Rd
- 1818 Olde Mill Rd Unit 2
- 2300 Irvine Ln
- 1710 Chestnut Hill Rd
- 1877 Westmore Grove Dr
- 5509 Hickory Grove Ct
- 2006 Westmore Grove Dr Unit 2
- 2326 Olde Mill Rd
- 4756 Flanders Ct
- 2107 Vermette Cir
- 24516 W Emyvale Ct
- 5615 Cider Grove Ct Unit 2
- 1906 Arbor Fields Dr
- 4955 Vermette Cir
- 2122 Willow Lakes Dr
- 1414 Westhampton Dr Unit 1414
- 2003 Gray Hawk Dr
- 2705 Snowmass Ct
- 2808 River Bend Ln Unit TOWNHOUSE
- 4515 Skylark Ln
- 4932 Montauk Dr
- 1505 Finch Dr
- 4914 Montauk Dr
- 1648 Quinn Dr
- 2446 Oak Tree Ln
- 816 Shorewood Dr
- 2606 Oak Tree Ln
- 16438 Fairfield Dr
- 2612 Ruth Fitzgerald Dr
- 2042 Legacy Pointe Blvd
- 1912 Carlton Dr
- 16316 Spring Creek Ln
- 2407 Joe Adler Dr

