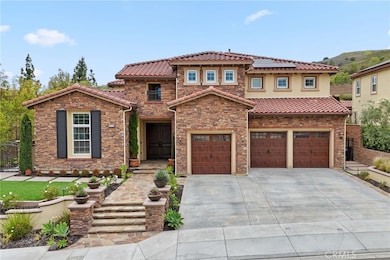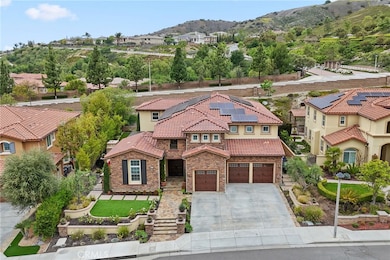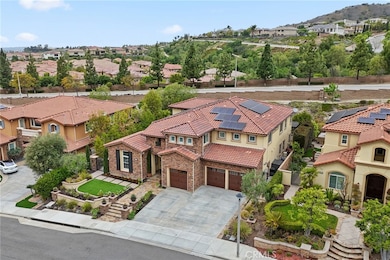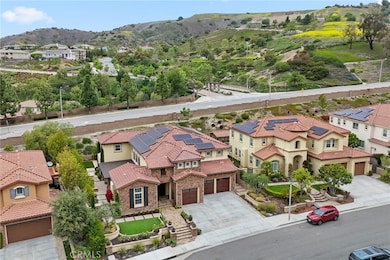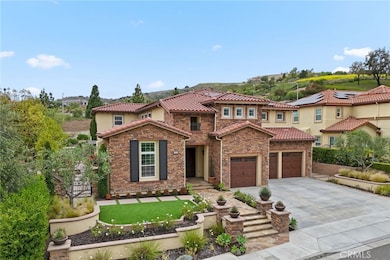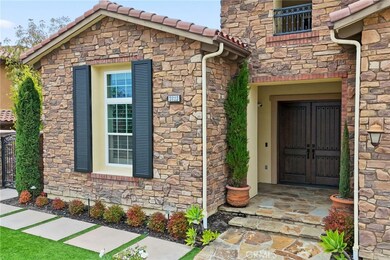
20113 Umbria Way Yorba Linda, CA 92886
Estimated payment $21,978/month
Highlights
- Heated Indoor Pool
- Primary Bedroom Suite
- Great Room
- Mabel M. Paine Elementary Rated A
- Main Floor Bedroom
- 3 Car Attached Garage
About This Home
Rare Opportunity in Prestigious Amalfi Hills Upgraded Toll Brothers Home. Welcome to luxury living in the highly sought-after Amalfi Hills community! This stunning Toll Brothers residence is loaded with high-end upgrades and modern conveniences. Step inside to find upgraded flooring throughout both levels and a chef’s dream kitchen featuring top-of-the-line built-in appliances and an oversized island—perfect for entertaining.The expansive floor plan includes a large guest suite on the first floor that doubles as a secondary master, while upstairs you'll find a spacious loft ideal for a media room, office, or play area. All bathrooms—primary and secondary—have been tastefully renovated, and the recently completed custom laundry room adds both style and function.Enjoy year-round comfort and efficiency with a fully paid-off solar system, dual-zone AC, a water softener system, and smart home technology including Lutron remote-controlled lighting, built-in speakers, and security cameras throughout the property.Step outside to your private oasis with beautifully landscaped grounds, a sparkling pool and spa, built-in BBQ, and multiple seating areas perfect for relaxing or entertaining. The upgraded garage features epoxy flooring and custom cabinetry, offering both style and storage.This meticulously maintained home truly has it all—don’t miss your chance to own one of Amalfi Hills’ finest properties!
Listing Agent
SHL Investment Inc. Brokerage Phone: 6265326569 License #01962795 Listed on: 05/07/2025
Home Details
Home Type
- Single Family
Est. Annual Taxes
- $31,067
Year Built
- Built in 2013
Lot Details
- 0.28 Acre Lot
- Density is up to 1 Unit/Acre
HOA Fees
- $114 Monthly HOA Fees
Parking
- 3 Car Attached Garage
Home Design
- Planned Development
Interior Spaces
- 5,135 Sq Ft Home
- 2-Story Property
- Great Room
- Living Room
- Bonus Room with Fireplace
Kitchen
- Six Burner Stove
- Range Hood
- Dishwasher
Bedrooms and Bathrooms
- 5 Bedrooms | 1 Main Level Bedroom
- Primary Bedroom Suite
Laundry
- Laundry Room
- Laundry on upper level
Pool
- Heated Indoor Pool
- Waterfall Pool Feature
Outdoor Features
- Exterior Lighting
Utilities
- Two cooling system units
- Central Air
Listing and Financial Details
- Tax Lot 9
- Tax Tract Number 16764
- Assessor Parcel Number 35044109
- $838 per year additional tax assessments
Community Details
Overview
- Amalfi Hills Association, Phone Number (949) 429-5831
- Amber Property Management HOA
Recreation
- Community Playground
Map
Home Values in the Area
Average Home Value in this Area
Tax History
| Year | Tax Paid | Tax Assessment Tax Assessment Total Assessment is a certain percentage of the fair market value that is determined by local assessors to be the total taxable value of land and additions on the property. | Land | Improvement |
|---|---|---|---|---|
| 2024 | $31,067 | $2,856,000 | $1,274,823 | $1,581,177 |
| 2023 | $30,546 | $2,800,000 | $1,249,826 | $1,550,174 |
| 2022 | $20,061 | $1,789,361 | $478,448 | $1,310,913 |
| 2021 | $19,680 | $1,754,276 | $469,067 | $1,285,209 |
| 2020 | $19,599 | $1,736,289 | $464,258 | $1,272,031 |
| 2019 | $18,903 | $1,702,245 | $455,155 | $1,247,090 |
| 2018 | $18,319 | $1,625,000 | $446,230 | $1,178,770 |
| 2017 | $2,734 | $180,370 | $62,076 | $118,294 |
| 2016 | $2,464 | $176,834 | $60,859 | $115,975 |
| 2015 | $2,460 | $174,178 | $59,945 | $114,233 |
| 2014 | $2,263 | $1,371,038 | $233,634 | $1,137,404 |
Property History
| Date | Event | Price | Change | Sq Ft Price |
|---|---|---|---|---|
| 05/07/2025 05/07/25 | For Sale | $3,490,000 | +24.6% | $680 / Sq Ft |
| 11/22/2022 11/22/22 | Sold | $2,800,000 | -1.8% | $545 / Sq Ft |
| 11/20/2022 11/20/22 | For Sale | $2,850,000 | +1.8% | $555 / Sq Ft |
| 11/19/2022 11/19/22 | Off Market | $2,800,000 | -- | -- |
| 11/18/2022 11/18/22 | For Sale | $2,850,000 | +1.8% | $555 / Sq Ft |
| 11/17/2022 11/17/22 | Off Market | $2,800,000 | -- | -- |
| 11/08/2022 11/08/22 | For Sale | $2,850,000 | +1.8% | $555 / Sq Ft |
| 10/19/2022 10/19/22 | Off Market | $2,800,000 | -- | -- |
| 09/20/2022 09/20/22 | For Sale | $2,850,000 | +75.4% | $555 / Sq Ft |
| 07/18/2017 07/18/17 | Sold | $1,625,000 | -3.7% | $309 / Sq Ft |
| 06/01/2017 06/01/17 | Pending | -- | -- | -- |
| 04/04/2017 04/04/17 | Price Changed | $1,688,000 | -5.6% | $321 / Sq Ft |
| 03/31/2017 03/31/17 | Price Changed | $1,788,000 | -0.7% | $341 / Sq Ft |
| 03/17/2017 03/17/17 | For Sale | $1,799,888 | -- | $343 / Sq Ft |
Purchase History
| Date | Type | Sale Price | Title Company |
|---|---|---|---|
| Grant Deed | $2,800,000 | Ticor Title | |
| Interfamily Deed Transfer | -- | Wfg National Title Co Of Ca | |
| Interfamily Deed Transfer | -- | Lawyers Title Co | |
| Interfamily Deed Transfer | -- | Lawyers Title | |
| Interfamily Deed Transfer | -- | Lawyers Title | |
| Grant Deed | $1,625,000 | Lawyers Title | |
| Interfamily Deed Transfer | -- | None Available | |
| Grant Deed | $1,371,500 | First American Title Company | |
| Grant Deed | -- | None Available |
Mortgage History
| Date | Status | Loan Amount | Loan Type |
|---|---|---|---|
| Previous Owner | $1,960,000 | New Conventional | |
| Previous Owner | $356,091 | Credit Line Revolving | |
| Previous Owner | $726,525 | New Conventional | |
| Previous Owner | $700,000 | New Conventional | |
| Previous Owner | $550,000 | New Conventional | |
| Previous Owner | $25,000 | Unknown | |
| Previous Owner | $1,028,278 | Adjustable Rate Mortgage/ARM |
Similar Homes in Yorba Linda, CA
Source: California Regional Multiple Listing Service (CRMLS)
MLS Number: TR25101743
APN: 350-441-09
- 20010 Livorno Ln
- 20100 Livorno Ln
- 20408 Umbria Way
- 4154 Princeton Place
- 4080 Naples Ct
- 3710 Blue Gum Dr
- 3610 Vista Glen Cir
- 19818 Cornell Ln
- 3620 Sherwood Dr
- 4187 Pepper Ave
- 4435 Via Del Prado
- 4341 Pepper Ave
- 4144 Rainwood Ave
- 19851 Malaga Ln
- 4374 Mahogany Cir
- 4681 Via Loma Linda
- 91 VAC/COR E Avenue L
- 0 Bridal Hills Unit TR23132686
- 20640 Smoketree Ave
- 4710 Avenida Del Este
- 20098 Livorno Ln
- 4487 Via Del Prado
- 3875 Crest Dr
- 4670 Avenida Del Este
- 21105 Spring Oak
- 4851 Rideline Rd
- 18682 Clubhouse Dr
- 5132 Grandview Ave
- 18641 Oriente Dr
- 18601 Oriente Dr
- 4451 Southern Pointe Ln
- 5321 Ohio St
- 4321 Canyon Coral Ln
- 18316 Iris Ln
- 18700 Yorba Linda Blvd
- 20639 Circulo Loma
- 5982 Amberdale Dr
- 21340 Via Del Halcon
- 20530 Longbay Dr
- 6041 Saddletree Ln

