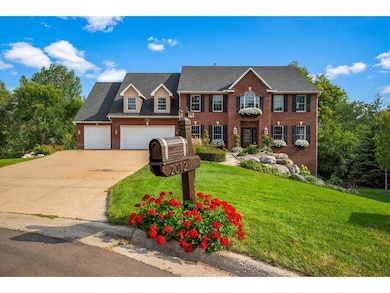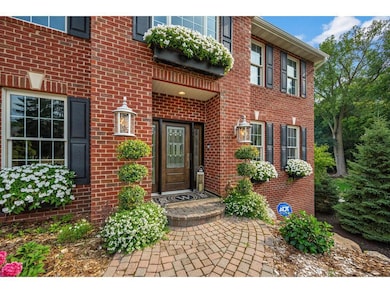
2012 Pine Ridge Dr Saint Paul, MN 55118
Estimated payment $13,367/month
Highlights
- Heated In Ground Pool
- Home fronts a pond
- Family Room with Fireplace
- Two Rivers High School Rated A-
- 33,193 Sq Ft lot
- Bonus Room
About This Home
Exceptional home featuring every amenity possible.
This gorgeous executive home has it all. It is updated to perfection, with comfortable living and entertaining spaces throughout.
The stunning grand center stairway welcomes you as you enter. The main level boasts formal dining, a family room, two offices, 4 season porch, a gourmet kitchen, 2 large ( 1 hidden ) pantries, a mud room, and a butler's pantry. The upper level features an extra large primary bedroom with his & her closets and a pristine bath. Bedroom 2 is a
Jr ensuite. Bedrooms 3 and 4 share a full hall bath. you will be amazed at the
bunk room ( bedroom 4) and gift wrap room.
The lower level hosts bedroom 5, a fabulous custom bar, an amusement room, and a generously sized and well-equipped exercise room. Additionally lower garage for lawn and pool equipment.
Prepare to be amazed as you walk out the lower level. Outdoor kitchen, pool, hot tub, sports court, putting green, pond, and firepit. AMAZING!
Home Details
Home Type
- Single Family
Est. Annual Taxes
- $14,408
Year Built
- Built in 1998
Lot Details
- 0.76 Acre Lot
- Lot Dimensions are 64x191x770x172x190
- Home fronts a pond
HOA Fees
- $21 Monthly HOA Fees
Parking
- 3 Car Attached Garage
Interior Spaces
- 2-Story Property
- Wet Bar
- Family Room with Fireplace
- 2 Fireplaces
- Great Room
- Living Room with Fireplace
- Home Office
- Bonus Room
- Game Room
- Home Gym
Kitchen
- Cooktop<<rangeHoodToken>>
- <<microwave>>
- Dishwasher
- Disposal
Bedrooms and Bathrooms
- 5 Bedrooms
Laundry
- Dryer
- Washer
Finished Basement
- Walk-Out Basement
- Basement Fills Entire Space Under The House
Outdoor Features
- Heated In Ground Pool
- Porch
Utilities
- Forced Air Heating and Cooling System
Community Details
- Association Phone (612) 743-7313
- Marywood Subdivision
Listing and Financial Details
- Assessor Parcel Number 424760502050
Map
Home Values in the Area
Average Home Value in this Area
Tax History
| Year | Tax Paid | Tax Assessment Tax Assessment Total Assessment is a certain percentage of the fair market value that is determined by local assessors to be the total taxable value of land and additions on the property. | Land | Improvement |
|---|---|---|---|---|
| 2023 | $14,710 | $1,045,100 | $221,700 | $823,400 |
| 2022 | $15,044 | $1,023,000 | $220,900 | $802,100 |
| 2021 | $14,438 | $1,023,000 | $218,900 | $804,100 |
| 2020 | $14,010 | $978,400 | $208,500 | $769,900 |
| 2019 | $13,463 | $927,400 | $198,600 | $728,800 |
| 2018 | $11,886 | $854,800 | $185,600 | $669,200 |
| 2017 | $11,343 | $793,900 | $176,800 | $617,100 |
| 2016 | $11,620 | $732,700 | $160,800 | $571,900 |
| 2015 | $10,720 | $749,000 | $157,700 | $591,300 |
| 2014 | -- | $679,700 | $146,300 | $533,400 |
| 2013 | -- | $657,800 | $134,900 | $522,900 |
Property History
| Date | Event | Price | Change | Sq Ft Price |
|---|---|---|---|---|
| 06/06/2025 06/06/25 | For Sale | $2,199,000 | 0.0% | $265 / Sq Ft |
| 05/27/2025 05/27/25 | Off Market | $2,199,000 | -- | -- |
| 04/28/2025 04/28/25 | For Sale | $2,199,000 | -- | $265 / Sq Ft |
Purchase History
| Date | Type | Sale Price | Title Company |
|---|---|---|---|
| Deed | $775,000 | Dca Title | |
| Warranty Deed | $875,000 | -- | |
| Warranty Deed | $89,900 | -- |
Mortgage History
| Date | Status | Loan Amount | Loan Type |
|---|---|---|---|
| Open | $144,917 | Unknown | |
| Open | $886,000 | Adjustable Rate Mortgage/ARM | |
| Closed | $581,250 | New Conventional |
Similar Homes in Saint Paul, MN
Source: NorthstarMLS
MLS Number: 6707431
APN: 42-47605-02-050
- 1902 Duck Pond Dr
- 1925 Humboldt Ave
- 2 Crusader Ave E Unit A
- 200 Marie Ave W
- 1871 Livingston Ave Unit B
- 140 Carol Ln
- 485 Preserve Path
- 1691 Livingston Ave Unit A
- 2148 Delaware Ave
- 1762 Delaware Ave
- 1620 Charlton St Unit 109
- 240 Wentworth Ave W Unit 106
- 255 Westview Dr Unit 318
- 255 Westview Dr Unit 307
- 255 Westview Dr Unit 305
- 357 Salem Church Rd
- 600 Sibley Ct
- 620 Callahan Place
- 1901 Warrior Dr
- 631 Callahan Place
- 2060 Charlton St
- 430 Mendota Rd
- 2050 Delaware Ave
- 252 Marie Ave E
- 285 Westview Dr
- 1555 Bellows St
- 1550 Charlton St
- 4930 Ashley Ln
- 1526 Allen Ave
- 2044 Oakdale Ave
- 1571 Robert St S
- 1926 Oakdale Ave
- 110-120 Thompson Ave W
- 1631 Marthaler Ln
- 212-232 Thompson Ave W
- 1762 Oakdale Ave
- 1455 Upper 55th St E
- 4835 Babcock Trail
- 240 Thompson Ave E
- 90 Imperial Dr W






