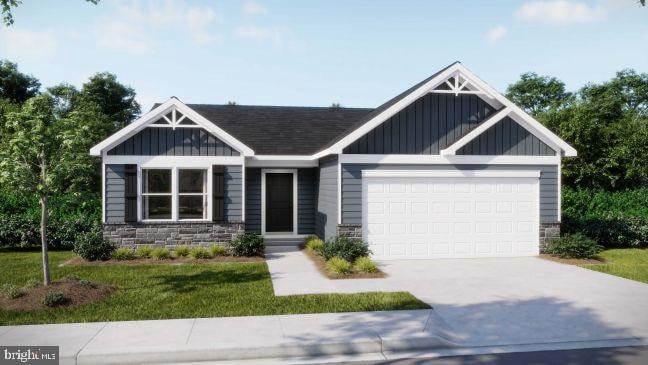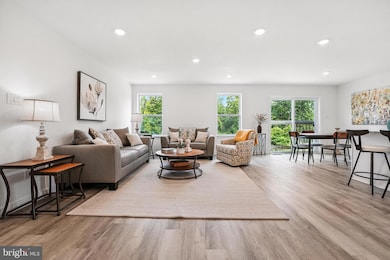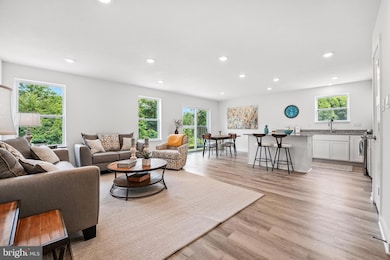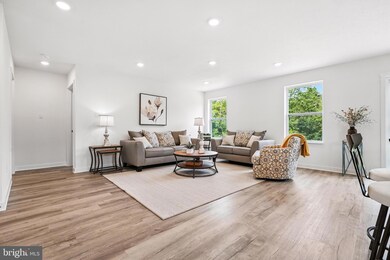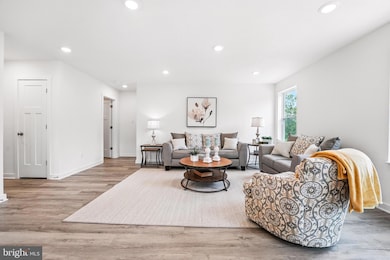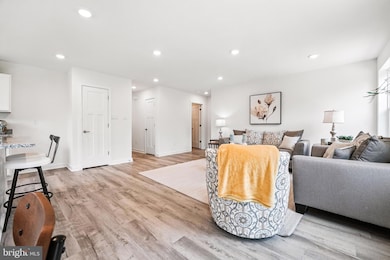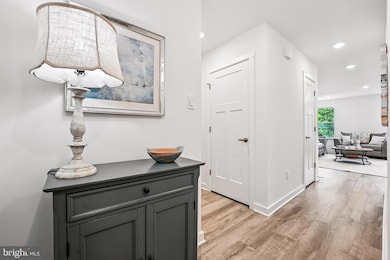20122 Regent Cir Hagerstown, MD 21742
Estimated payment $2,375/month
Highlights
- New Construction
- View of Trees or Woods
- Rambler Architecture
- Paramount Elementary School Rated A-
- Open Floorplan
- Attic
About This Home
BRAND NEW HOME - CONSTRUCTION STARTING SOON.
MOVE IN THIS JANUARY/FEBRUARY.
Enjoy single-level living on a 1-acre in Trovinger Mill Estates.
Ranch-style home features 3 bedrooms, 2 full baths, and an open-concept layout. The kitchen includes upgraded cabinetry, quartz countertops, a center island, pantry, and stainless steel appliances. Luxury Vinyl Plank flooring extends through the kitchen, dining area, family room, hallway, and laundry room for a cohesive, low-maintenance finish.
The private owner’s suite offers a spacious walk-in closet, double vanity, and walk-in shower. A generously sized laundry room with built-in shelving adds everyday convenience.
Located just minutes from shopping, dining, and major commuter routes.
Construction starting soon.
Photos are of a similar home and may show optional features.
Home Details
Home Type
- Single Family
Est. Annual Taxes
- $216
Year Built
- Built in 2025 | New Construction
Lot Details
- 1.25 Acre Lot
- Sprinkler System
- Property is in excellent condition
HOA Fees
- $40 Monthly HOA Fees
Parking
- 2 Car Attached Garage
- 2 Driveway Spaces
- Front Facing Garage
- Garage Door Opener
Home Design
- Rambler Architecture
- Slab Foundation
- Architectural Shingle Roof
- Stone Siding
- Vinyl Siding
Interior Spaces
- 1,368 Sq Ft Home
- Property has 1 Level
- Open Floorplan
- Recessed Lighting
- Family Room Off Kitchen
- Combination Kitchen and Dining Room
- Views of Woods
- Attic
Kitchen
- Eat-In Kitchen
- Electric Oven or Range
- Microwave
- Ice Maker
- Dishwasher
- Stainless Steel Appliances
- Kitchen Island
- Upgraded Countertops
- Disposal
Flooring
- Partially Carpeted
- Luxury Vinyl Plank Tile
Bedrooms and Bathrooms
- 3 Main Level Bedrooms
- En-Suite Bathroom
- Walk-In Closet
- 2 Full Bathrooms
- Bathtub with Shower
- Walk-in Shower
Laundry
- Laundry Room
- Laundry on main level
- Washer and Dryer Hookup
Outdoor Features
- Exterior Lighting
- Rain Gutters
Schools
- Smithsburg Middle School
- Smithsburg High School
Utilities
- Central Air
- Heating Available
- Vented Exhaust Fan
- Programmable Thermostat
- Electric Water Heater
- Septic Tank
Community Details
- Built by MARONDA HOMES
- Trovinger Mill Estates Subdivision, Lily/Ranch Floorplan
Listing and Financial Details
- Assessor Parcel Number 2218065036
Map
Home Values in the Area
Average Home Value in this Area
Tax History
| Year | Tax Paid | Tax Assessment Tax Assessment Total Assessment is a certain percentage of the fair market value that is determined by local assessors to be the total taxable value of land and additions on the property. | Land | Improvement |
|---|---|---|---|---|
| 2025 | $216 | $20,900 | $20,900 | $0 |
| 2024 | $216 | $20,900 | $20,900 | $0 |
| 2023 | $216 | $20,900 | $20,900 | $0 |
| 2022 | $216 | $20,900 | $20,900 | $0 |
| 2021 | $222 | $20,900 | $20,900 | $0 |
| 2020 | $166 | $15,733 | $0 | $0 |
| 2019 | $112 | $10,567 | $0 | $0 |
| 2018 | $57 | $5,400 | $5,400 | $0 |
| 2017 | $57 | $5,400 | $0 | $0 |
| 2016 | -- | $5,400 | $0 | $0 |
| 2015 | -- | $5,400 | $0 | $0 |
| 2014 | -- | $5,400 | $0 | $0 |
Property History
| Date | Event | Price | Change | Sq Ft Price |
|---|---|---|---|---|
| 06/23/2025 06/23/25 | For Sale | $434,990 | -- | $318 / Sq Ft |
Purchase History
| Date | Type | Sale Price | Title Company |
|---|---|---|---|
| Special Warranty Deed | $870,000 | None Listed On Document |
Mortgage History
| Date | Status | Loan Amount | Loan Type |
|---|---|---|---|
| Open | $320,000 | No Value Available | |
| Open | $1,806,000 | New Conventional |
Source: Bright MLS
MLS Number: MDWA2029682
APN: 18-065036
- 20102 Regent Cir
- 20127 Regent Cir
- 20111 Regent Cir
- 20110 Regent Cir
- 13336 Marquise Dr
- TBD Turquoise Dr Unit V221
- 19554 Turquoise Dr Unit V219
- 13430 Marquise Dr Unit 80
- 19703 Portsmouth Dr
- 19446 Sapphire Dr
- 0 Diamond Pointe Dr Unit V120
- 19445 Sapphire Dr
- 13348 Diamond Pointe Dr Unit V228
- 13350 Diamond Pointe Dr Unit V227
- 19611 Longmeadow Rd
- 19601 Lavender Ln
- 19609 Lavender Ln
- 19330 Longmeadow Rd
- TBB Poppy Ct Unit STARLING II
- TBB Longmeadow Rd Unit FINCH
- 18930 Maple Valley Cir
- 12806 Little Elliott Dr
- 13715 Dixie Dr Unit Full Home
- 18719 Northridge Dr
- 1383 Lindsay Ln
- 1321 Lindsay Ln
- 1323 Lindsay Ln
- 1021 Potomac Ave Unit 1ST FLOOR
- 1400 Haven Rd
- 18704 Mesa Terrace
- 13416 Herman Myers Rd
- 72 Wayside Ave
- 488 Mcdowell Ave
- 511 N Burhans Blvd
- 18307 Ashley Dr
- 18303 Buckeye Cir
- 418 Mitchell Ave
- 724 Salem Ave Unit 3
- 231 N Locust St Unit 2
- 232 234 Jefferson St
