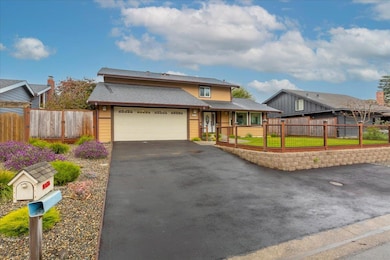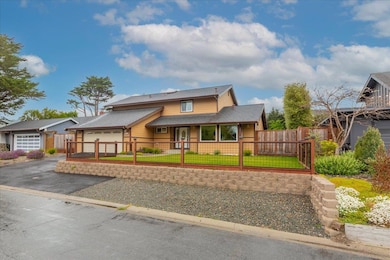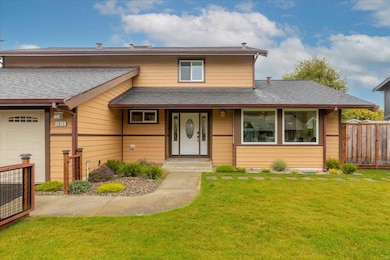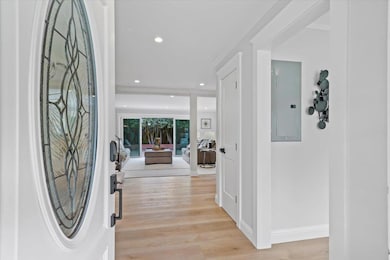
2013 Avignon Place Half Moon Bay, CA 94019
Estimated payment $13,872/month
Highlights
- Primary Bedroom Suite
- Outdoor Fireplace
- Attic
- Vaulted Ceiling
- Main Floor Bedroom
- 4-minute walk to Half Moon Bay State Beach
About This Home
Ultimate coastal living in HMB's highly sought after Frenchman's Creek neighborhood. Access to downtown, the coastal trail, or the beach is easy with a dedicated stoplight on Highway 1. This home has been extensively remodeled. Walls have been opened up, creating open sight lines for ease of flow and functionality. Added windows bathe the home in sunlight and garden views. The additional sliding glass doors offer easy access to the enclosed and serene backyard complete with a patio and barbecue area. A home that is perfect for entertaining! The show stopper chef's kitchen has custom cabinetry, quartz countertops and stainless steel appliances. It includes a huge island with gas cooktop and large bay window, both with seating. Upstairs the luxurious primary suite with vaulted ceilings includes a custom walk-in closet and a spa-like renovated bathroom with dual sinks, quartz countertops, oversized stall shower with rain head and custom tile work. Three more bedrooms, two with walk-in closets, and a fully remodeled bath plus an additional bedroom downstairs with a fully remodeled half bath complete this 5 bedroom home. This home is a perfect blend of elegance and functionality, ready to be your sanctuary.
Home Details
Home Type
- Single Family
Est. Annual Taxes
- $21,310
Year Built
- Built in 1971
Lot Details
- 7,427 Sq Ft Lot
- Wood Fence
- Sprinklers on Timer
- Back Yard Fenced
- Zoning described as R10008
Parking
- 2 Car Garage
- Garage Door Opener
- Off-Street Parking
Home Design
- Wood Frame Construction
- Shingle Roof
- Composition Roof
- Concrete Perimeter Foundation
Interior Spaces
- 2,710 Sq Ft Home
- 2-Story Property
- Entertainment System
- Vaulted Ceiling
- Ceiling Fan
- Skylights
- Gas Fireplace
- Bay Window
- Formal Entry
- Family Room with Fireplace
- Dining Area
- Neighborhood Views
- Monitored
- Attic
Kitchen
- Breakfast Area or Nook
- Eat-In Kitchen
- Breakfast Bar
- <<doubleOvenToken>>
- Electric Oven
- Gas Cooktop
- Range Hood
- <<microwave>>
- Dishwasher
- Kitchen Island
- Quartz Countertops
- Disposal
Flooring
- Carpet
- Laminate
- Tile
Bedrooms and Bathrooms
- 5 Bedrooms
- Main Floor Bedroom
- Primary Bedroom Suite
- Walk-In Closet
- Remodeled Bathroom
- Bathroom on Main Level
- Dual Sinks
- <<tubWithShowerToken>>
- Bathtub Includes Tile Surround
- Walk-in Shower
Laundry
- Laundry Room
- Washer and Dryer
Outdoor Features
- Balcony
- Outdoor Fireplace
- Barbecue Area
Utilities
- Forced Air Heating System
- Vented Exhaust Fan
- Heating System Uses Gas
- Separate Meters
- Individual Gas Meter
Listing and Financial Details
- Assessor Parcel Number 048-381-260
Map
Home Values in the Area
Average Home Value in this Area
Tax History
| Year | Tax Paid | Tax Assessment Tax Assessment Total Assessment is a certain percentage of the fair market value that is determined by local assessors to be the total taxable value of land and additions on the property. | Land | Improvement |
|---|---|---|---|---|
| 2023 | $21,310 | $1,800,000 | $950,000 | $850,000 |
| 2022 | $18,205 | $1,575,000 | $713,000 | $862,000 |
| 2021 | $4,168 | $305,635 | $65,621 | $240,014 |
| 2020 | $4,090 | $302,502 | $64,949 | $237,553 |
| 2019 | $4,054 | $296,572 | $63,676 | $232,896 |
| 2018 | $3,772 | $290,758 | $62,428 | $228,330 |
| 2017 | $3,679 | $285,057 | $61,204 | $223,853 |
| 2016 | $3,630 | $279,468 | $60,004 | $219,464 |
| 2015 | $3,556 | $275,271 | $59,103 | $216,168 |
| 2014 | $3,475 | $269,880 | $57,946 | $211,934 |
Property History
| Date | Event | Price | Change | Sq Ft Price |
|---|---|---|---|---|
| 07/11/2025 07/11/25 | Price Changed | $2,190,000 | -2.1% | $808 / Sq Ft |
| 06/19/2025 06/19/25 | Price Changed | $2,238,000 | -2.6% | $826 / Sq Ft |
| 04/26/2025 04/26/25 | For Sale | $2,298,000 | -- | $848 / Sq Ft |
Purchase History
| Date | Type | Sale Price | Title Company |
|---|---|---|---|
| Deed | -- | Lawyers Title | |
| Grant Deed | $1,575,000 | Lawyers Title | |
| Grant Deed | -- | None Available | |
| Grant Deed | $1,575,000 | Lawyers Title Company | |
| Grant Deed | -- | -- |
Mortgage History
| Date | Status | Loan Amount | Loan Type |
|---|---|---|---|
| Open | $568,900 | New Conventional | |
| Closed | $545,000 | New Conventional | |
| Closed | $410,000 | New Conventional |
Similar Homes in Half Moon Bay, CA
Source: MLSListings
MLS Number: ML82004169
APN: 048-381-260
- 2008 Touraine Ln
- 1 Le Havre Place
- 2786 Pullman Ave
- 1490 Cabrillo Hwy N
- 840 Frenchmans Creek Rd
- 65 Alcatraz Ave
- 624 Terrace Ave
- 3279 Cabrillo Hwy N
- 0 3rd Ave Unit ML82006496
- 0 Upper Terrace Ave
- 608 Silver Ave
- 456 Grand Blvd
- 0 Chesterfield Ave Unit 250029544
- 411 Belleville Blvd
- 121 Magellan Ave
- 444 Cypress Ave
- 466 Willow Ave
- 470 Willow Ave
- 460 Pine Ave Unit 46
- 990 Avenue Alhambra
- 56 Patrick Way
- 99 Avenue Portola Unit 2B
- 381 Saint Andrews Ln
- 2317 Winged Foot Rd
- 55 Glengarry Way
- 810 Polhemus Rd
- 1639 Toledo Ct Unit ID1054552P
- 125 Bella Vista Dr
- 22 Tioga Way
- 1011 Big Bend Dr
- 3610 Reposo Way
- 1625 Higgins Way
- 1580 Higgins Way Unit 6
- 10 Scenic Way Unit 203
- 1032 Everglades Dr
- 2627 Hale Dr
- 1001 31st Ave
- 1327 Crespi Dr
- 128 Elm Ave
- 1812 Sanchez Ave






