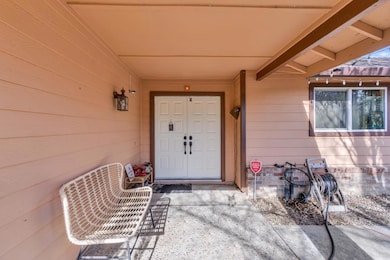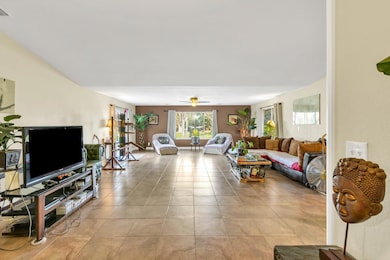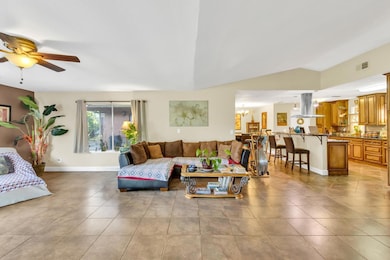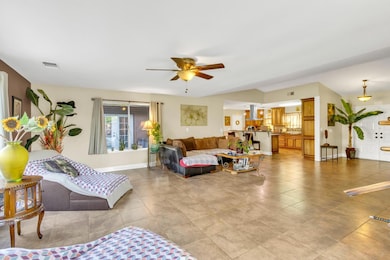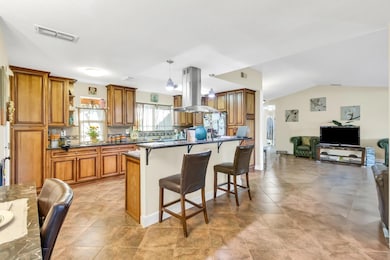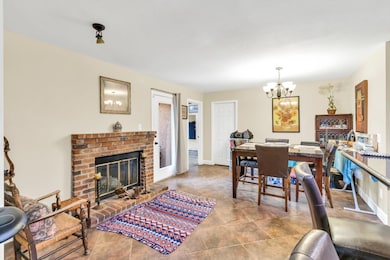
2013 Rushing River Ct Elverta, CA 95626
Estimated payment $5,457/month
Highlights
- Hot Property
- In Ground Pool
- Granite Countertops
- Center High School Rated A-
- 1.04 Acre Lot
- No HOA
About This Home
Welcome to this incredible Elverta gem, nestled on a spacious one-acre lot with so much to offer! This beautiful 4-bedroom, 3-bath home is the perfect blend of space, comfort, and functionality. Enjoy summer to the fullest with your very own sparkling pool, ideal for cooling off on those hot days or hosting unforgettable backyard gatherings. Step inside to find an open-concept layout that's perfect for entertaining, featuring a well-appointed kitchen with granite countertops that overlook the cozy family room. This home offers two primary suites, making it an ideal layout for multi-generational living or guest privacy. Located in a quiet cul-de-sac, you'll love the tranquility of country-style living while still being just minutes from shopping, dining, and other local amenities. Additional features include OWNED solar, helping you save on energy costs while staying cool all summer long. Don't miss your chance to own this rare Elverta property that combines elbow room, elegance, and convenience all in one. Come see all the possibilities this incredible property has to offer!
Home Details
Home Type
- Single Family
Est. Annual Taxes
- $9,703
Year Built
- Built in 1985
Lot Details
- 1.04 Acre Lot
- Cul-De-Sac
- Property is zoned AR-1
Parking
- 2 Car Garage
Home Design
- Slab Foundation
- Shingle Roof
- Composition Roof
- Stucco
Interior Spaces
- 2,236 Sq Ft Home
- 1-Story Property
- Brick Fireplace
- Living Room
- Dining Room
- Granite Countertops
- 220 Volts In Laundry
Flooring
- Carpet
- Tile
Bedrooms and Bathrooms
- 4 Bedrooms
- 3 Full Bathrooms
- Bathtub with Shower
Pool
- In Ground Pool
Utilities
- Central Heating and Cooling System
- 220 Volts
Community Details
- No Home Owners Association
- Net Lease
Listing and Financial Details
- Assessor Parcel Number 203-0610-022-0000
Map
Home Values in the Area
Average Home Value in this Area
Tax History
| Year | Tax Paid | Tax Assessment Tax Assessment Total Assessment is a certain percentage of the fair market value that is determined by local assessors to be the total taxable value of land and additions on the property. | Land | Improvement |
|---|---|---|---|---|
| 2025 | $9,703 | $660,382 | $133,860 | $526,522 |
| 2024 | $9,703 | $647,435 | $131,236 | $516,199 |
| 2023 | $9,654 | $634,741 | $128,663 | $506,078 |
| 2022 | $9,568 | $622,296 | $126,141 | $496,155 |
| 2021 | $7,532 | $610,095 | $123,668 | $486,427 |
| 2020 | $9,651 | $603,840 | $122,400 | $481,440 |
| 2019 | $7,616 | $592,000 | $120,000 | $472,000 |
| 2018 | $3,079 | $252,757 | $131,395 | $121,362 |
| 2017 | $2,985 | $247,802 | $128,819 | $118,983 |
| 2016 | $2,928 | $242,944 | $126,294 | $116,650 |
| 2015 | $2,712 | $239,295 | $124,397 | $114,898 |
| 2014 | $2,770 | $234,609 | $121,961 | $112,648 |
Property History
| Date | Event | Price | Change | Sq Ft Price |
|---|---|---|---|---|
| 07/10/2025 07/10/25 | Price Changed | $849,000 | 0.0% | $380 / Sq Ft |
| 07/10/2025 07/10/25 | For Sale | $849,000 | -2.4% | $380 / Sq Ft |
| 07/06/2025 07/06/25 | Off Market | $870,000 | -- | -- |
| 07/06/2025 07/06/25 | For Sale | $850,000 | +43.6% | $380 / Sq Ft |
| 09/14/2018 09/14/18 | Sold | $592,000 | -1.1% | $265 / Sq Ft |
| 08/17/2018 08/17/18 | Pending | -- | -- | -- |
| 08/09/2018 08/09/18 | Price Changed | $598,500 | -0.2% | $268 / Sq Ft |
| 08/02/2018 08/02/18 | Price Changed | $599,900 | -0.4% | $268 / Sq Ft |
| 07/31/2018 07/31/18 | Price Changed | $602,500 | 0.0% | $269 / Sq Ft |
| 07/31/2018 07/31/18 | For Sale | $602,500 | -1.2% | $269 / Sq Ft |
| 07/07/2018 07/07/18 | Price Changed | $610,000 | -0.4% | $273 / Sq Ft |
| 06/28/2018 06/28/18 | Price Changed | $612,500 | -0.4% | $274 / Sq Ft |
| 06/20/2018 06/20/18 | Price Changed | $615,000 | -0.8% | $275 / Sq Ft |
| 06/11/2018 06/11/18 | Price Changed | $620,000 | -0.5% | $277 / Sq Ft |
| 06/09/2018 06/09/18 | Pending | -- | -- | -- |
| 05/18/2018 05/18/18 | For Sale | $623,000 | -- | $279 / Sq Ft |
Purchase History
| Date | Type | Sale Price | Title Company |
|---|---|---|---|
| Grant Deed | $592,000 | First American Title Company | |
| Grant Deed | $150,000 | Chicago Title Co | |
| Trustee Deed | $148,500 | -- |
Mortgage History
| Date | Status | Loan Amount | Loan Type |
|---|---|---|---|
| Open | $543,750 | New Conventional | |
| Closed | $532,800 | New Conventional | |
| Previous Owner | $100,000 | Unknown | |
| Previous Owner | $425,600 | Negative Amortization | |
| Previous Owner | $65,584 | Credit Line Revolving | |
| Previous Owner | $400,000 | New Conventional | |
| Previous Owner | $177,400 | Credit Line Revolving | |
| Previous Owner | $130,000 | Unknown | |
| Previous Owner | $92,325 | Credit Line Revolving | |
| Previous Owner | $54,000 | Credit Line Revolving | |
| Previous Owner | $137,000 | Unknown |
Similar Homes in Elverta, CA
Source: MetroList
MLS Number: 225038688
APN: 203-0610-022
- 7931 Cherry Brook Dr
- 7804 Forsyth Ct
- 2436 Covered Wagon Cir
- 8141 Dike Ct
- 2525 Rhine Way
- 7398 16th St
- 2797 Chelan Ct
- 7345 28th St
- 7979 Skeena Ct
- 2816 Balaton Ct
- 2825 Napoleon Way
- 2915 Santos Way
- 7645 Plaid Cir
- 7669 Plaid Cir
- 7656 Tartan Dr
- 7608 Milldale Cir
- 3237 Irvindale Way
- 3124 Timberlane Place
- 6849 26th St
- 3349 Irvindale Way
- 3042 Pepperridge Dr
- 7740 Watt Ave
- 3700 Navaho Dr
- 3600 Elverta Rd
- 3825 Little Rock Dr
- 3613 Misty Lake Dr
- 3748 Elk River Ct
- 6517 Larry Way
- 5821 Dry Creek Rd
- 8303 Walerga Rd
- 8020 Walerga Rd
- 4400 Antelope Rd
- 3430-3448 Freedom Park Dr
- 4400 Shandwick Dr
- 4350 Galbrath Dr
- 4501 Wrenford Way Unit ID1228258P
- 4506 Wrenford Way Unit ID1228257P
- 4400 Elkhorn Blvd
- 7200 Pepperwood Knoll Ln
- 4641 Blushing Lily Way

