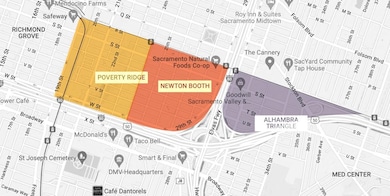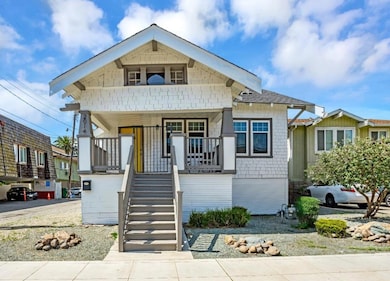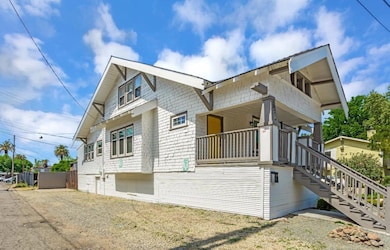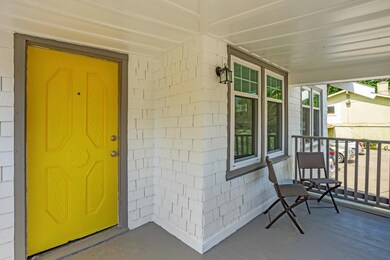First-time Home Buyers, Independent Professionals - welcome to Newton Booth!!!! Move-in ready high-water bungalow w. a C-2-SP zoning enabling a variety of residential, commercial uses - attached C-2 Zone Permitted Uses. Live & work remotely near major highways. After work, walk to all the fun places in this highly walkable midtown neighborhood. Property has been used as an SFH but can be used in many different ways. 3 bedrooms, 2.5 baths, 1,558 SqFt, and 0.07 acres w. alley access, a private gate to park one car plus two parking spaces on the side of the building. Bedrooms are located away from the street. Craftsman style details - original hardwood flooring, coved ceilings, wood paneling, window castings, high baseboards, & beautiful original built-in cabinets. NEW INTERIOR / EXTERIOR PAINT; the kitchen has a breakfast nook, newer cabinets, stone countertops, tile flooring, a NEW GAS COOKTOP, MICROWAVE & DISHWASHER. All appliances including the newer stackable LG W/D in the hallway convey with sale. All inspections have been conducted. A partial 6-foot-high basement underneath the entire building enables ample storage and houses the water heater. Five minutes to 29th street light rail station; close to UC Davis Med Center; steps away from Natural Food Coop & Temple's Coffee







