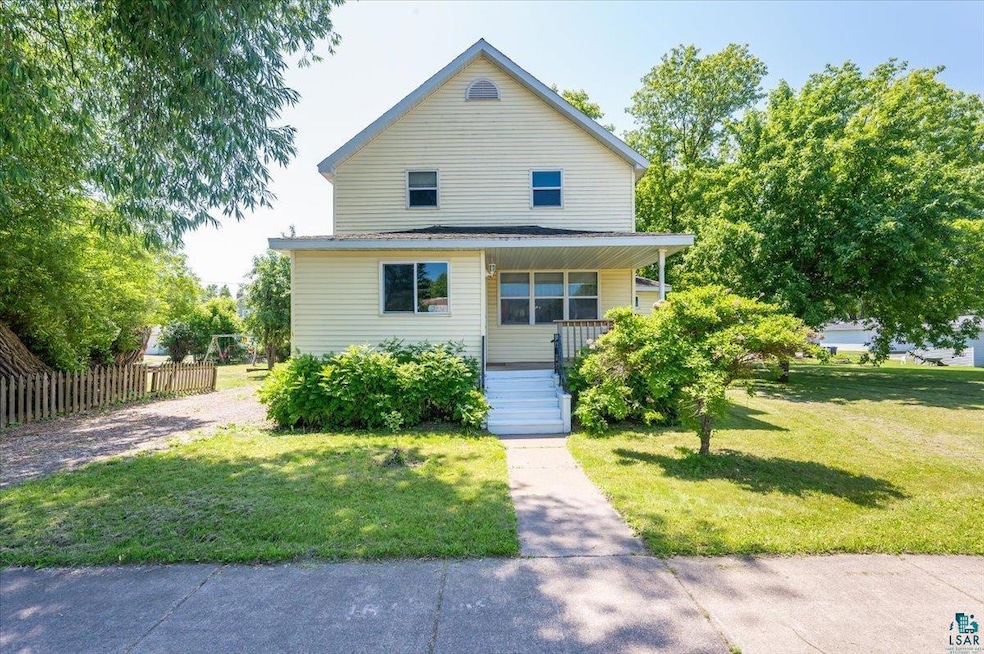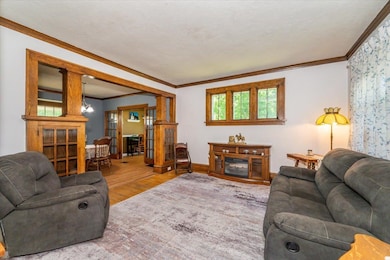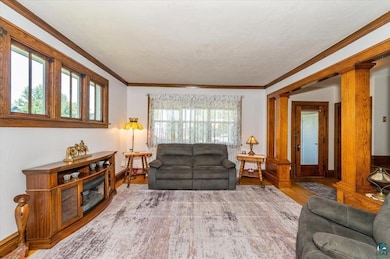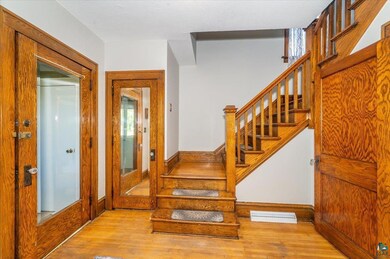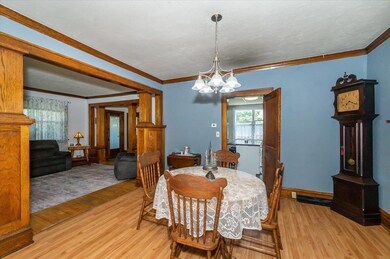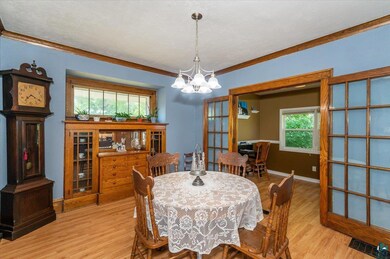
2014 E 5th St Superior, WI 54880
East End NeighborhoodEstimated payment $1,742/month
Highlights
- Traditional Architecture
- Den
- Living Room
- No HOA
- 1 Car Detached Garage
- Entrance Foyer
About This Home
Charming Traditional-Style Home in the Heart of East End! This spacious home offers a fantastic layout and is filled with character—from the gorgeous natural woodwork to the welcoming covered front porch. Step through the enclosed entry into a grand foyer featuring tall ceilings and beautiful original details. The main floor boasts a large living room, formal dining room, a bright and functional kitchen with a center island and ample counter/cupboard space, plus a bonus room perfect for an office or playroom. Upstairs, you’ll find 4 bedrooms, a full bathroom, and a generous landing area. The full poured basement provides great storage. Sitting on nearly half an acre within city limits, the yard includes a partially fenced side area, three apple trees, a rose bush, and plenty of room to garden or play. A 1+ car detached garage and off-street parking add to the convenience. Don’t miss your chance to own this East End gem!
Home Details
Home Type
- Single Family
Est. Annual Taxes
- $3,406
Year Built
- Built in 1918
Lot Details
- 0.44 Acre Lot
- Lot Dimensions are 163 x 120
Parking
- 1 Car Detached Garage
Home Design
- Traditional Architecture
- Poured Concrete
- Wood Frame Construction
- Vinyl Siding
Interior Spaces
- 1,440 Sq Ft Home
- 2-Story Property
- Entrance Foyer
- Living Room
- Dining Room
- Den
- Basement Fills Entire Space Under The House
Bedrooms and Bathrooms
- 4 Bedrooms
- 1 Full Bathroom
Utilities
- Forced Air Heating System
Community Details
- No Home Owners Association
Listing and Financial Details
- Assessor Parcel Number 01-801-01588-00, 01-801-01582-00
Map
Home Values in the Area
Average Home Value in this Area
Tax History
| Year | Tax Paid | Tax Assessment Tax Assessment Total Assessment is a certain percentage of the fair market value that is determined by local assessors to be the total taxable value of land and additions on the property. | Land | Improvement |
|---|---|---|---|---|
| 2024 | $2,490 | $172,000 | $30,000 | $142,000 |
| 2023 | $2,062 | $92,400 | $22,500 | $69,900 |
| 2022 | $1,897 | $92,400 | $22,500 | $69,900 |
| 2021 | $1,790 | $92,400 | $22,500 | $69,900 |
| 2020 | $1,836 | $92,400 | $22,500 | $69,900 |
| 2019 | $1,718 | $92,400 | $22,500 | $69,900 |
| 2018 | $1,738 | $92,400 | $22,500 | $69,900 |
| 2017 | $1,846 | $92,400 | $22,500 | $69,900 |
| 2016 | $1,876 | $92,400 | $22,500 | $69,900 |
| 2015 | $1,953 | $69,900 | $22,500 | $69,900 |
| 2014 | $1,953 | $92,400 | $22,500 | $69,900 |
| 2013 | $1,970 | $92,400 | $22,500 | $69,900 |
Property History
| Date | Event | Price | Change | Sq Ft Price |
|---|---|---|---|---|
| 07/08/2025 07/08/25 | For Sale | $264,000 | -- | $183 / Sq Ft |
Purchase History
| Date | Type | Sale Price | Title Company |
|---|---|---|---|
| Warranty Deed | $160,000 | Cori Nolan |
Similar Homes in Superior, WI
Source: Lake Superior Area REALTORS®
MLS Number: 6120553
APN: 01-801-01588-00
- 1825 E 5th St
- 2212 E 5th St
- 2306 E 5th St
- 2320 E 3rd St
- 9xx 17th Ave E Unit 17th Ave E and 9th S
- 2702 E 2nd St
- 2802 E 2nd St
- 2332 E 7th St
- 1815 E 11th St
- 1602 E 5th St
- 1612 E 7th St
- 1612 E 7th St
- 546 Marina Dr
- 524 Marina Dr
- 1505 E 10th St
- 2608 E 3rd St
- 2612 E 8th St
- 3938 E 5th St
- 307 31st Ave E
- 92 Norwood Ave
- 2601 Bardon Ave
- 606 E 8th St
- 110 E 2nd St
- 320 F St
- 1208 Cypress Ave
- 1801 Baxter Ave
- 1001 Belknap St
- 2820 Ogden Ave
- 1211 N 13th St
- 602 Catlin Ave
- 1719 N 19th St
- 4935 E Itasca St Unit 35
- 1613 Iowa Ave Unit Upper Level
- 1901 New York Ave
- 1900 Saint Louis Ave
- 1902 Saint Louis Ave
- 2102 W Superior St
- 1115 W Michigan St
- 1025 Glen Place Dr
- 2427 W 4th St
