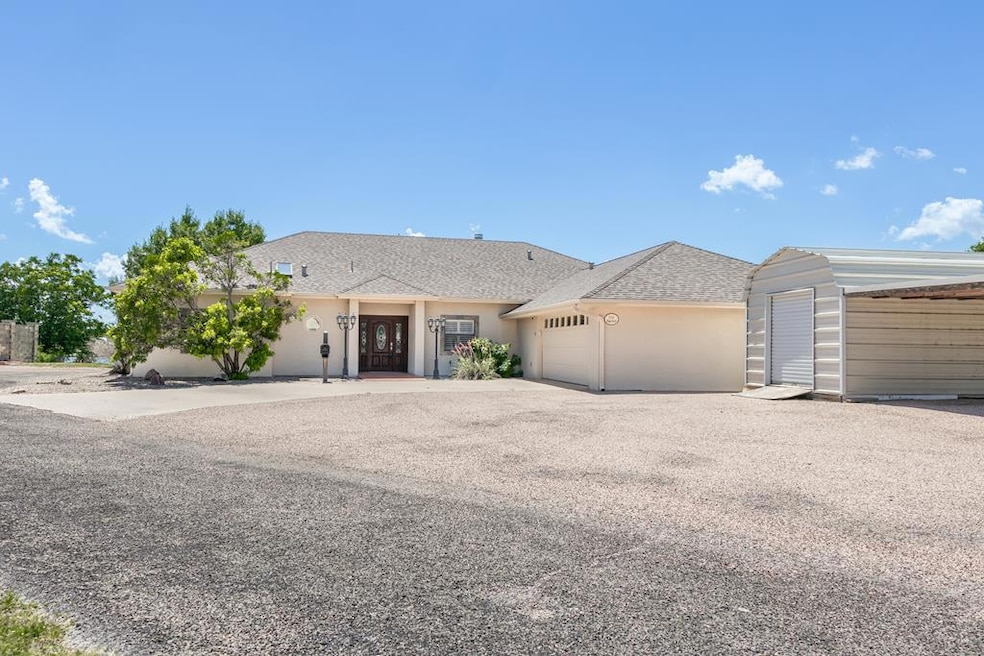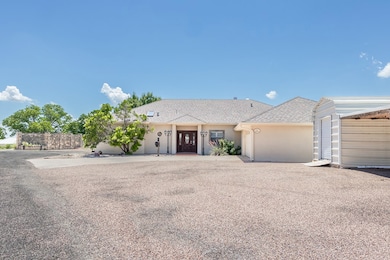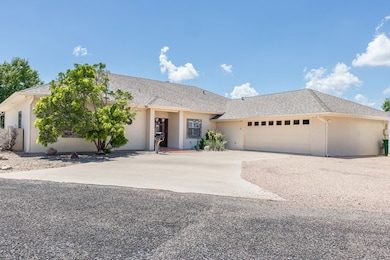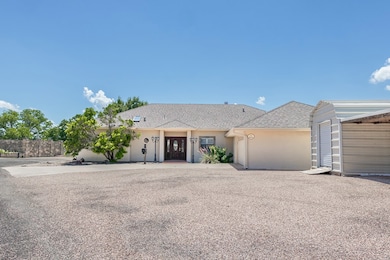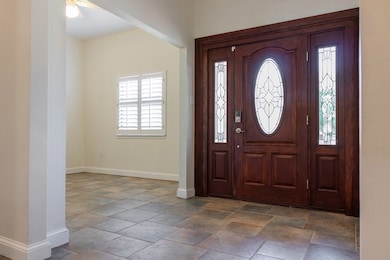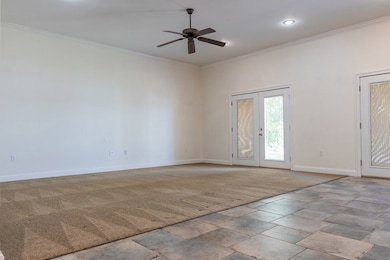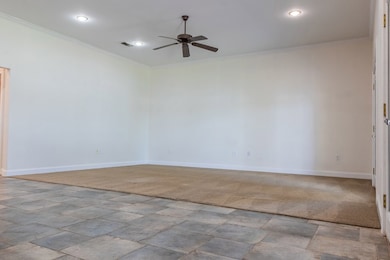
2016 Beaty Cir San Angelo, TX 76904
Nasworthy NeighborhoodEstimated payment $5,216/month
Highlights
- Lake Front
- 0.52 Acre Lot
- Cul-De-Sac
- RV or Boat Parking
- Fireplace in Bedroom
- 2 Car Attached Garage
About This Home
Don't miss this incredible opportunity to own a beautiful waterfront property on sought-after Beaty Circle at Lake Nasworthy! Situated on an owned lot, this 3-bedroom, 2-bath stucco home offers a spacious open-concept kitchen, living, and dining area—perfect for entertaining—as well as a separate office space. Built in 2000, this home features two fireplaces for cozy evenings, and an expansive master suite with generous closet space and a large private bath. You'll also enjoy the convenience of a separate water meter pumped from the lake—ideal for keeping the lush, manicured lawn green all year long. Step outside to an exceptional patio with stunning views of Lake Nasworthy, a beautifully maintained backyard, and a large walk-out lake lot. A private boat dock adds even more value to this already impressive property. With ample parking, mature landscaping, and thoughtful extras throughout, this home is lake living at its finest!
Listing Agent
Platinum Heritage Real Estate Team
Berkshire Hathaway Home Services, Addresses REALTORS Brokerage Email: 3259426400, laura@addressesrealestate.com Listed on: 06/13/2025
Home Details
Home Type
- Single Family
Est. Annual Taxes
- $3,040
Year Built
- Built in 2000
Lot Details
- 0.52 Acre Lot
- Lake Front
- Cul-De-Sac
- Landscaped
- Sprinkler System
Home Design
- Slab Foundation
- Composition Roof
- Stucco
Interior Spaces
- 2,633 Sq Ft Home
- 1-Story Property
- Ceiling Fan
- Gas Log Fireplace
- Double Pane Windows
- Window Treatments
- Living Room with Fireplace
- Dining Area
Kitchen
- <<OvenToken>>
- Cooktop<<rangeHoodToken>>
- Dishwasher
- Tile Countertops
- Laminate Countertops
Flooring
- Carpet
- Tile
Bedrooms and Bathrooms
- 3 Bedrooms
- Fireplace in Bedroom
- Split Bedroom Floorplan
- 2 Full Bathrooms
Laundry
- Laundry Room
- Washer and Dryer Hookup
Home Security
- Security System Owned
- Fire and Smoke Detector
Parking
- 2 Car Attached Garage
- Carport
- Parking Storage or Cabinetry
- Additional Parking
- RV or Boat Parking
Outdoor Features
- Patio
- Outdoor Storage
Schools
- Lamar Elementary School
- Glenn Middle School
- Central High School
Utilities
- Central Heating and Cooling System
- Electric Water Heater
Community Details
- Property has a Home Owners Association
- Lake Nasworthy Group 1 Subdivision
Listing and Financial Details
- Legal Lot and Block 11-A / 1
Map
Home Values in the Area
Average Home Value in this Area
Tax History
| Year | Tax Paid | Tax Assessment Tax Assessment Total Assessment is a certain percentage of the fair market value that is determined by local assessors to be the total taxable value of land and additions on the property. | Land | Improvement |
|---|---|---|---|---|
| 2024 | $3,040 | $749,650 | $236,500 | $513,150 |
| 2023 | $2,836 | $580,370 | $100,010 | $480,360 |
| 2022 | $10,911 | $492,440 | $140,780 | $351,660 |
| 2021 | $11,283 | $465,390 | $0 | $0 |
| 2020 | $11,435 | $465,390 | $128,160 | $337,230 |
| 2019 | $11,779 | $465,390 | $128,160 | $337,230 |
| 2018 | $11,572 | $459,020 | $128,160 | $330,860 |
| 2017 | $11,374 | $453,400 | $128,160 | $325,240 |
| 2016 | $11,356 | $452,700 | $146,860 | $305,840 |
| 2015 | $3,565 | $458,270 | $146,900 | $311,370 |
| 2014 | $3,641 | $436,990 | $146,900 | $290,090 |
| 2013 | $3,641 | $437,000 | $0 | $0 |
Property History
| Date | Event | Price | Change | Sq Ft Price |
|---|---|---|---|---|
| 06/13/2025 06/13/25 | For Sale | $895,900 | -- | $340 / Sq Ft |
Purchase History
| Date | Type | Sale Price | Title Company |
|---|---|---|---|
| Deed | -- | -- | |
| Deed | -- | -- | |
| Deed | -- | -- | |
| Deed | -- | -- | |
| Deed | -- | -- | |
| Deed | -- | -- | |
| Deed | -- | -- | |
| Deed | -- | -- | |
| Deed | -- | -- | |
| Deed | -- | -- | |
| Deed | -- | -- |
Similar Homes in San Angelo, TX
Source: San Angelo Association of REALTORS®
MLS Number: 127855
APN: 28-03500-0000-011-50
- 5610 King Mill Cir
- 5664 King Mill Cir
- 5668 King Mill Cir
- 1958 Beaty Rd
- 00 Other
- 2001 Willow Dr
- 1954 Beaty Rd
- 2061 Beaty Rd
- 1937 Overhill Dr
- 2026 Mermaid Rd
- 1737 Overhill Dr Unit 27
- 1911 Beaty Rd Unit 27
- 1905 Beaty Rd
- 1733 Overhill Dr
- 5531 Woodbine Ln
- 1920 Shady Point Circle Dr
- 1714 Shady Point Circle Dr
- 1609 Turtle Dr
- 1633 Canal Rd
- 5318 Beverly Dr
- 1630 Canal Rd
- 6622 Knickerbocker Rd
- 2237 Valleyview Blvd
- 2228 Valleyview Blvd
- 5014 Westway Dr
- 2617 Southland Blvd
- 3530 Canadian St
- 4445 Fall Creek Dr
- 3570 Grandview Dr
- 2901 Sunset Dr
- 1625 Sunset Dr
- 3410 Wildewood Dr
- 2508 Sweetbriar Dr
- 2602 Sleepy Hollow Rd
- 4042 Huntington Ln
- 3226 Woodland Cir
- 3018 Knickerbocker Rd
- 4214 Lexington Place
- 4150 Green Meadow Dr
- 3609 High Meadow Dr
