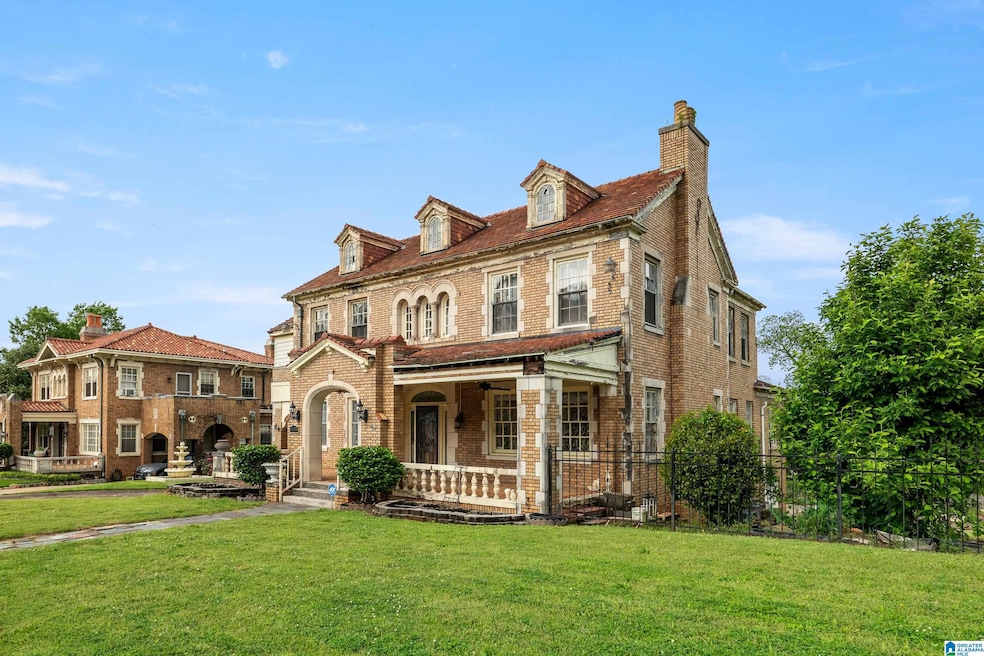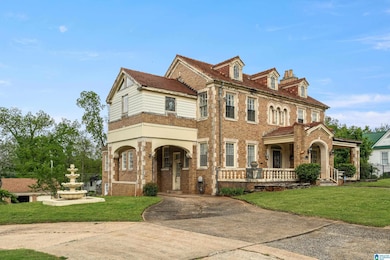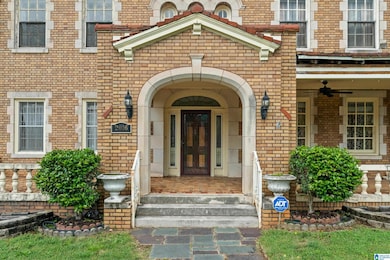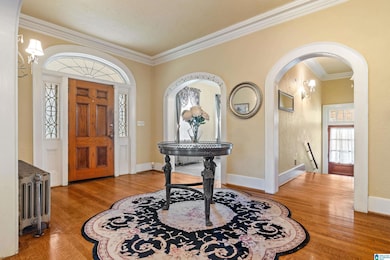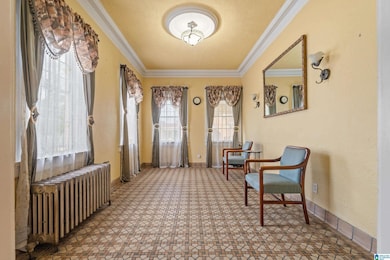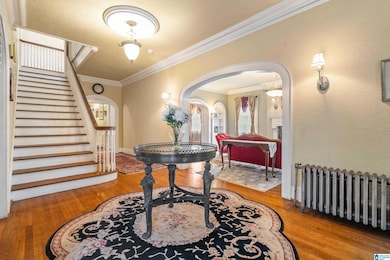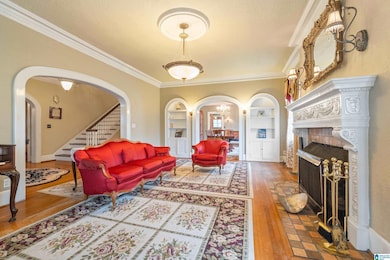
2016 Clarendon Ave Bessemer, AL 35020
Estimated payment $1,951/month
Highlights
- 0.44 Acre Lot
- Wood Flooring
- Attic
- Fireplace in Primary Bedroom
- <<bathWSpaHydroMassageTubToken>>
- Bonus Room
About This Home
Step into a piece of Alabama’s history with this remarkable 1930 Schilleci home, built by the renowned Schilleci family, operators of the iconic Superior Ice Cream Factory. This stately brick manor offers 6 bedrooms, 5 bathrooms, and over three full stories of timeless elegance. Boasting impressive high ceilings and period touches, this home is a testament to the craftsmanship of its era. Features include exquisite stained glass windows, custom built-ins, and an architectural design that exudes charm and sophistication. The solid brick construction ensures lasting durability, making it a true standout in Bessemer’s architectural landscape. This home presents an incredible opportunity to blend historical charm with modern luxury. With the right vision and care, this residence can be transformed into a stunning manor, perfect for the discerning buyer seeking character, history, and potential. Don’t miss the chance to own a part of Bessemer’s legacy.
Home Details
Home Type
- Single Family
Year Built
- Built in 1930
Parking
- 2 Car Detached Garage
- 1 Carport Space
- Rear-Facing Garage
- Driveway
- Off-Street Parking
Home Design
- Four Sided Brick Exterior Elevation
Interior Spaces
- 2-Story Property
- Crown Molding
- Gas Log Fireplace
- Living Room with Fireplace
- 2 Fireplaces
- Dining Room
- Bonus Room
- Sun or Florida Room
- Utility Room Floor Drain
- Pull Down Stairs to Attic
Kitchen
- Electric Oven
- Gas Cooktop
- Stove
- <<builtInMicrowave>>
- Dishwasher
- Stainless Steel Appliances
- Tile Countertops
- Laminate Countertops
Flooring
- Wood
- Carpet
- Laminate
- Stone
- Tile
Bedrooms and Bathrooms
- 6 Bedrooms
- Fireplace in Primary Bedroom
- Primary Bedroom Upstairs
- Walk-In Closet
- <<bathWSpaHydroMassageTubToken>>
- Bathtub and Shower Combination in Primary Bathroom
- Separate Shower
- Linen Closet In Bathroom
Laundry
- Laundry Room
- Sink Near Laundry
- Electric Dryer Hookup
Basement
- Partial Basement
- Laundry in Basement
- Natural lighting in basement
Schools
- Hard Elementary School
- Bessemer City Middle School
- Bessemer City High School
Utilities
- Central Air
- Heating System Uses Steam
- Gas Water Heater
Additional Features
- Covered patio or porch
- 0.44 Acre Lot
Listing and Financial Details
- Visit Down Payment Resource Website
- Assessor Parcel Number 38-00-10-2-024-012.000
Map
Home Values in the Area
Average Home Value in this Area
Tax History
| Year | Tax Paid | Tax Assessment Tax Assessment Total Assessment is a certain percentage of the fair market value that is determined by local assessors to be the total taxable value of land and additions on the property. | Land | Improvement |
|---|---|---|---|---|
| 2024 | -- | $60,360 | -- | -- |
| 2022 | $0 | $19,160 | $1,230 | $17,930 |
| 2021 | $2,230 | $19,160 | $1,230 | $17,930 |
| 2020 | $2,230 | $19,160 | $1,230 | $17,930 |
| 2019 | $2,230 | $19,160 | $0 | $0 |
| 2018 | $0 | $16,400 | $0 | $0 |
| 2017 | $0 | $16,400 | $0 | $0 |
| 2016 | $2,253 | $32,800 | $0 | $0 |
| 2015 | $2,253 | $32,800 | $0 | $0 |
| 2014 | $2,230 | $32,240 | $0 | $0 |
| 2013 | $2,230 | $32,240 | $0 | $0 |
Property History
| Date | Event | Price | Change | Sq Ft Price |
|---|---|---|---|---|
| 05/13/2025 05/13/25 | Price Changed | $299,000 | -9.1% | $55 / Sq Ft |
| 04/24/2025 04/24/25 | For Sale | $329,000 | -- | $60 / Sq Ft |
Purchase History
| Date | Type | Sale Price | Title Company |
|---|---|---|---|
| Interfamily Deed Transfer | -- | None Available | |
| Special Warranty Deed | -- | None Available | |
| Special Warranty Deed | $106,900 | -- | |
| Interfamily Deed Transfer | -- | -- |
Mortgage History
| Date | Status | Loan Amount | Loan Type |
|---|---|---|---|
| Open | $75,000 | New Conventional | |
| Closed | $61,700 | New Conventional | |
| Closed | $71,920 | New Conventional | |
| Previous Owner | $136,000 | Fannie Mae Freddie Mac | |
| Previous Owner | $20,000 | Credit Line Revolving | |
| Previous Owner | $10,499 | Unknown | |
| Previous Owner | $100,700 | Purchase Money Mortgage | |
| Previous Owner | $101,250 | Unknown |
Similar Homes in Bessemer, AL
Source: Greater Alabama MLS
MLS Number: 21416858
APN: 38-00-10-2-024-012.000
- 2101 Clarendon Ave
- 2001 Dartmouth Ave
- 2200 Clarendon Ave
- 2100 Arlington Rd
- 1812 Clarendon Ave
- 419 19th St S
- 2224 Exeter Ave
- 2209 Exeter Ave
- 1726 Exeter Ave
- 1731 Exeter Ave
- 1700 Arlington Ave
- 1725 Exeter Ave
- 1626 Berkley Ave
- 1811 Fairfax Ave
- 2820 Arlington Ave Unit 4
- 726 19th St S
- 1816 Holbrook Ave
- 1917 Holbrook Ave
- 1915 Holbrook Ave
- 1711 Holbrook Ave
- 1721 Clarendon Ave
- 430 Center St
- 139 Elrie Blvd
- 525 Selma Rd
- 105 Woodland Rd
- 1256 Glenridge Ln
- 900 Division St
- 2305 18th St N Unit 2
- 306 Westlake Cir SW
- 2004 25th Ave N
- 1008 Bluff St
- 3502 Misty Hollow Dr
- 1013 25th Ave N
- 1010 26th Ave N
- 2420 Abbeyglen Cir
- 3130 Ashwood Rd
- 1110 Croyden Cir
- 3912 Butler Springs Way
- 100 Birchall Ln
- 212 12th Ave
