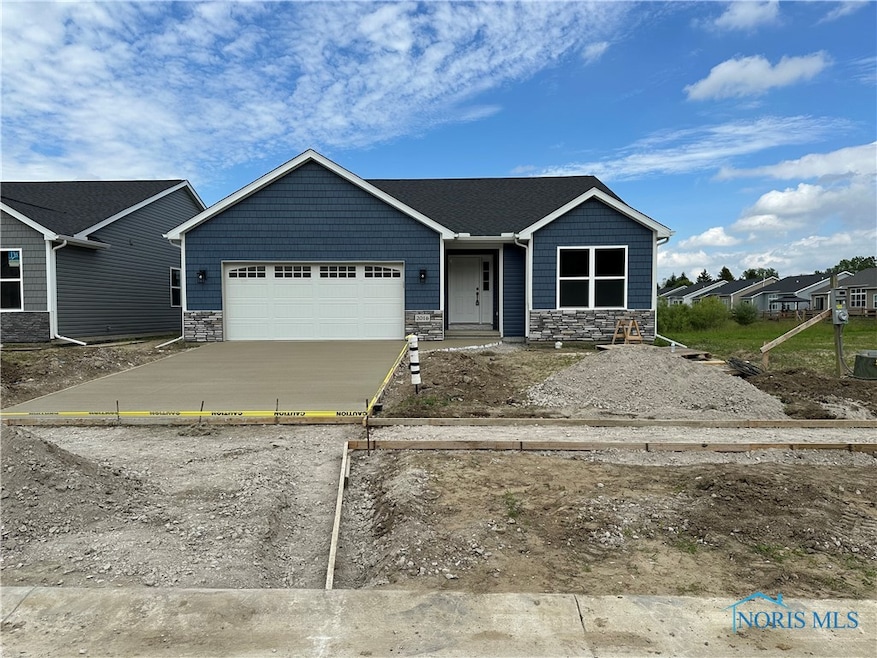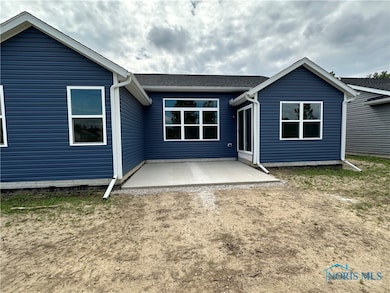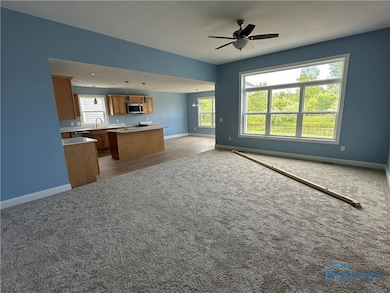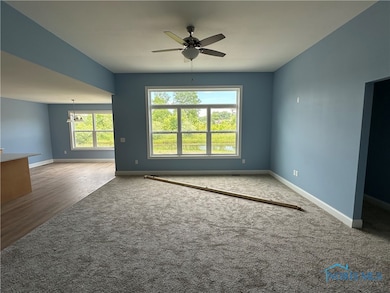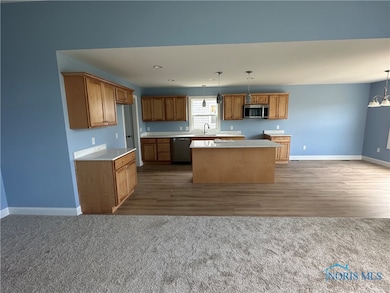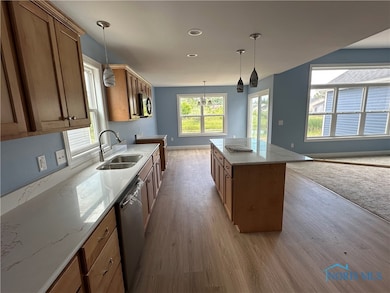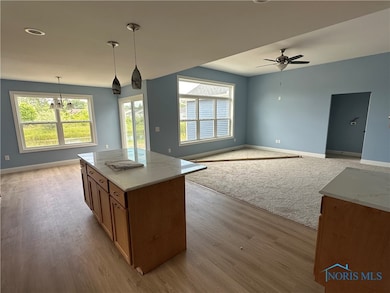
$375,000
- 4 Beds
- 2.5 Baths
- 2,891 Sq Ft
- 4426 Sheraton Rd
- Ottawa Hills, OH
Updated Brick 2 Story in one of the finest school districts in Ohio. Major improvements include new roof/gutters (2022), replacement windows by Champion with transferable warranty, remodeled Kitchen, remodeled Entry (2023), wood flooring in Living & Dining rooms (2018), furnace (2022), attic insulation (2024), front irrigation (2025), and A/C (6/2025). Spacious family room with FP opens to large
Daniel Effler Effler Schmitt Co
