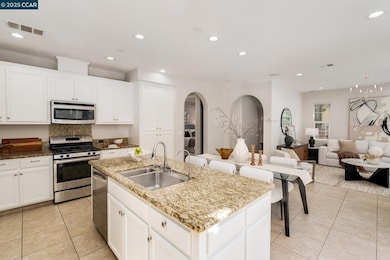
2019 Tarragon Rose Ct San Ramon, CA 94582
Gale Ranch-Windemere NeighborhoodEstimated payment $9,459/month
Highlights
- Spa
- Solar Power System
- Contemporary Architecture
- Quail Run Elementary School Rated A
- Clubhouse
- Solid Surface Countertops
About This Home
Beautifully upgraded 4BD/3BA home located on a premium lot at the end of a quiet lane in sought-after Gale Ranch. Thoughtfully designed floor plan features a highly desirable full bedroom and bath on the main level. Light & bright with an abundance of windows, arched doorways, recessed lighting, fresh paint, and wide-plank laminate wood flooring. The gourmet kitchen offers granite counters, large center island, stainless steel appliances, gas cooktop, and ample white cabinetry. The kitchen opens to a spacious great room with surround sound and sliding glass doors leading to the backyard patio. Upstairs, the private primary suite includes a charming balcony, spa-like bath with dual vanities, walk-in shower, and generous walk-in closet. Two additional bedrooms and a full bath complete the upper level. Other upgrades include water softener, epoxy garage flooring, owned solar, and tankless water heater. Close to K-12 top-rated schools, parks, trails, San Ramon City Center, HOA amenities, shopping & dining. A must see!
Home Details
Home Type
- Single Family
Est. Annual Taxes
- $13,137
Year Built
- Built in 2014
HOA Fees
- $85 Monthly HOA Fees
Parking
- 2 Car Attached Garage
Home Design
- Contemporary Architecture
- Slab Foundation
- Tile Roof
- Stucco
Interior Spaces
- 2-Story Property
- Tile Flooring
- Washer and Dryer Hookup
Kitchen
- Breakfast Bar
- Solid Surface Countertops
Bedrooms and Bathrooms
- 4 Bedrooms
- 3 Full Bathrooms
Eco-Friendly Details
- Solar Power System
- Solar owned by seller
Additional Features
- Spa
- 2,715 Sq Ft Lot
- Zoned Heating and Cooling System
Listing and Financial Details
- Assessor Parcel Number 2225800404
Community Details
Overview
- Association fees include common area maintenance, management fee, reserves
- Not Listed Association, Phone Number (925) 830-4848
- Gale Ranch Subdivision
- Greenbelt
Amenities
- Clubhouse
Recreation
- Community Pool
Map
Home Values in the Area
Average Home Value in this Area
Tax History
| Year | Tax Paid | Tax Assessment Tax Assessment Total Assessment is a certain percentage of the fair market value that is determined by local assessors to be the total taxable value of land and additions on the property. | Land | Improvement |
|---|---|---|---|---|
| 2025 | $13,137 | $950,893 | $600,920 | $349,973 |
| 2024 | $13,137 | $932,249 | $589,138 | $343,111 |
| 2023 | $12,910 | $913,971 | $577,587 | $336,384 |
| 2022 | $12,716 | $896,051 | $566,262 | $329,789 |
| 2021 | $12,454 | $878,482 | $555,159 | $323,323 |
| 2019 | $12,100 | $852,428 | $538,694 | $313,734 |
| 2018 | $11,650 | $835,715 | $528,132 | $307,583 |
| 2017 | $11,231 | $819,329 | $517,777 | $301,552 |
| 2016 | $11,059 | $803,265 | $507,625 | $295,640 |
| 2015 | $10,895 | $791,200 | $500,000 | $291,200 |
| 2014 | $4,853 | $245,619 | $245,619 | $0 |
Property History
| Date | Event | Price | Change | Sq Ft Price |
|---|---|---|---|---|
| 06/24/2025 06/24/25 | For Sale | $1,499,000 | -- | $802 / Sq Ft |
Purchase History
| Date | Type | Sale Price | Title Company |
|---|---|---|---|
| Grant Deed | -- | Old Republic Title | |
| Interfamily Deed Transfer | -- | None Available | |
| Interfamily Deed Transfer | -- | First American Title Company | |
| Grant Deed | $791,500 | First American Title Company |
Mortgage History
| Date | Status | Loan Amount | Loan Type |
|---|---|---|---|
| Open | $981,000 | Construction | |
| Closed | $981,000 | Construction | |
| Previous Owner | $595,000 | New Conventional | |
| Previous Owner | $607,000 | New Conventional | |
| Previous Owner | $692,000 | Adjustable Rate Mortgage/ARM | |
| Previous Owner | $704,000 | Adjustable Rate Mortgage/ARM | |
| Previous Owner | $79,121 | Credit Line Revolving | |
| Previous Owner | $632,968 | Adjustable Rate Mortgage/ARM |
Similar Homes in San Ramon, CA
Source: Contra Costa Association of REALTORS®
MLS Number: 41102552
APN: 222-580-040-4
- 5010 Barrenstar Way
- 5027 Barrenstar Way
- 6256 Main Branch Rd
- 6260 Main Branch Rd
- 1038 S Monarch Rd
- 3454 Cinnamon Ridge Rd
- 513 Joree Ln
- 2073 Watermill Rd
- 3869 Sunrose Rd
- 4719 Malayan St
- 1412 Arianna Ln
- 2165 Watermill Rd Unit 54
- 2352 Millstream Ln
- 12004 Harcourt Way Unit 5
- 2371 Magnolia Bridge Dr
- 7774 Stoneleaf Rd
- 7840 Stoneleaf Rd Unit 1
- 3221 Browntail Way
- 1416 Allanmere Dr
- 193 Lucy Ln
- 1200 Goldenbay Ave
- 2712 Ashwell Ln
- 812 Joree Ln
- 912 Joree Ln
- 1049 S Wedgewood Rd
- 12004 Harcourt Way Unit 5
- 3137 Cedarwood Loop
- 2723 Cedarwood Loop
- 2200 Brookcliff Cir
- 2311 Ivy Hill Way
- 2048 Feathermint Dr
- 17445 Bollinger Canyon Rd
- 17115 Bollinger Canyon Rd
- 100 Elegans Ct
- 2901 Embleton Ln
- 500 Copperset
- 473 S Clovercrest Ln
- 160 Eastridge Dr
- 2133 Watercress Place
- 52 Grand Canyon Ct






