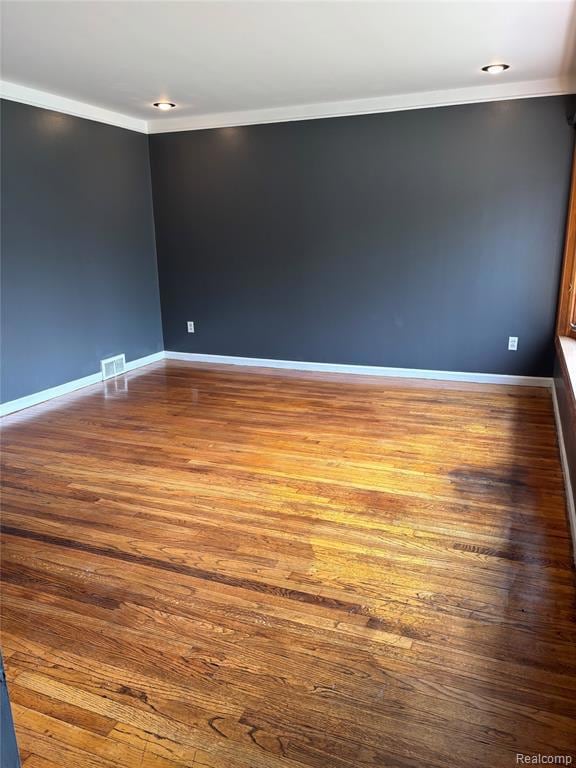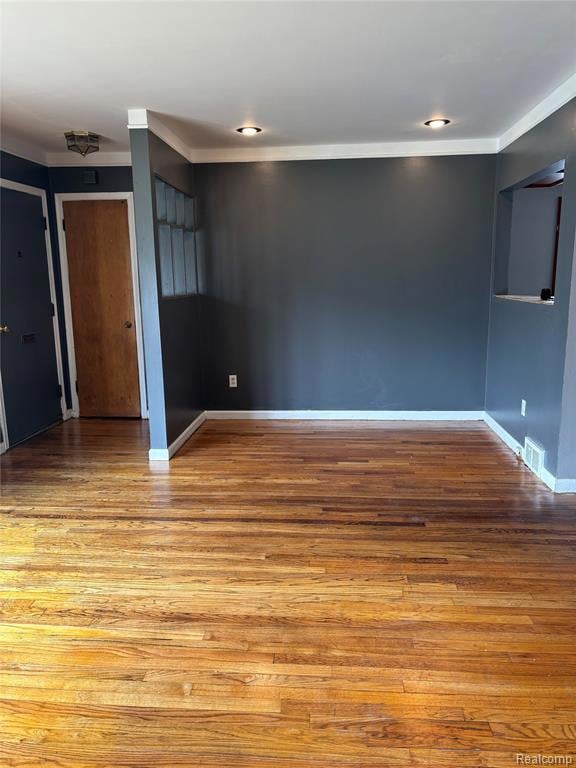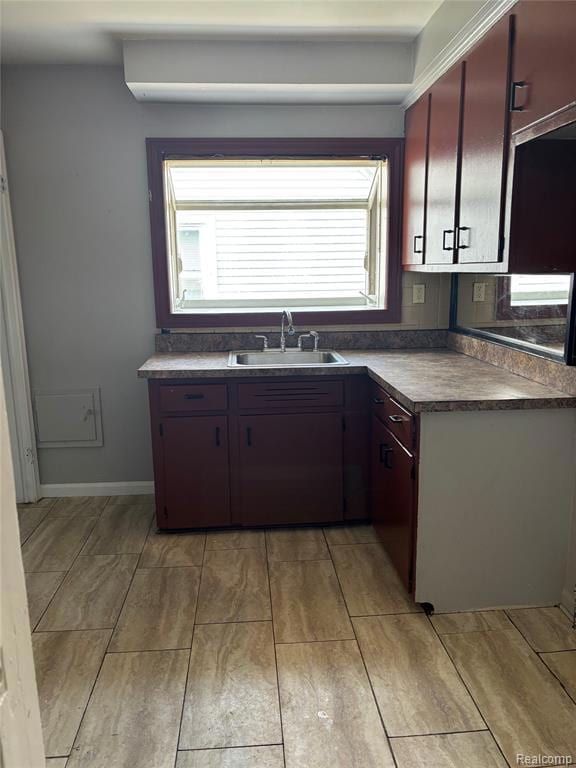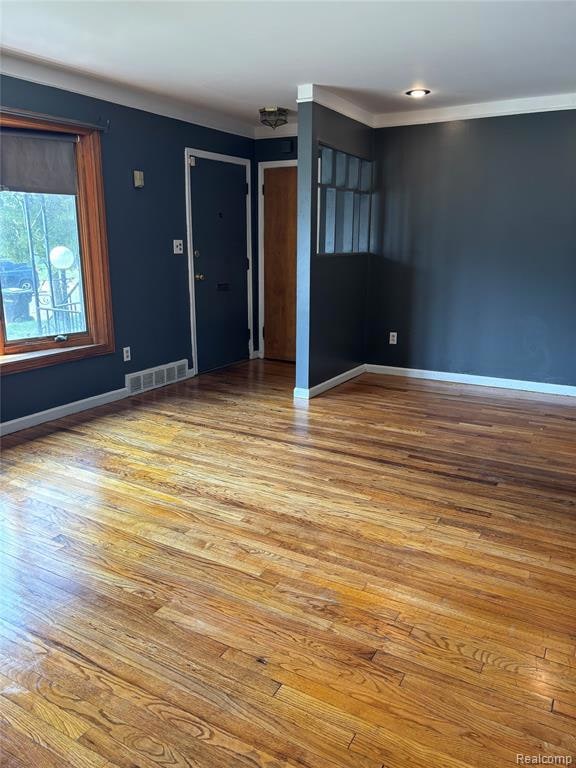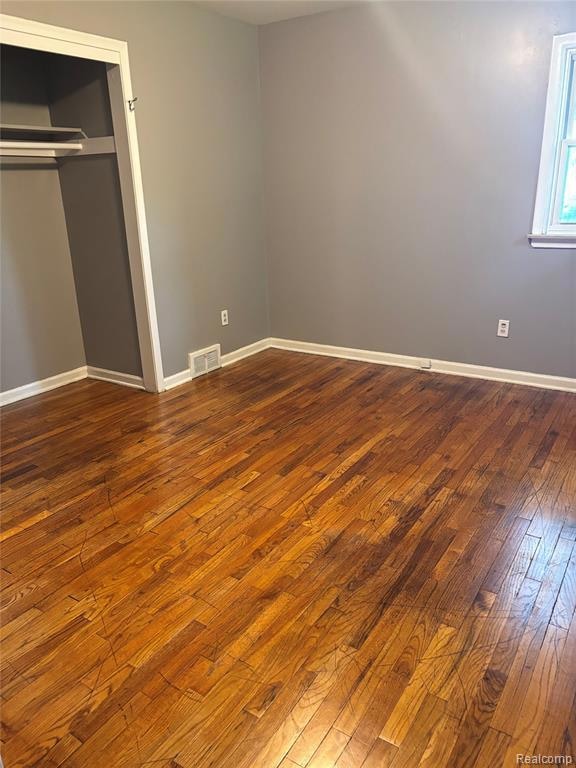20194 Monte Vista St Detroit, MI 48221
Pembroke NeighborhoodHighlights
- Ranch Style House
- No HOA
- Forced Air Heating System
- Cass Technical High School Rated 10
- 1 Car Detached Garage
- 5-minute walk to Alfonso Wells Memorial Park
About This Home
This 3 bedroom, 1 bathroom well maintained home is centrally located providing easy access to local restaurants, shopping, and is very close to M-10 Lodge & M-39 Southfield Freeway. This beautiful ranch home has tons of charm with resurfaced hardwood floors and new painting throughout the home. The finished basement is suitable for all of your entertaining needs. DO NOT APPROACH PROPERTY IF YOU DO NOT HAVE AN APPROVED SHOWING. For showing approval, please provide a copy of Driver's License & paystubs. No pets and no smoking allowed. Section 8 Housing terms NOT accepted. No showings allowed without a licensed real estate agent present.
Home Details
Home Type
- Single Family
Est. Annual Taxes
- $1,260
Year Built
- Built in 1956
Lot Details
- 4,792 Sq Ft Lot
- Lot Dimensions are 40x115.49
Parking
- 1 Car Detached Garage
Home Design
- 948 Sq Ft Home
- Ranch Style House
- Poured Concrete
- Vinyl Construction Material
Bedrooms and Bathrooms
- 3 Bedrooms
- 1 Full Bathroom
Location
- Ground Level
Utilities
- Forced Air Heating System
- Heating System Uses Natural Gas
Additional Features
- Finished Basement
Listing and Financial Details
- Security Deposit $1,875
- 12 Month Lease Term
- Application Fee: 50.00
- Assessor Parcel Number 16044826
Community Details
Overview
- No Home Owners Association
- Blackstone Park 6 Page 9 1 & 92 Subdivision
Pet Policy
- Pets Allowed
Map
Source: Realcomp
MLS Number: 20251008061
APN: 16-044826
- 20186 Monte Vista St
- 20131 Mendota St
- 20048 Monte Vista St
- 20031 Monte Vista St
- 20159 Meyers Rd
- 20434 Meyers Rd
- 20469 Manor St
- 20202 Appoline St
- 20036 Appoline St
- 19935 Mendota St
- 20514 Birwood St
- 19926 Mendota St
- 19920 Meyers Rd
- 20401 Washburn St
- 20515 Ilene St
- 20225 Sorrento St
- 19789 Meyers Rd
- 20451 Sorrento Ave
- 20033 Sorrento St
- 20427 Wyoming St

