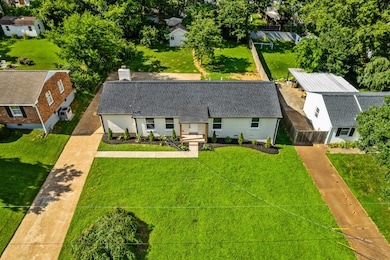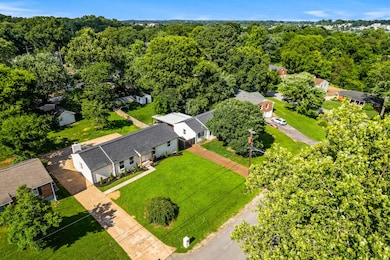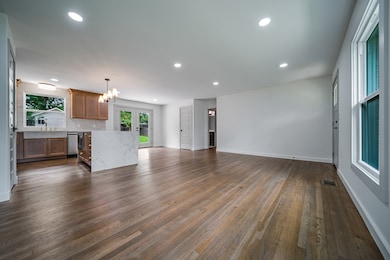
202 Garrett Dr Nashville, TN 37211
McMurray NeighborhoodEstimated payment $4,106/month
Highlights
- No HOA
- Patio
- Ceiling Fan
- Cooling Available
- Tile Flooring
- Smart Lights or Controls
About This Home
Welcome to 202 Garret Drive, where smart space meets stunning design a rare find in a location that keeps you close to everything Nashville has to offer While also being able to access some of your favorite Suburbs within 10-15 minutes (Brentwood & Franklin!!). This beautifully redesigned 4-bedroom, 3-bath home offers 1,515 square feet of fully optimized living space, thoughtfully laid out with two full en-suites and stylish upgrades at every turn. Whether you’re hosting, working from home, or expanding your family, this floor plan flexes with your lifestyle without wasting a single inch. The showstopper? A dramatic 6-foot waterfall island anchors the heart of the home, surrounded by sleek finishes, smart cabinetry, Apron front kitchen sink and gorgeous natural light. Each of the three full bathrooms showcases a stunning mix of tile and marble, giving every space a boutique-hotel feel. No detail was overlooked in this home . Breath taking uniform plaster finished Hood Vent and fire place , to the custom built-in closet systems in every bedroom , along with the 12x15 storage shed that echoes the home’s crisp, contemporary aesthetic. It's not just extra space it’s an extension of your living and lifestyle
Listing Agent
William Wilson Homes Brokerage Phone: 6155795376 License #362578 Listed on: 07/05/2025
Home Details
Home Type
- Single Family
Est. Annual Taxes
- $2,751
Year Built
- Built in 1961
Lot Details
- 0.29 Acre Lot
- Lot Dimensions are 80 x 164
Home Design
- Brick Exterior Construction
- Shingle Roof
Interior Spaces
- 1,515 Sq Ft Home
- Property has 1 Level
- Ceiling Fan
- Tile Flooring
- Crawl Space
Kitchen
- <<microwave>>
- Ice Maker
- Dishwasher
- Disposal
Bedrooms and Bathrooms
- 4 Main Level Bedrooms
- 3 Full Bathrooms
Home Security
- Smart Lights or Controls
- Fire and Smoke Detector
Parking
- 6 Open Parking Spaces
- 6 Parking Spaces
- Driveway
Outdoor Features
- Patio
Schools
- Norman Binkley Elementary School
- Croft Design Center Middle School
- John Overton Comp High School
Utilities
- Cooling Available
- Heating Available
- High Speed Internet
- Satellite Dish
- Cable TV Available
Community Details
- No Home Owners Association
- Battery Crest Subdivision
Listing and Financial Details
- Assessor Parcel Number 14706000500
Map
Home Values in the Area
Average Home Value in this Area
Tax History
| Year | Tax Paid | Tax Assessment Tax Assessment Total Assessment is a certain percentage of the fair market value that is determined by local assessors to be the total taxable value of land and additions on the property. | Land | Improvement |
|---|---|---|---|---|
| 2024 | $2,751 | $84,550 | $27,000 | $57,550 |
| 2023 | $2,751 | $84,550 | $27,000 | $57,550 |
| 2022 | $2,751 | $84,550 | $27,000 | $57,550 |
| 2021 | $2,780 | $84,550 | $27,000 | $57,550 |
| 2020 | $3,232 | $76,575 | $15,750 | $60,825 |
| 2019 | $2,416 | $76,575 | $15,750 | $60,825 |
| 2018 | $2,416 | $76,575 | $15,750 | $60,825 |
| 2017 | $2,416 | $76,575 | $15,750 | $60,825 |
| 2016 | $2,443 | $54,100 | $9,625 | $44,475 |
| 2015 | $2,443 | $54,100 | $9,625 | $44,475 |
| 2014 | $2,443 | $54,100 | $9,625 | $44,475 |
Property History
| Date | Event | Price | Change | Sq Ft Price |
|---|---|---|---|---|
| 07/05/2025 07/05/25 | For Sale | $699,900 | -- | $462 / Sq Ft |
Purchase History
| Date | Type | Sale Price | Title Company |
|---|---|---|---|
| Special Warranty Deed | $411,000 | Magnolia Title | |
| Warranty Deed | $400,000 | Magnolia Title | |
| Quit Claim Deed | -- | Advantage Title & Escrow | |
| Interfamily Deed Transfer | -- | Guaranty Title & Escrow Co |
Mortgage History
| Date | Status | Loan Amount | Loan Type |
|---|---|---|---|
| Open | $435,000 | New Conventional |
Similar Homes in the area
Source: Realtracs
MLS Number: 2927717
APN: 147-06-0-005
- 550 Harding Place Unit E116
- 550 Harding Place Unit F107
- 550 Harding Place Unit F102
- 550 Harding Place Unit A103
- 550 Harding Place Unit B114
- 550 Harding Place Unit F113
- 313 Timberdale Ct
- 4822 Milner Dr
- 411 Coventry Dr
- 325 Binkley Dr
- 505 Harding Place
- 5013 Suter Dr
- 5023 Suter Dr
- 4989 Edmondson Pike
- 4866 Lynn Dr
- 339 Binkley Dr
- 5008 Suter Dr
- 315 Lynn Dr
- 4856 Lynn Dr
- 4714 Abbay Dr
- 530 Harding Place
- 260 Binkley Dr
- 550 Harding Place Unit E120
- 550 Harding Place Unit E119
- 550 Harding Place Unit D-113
- 550 Harding Place Unit D111
- 313 Garrett Dr
- 441 Harding Place Unit C1
- 441 Harding Place Unit A12
- 4958 Edmondson Pike
- 4960 Edmondson Pike
- 4815 Danby Dr
- 441 Harding Place Unit H4
- 441 Welshwood Dr
- 4917 Salem Dr
- 400 Adamwood Dr
- 421 Elysian Fields Rd Unit 2
- 600 Whispering Hills Dr
- 605 Durrett Dr
- 572 Whispering Hills Dr






