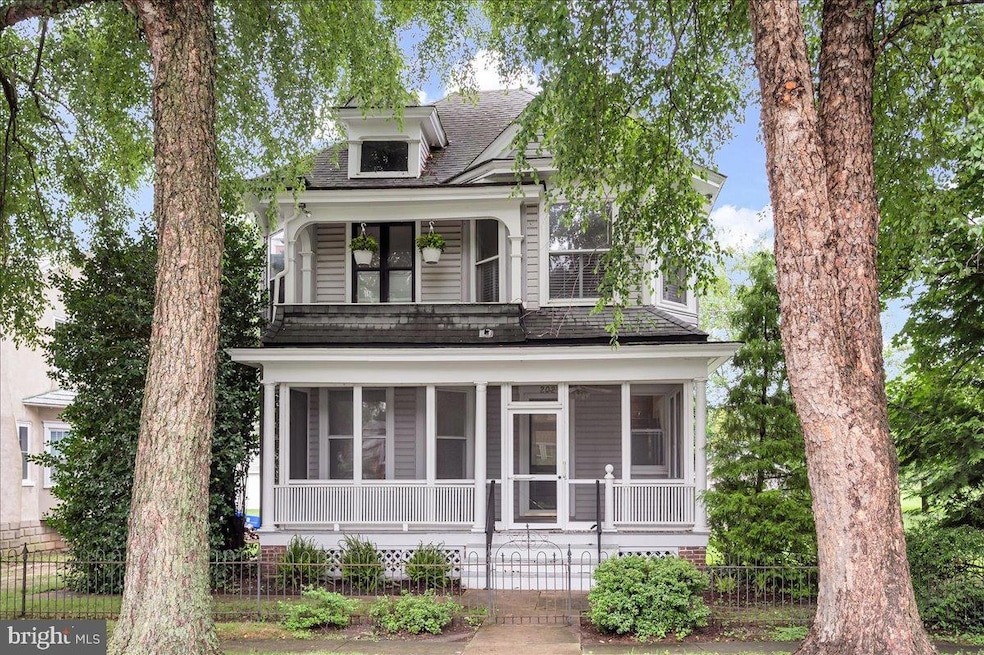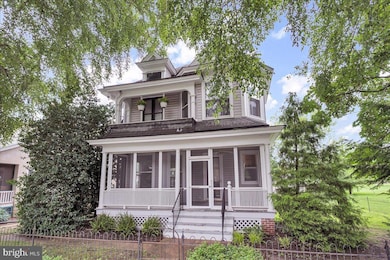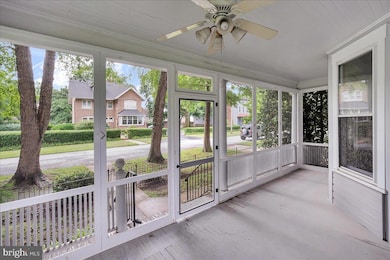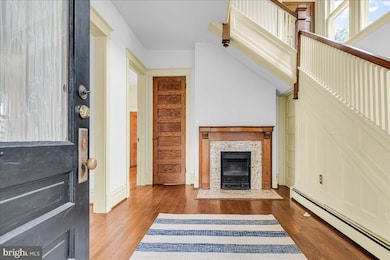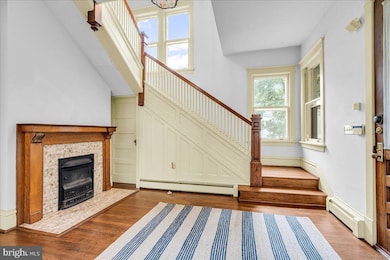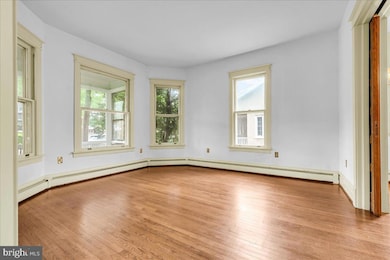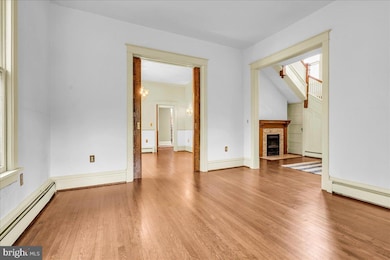
202 Jefferson St Delaware City, DE 19706
Estimated payment $2,270/month
Highlights
- Hot Property
- Victorian Architecture
- Loft
- Wood Flooring
- Attic
- No HOA
About This Home
A truly special 125-year-old Queen Anne Victorian in historic Delaware City! This 4-bedroom, 2-bath home features beautiful hardwood floors, soaring 9'+ ceilings, intricate millwork, pocket doors, and huge original windows flooding rooms with natural light. The gracious foyer, featuring a cozy fireplace and elegant landed staircase, welcomes you inside. Adjacent is the living room, flowing seamlessly to the formal dining room, which opens to a butler’s pantry and kitchen. A large family room addition with vaulted ceilings and a spiral staircase leads to a bright loft with built-ins. The main bedroom opens to a charming front balcony. Classic iron fencing and a sweeping screened porch add timeless curb appeal. Detached garage/shed offers extra storage. A huge walk-up attic offers abundant storage and plenty of possibilities! This home has solid bones and generous, light-filled rooms ready for your personal touch. New boiler installed in 2024. Walk just blocks to Clinton Street - restaurants, shops, post office, marina, parks, and the Fort Delaware Ferry. A rare chance to own a beautiful piece of Delaware City history — schedule your tour today!
Home Details
Home Type
- Single Family
Est. Annual Taxes
- $3,366
Year Built
- Built in 1900
Lot Details
- 6,098 Sq Ft Lot
- Lot Dimensions are 62.5x100
- Wrought Iron Fence
- Back, Front, and Side Yard
- Historic Home
- Property is in average condition
- Property is zoned 22R-1
Parking
- On-Street Parking
Home Design
- Victorian Architecture
- Flat Roof Shape
- Brick Foundation
- Block Foundation
- Plaster Walls
- Pitched Roof
- Shingle Roof
- Rubber Roof
- Vinyl Siding
Interior Spaces
- 2,525 Sq Ft Home
- Property has 3 Levels
- Ceiling height of 9 feet or more
- Ceiling Fan
- Wood Burning Fireplace
- Fireplace Mantel
- Wood Frame Window
- Window Screens
- Entrance Foyer
- Family Room
- Living Room
- Dining Room
- Loft
- Screened Porch
- Storm Windows
- Laundry on main level
- Attic
Flooring
- Wood
- Vinyl
Bedrooms and Bathrooms
- 4 Bedrooms
Unfinished Basement
- Side Exterior Basement Entry
- Drainage System
- Sump Pump
Outdoor Features
- Balcony
- Screened Patio
- Outbuilding
- Rain Gutters
Schools
- Southern Elementary School
- Bedford Middle School
- William Penn High School
Utilities
- Cooling System Mounted In Outer Wall Opening
- Heating System Uses Oil
- Hot Water Baseboard Heater
- 200+ Amp Service
- Oil Water Heater
- Municipal Trash
Additional Features
- Grab Bars
- Flood Risk
Community Details
- No Home Owners Association
- Delaware City Subdivision
Listing and Financial Details
- Assessor Parcel Number 22-006.00-038
Map
Home Values in the Area
Average Home Value in this Area
Tax History
| Year | Tax Paid | Tax Assessment Tax Assessment Total Assessment is a certain percentage of the fair market value that is determined by local assessors to be the total taxable value of land and additions on the property. | Land | Improvement |
|---|---|---|---|---|
| 2024 | $1,727 | $56,200 | $6,100 | $50,100 |
| 2023 | $1,561 | $56,200 | $6,100 | $50,100 |
| 2022 | $1,387 | $56,200 | $6,100 | $50,100 |
| 2021 | $1,339 | $56,200 | $6,100 | $50,100 |
| 2020 | $1,339 | $56,200 | $6,100 | $50,100 |
| 2019 | $1,377 | $56,200 | $6,100 | $50,100 |
| 2018 | $1,192 | $51,700 | $6,100 | $45,600 |
| 2017 | $1,038 | $51,700 | $6,100 | $45,600 |
| 2016 | $919 | $51,700 | $6,100 | $45,600 |
| 2015 | $919 | $51,700 | $6,100 | $45,600 |
| 2014 | $920 | $51,700 | $6,100 | $45,600 |
Property History
| Date | Event | Price | Change | Sq Ft Price |
|---|---|---|---|---|
| 07/16/2025 07/16/25 | For Sale | $359,000 | -- | $142 / Sq Ft |
Purchase History
| Date | Type | Sale Price | Title Company |
|---|---|---|---|
| Deed | -- | Lacy E Holly Iii Pa | |
| Deed | $180,000 | -- |
Mortgage History
| Date | Status | Loan Amount | Loan Type |
|---|---|---|---|
| Previous Owner | $50,000 | Credit Line Revolving | |
| Previous Owner | $100,000 | No Value Available |
Similar Homes in Delaware City, DE
Source: Bright MLS
MLS Number: DENC2085942
APN: 22-006.00-038
- 138 Adams St
- 604 2nd St
- 309 Washington St
- 307 Clinton St
- 124 Hamilton St
- 907 5th St Unit B
- 311 Bayard St
- 513 Clinton St
- 515 Clinton St
- 308 Nowland Ln
- 310 Nowland Ln
- 109 Nicholas Ct
- 103 Nicholas Ct
- 481 Fort Mott Rd
- 479 Fort Mott Rd
- 1471 S Dupont Hwy
- 0 Delaware St
- 222 Remi Dr
- 1222 Caitlin Way
- 1904 Mccoy Rd
- 200 Jefferson St Unit 3
- 1306 Officers Row Unit B
- 2441 Old Battery Ln
- 2443 Old Battery Ln
- 1502 S Dupont Hwy
- 218 Remi Dr
- 550 S Dupont Hwy
- 431 Afton Dr
- 270 Brandywine Dr
- 400 S Dupont Hwy
- 400 S Dupont Hwy Unit ID1258372P
- 400 S Dupont Hwy Unit ID1258466P
- 760 Pulaski Hwy
- 106 Sirius Dr
- 10 James Ct
- 1 Kennedy Cir
- 1106 Wickersham Way
- 101 Colonial Downs Ct Unit 1102
- 2801 Stonebridge Blvd
- 104 Sandburg Place
